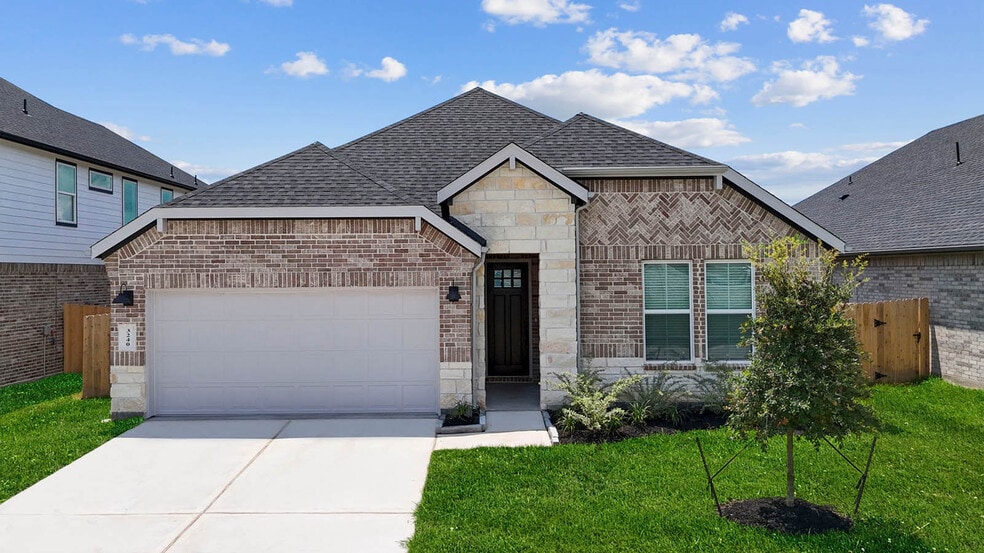
Estimated payment starting at $2,817/month
Highlights
- New Construction
- Fishing
- Community Lake
- Shadycrest Elementary School Rated A
- Primary Bedroom Suite
- No HOA
About This Floor Plan
The Colby floor plan is a beautifully designed home that offers both comfort and functionality. As you step through the inviting front porch and into the foyer, you’re welcomed by an open and well-thought-out layout. To your left, a secondary bedroom and full bathroom provide a private retreat for guests or family members. Further inside, two additional bedrooms share a full bath, making this home perfect for families of all sizes. The heart of the home features a spacious, open-concept kitchen, dining area, and family room. The kitchen is equipped with a large island, a walk-in pantry, and plenty of counter space, making it ideal for entertaining and everyday living. The family room offers a bright and inviting space perfect for hosting. Sliding doors lead to a covered patio, providing a seamless indoor-outdoor living experience. The primary suite is tucked away at the rear of the home for privacy. It features a large walk-in closet and an en-suite bath with dual vanities, a soaking tub, and a separate walk-in shower, creating a luxurious retreat. Additional highlights include a utility room conveniently located near the garage, a two-car garage with optional storage or a third-car bay, and an optional built-in kitchen layout for enhanced functionality. With its thoughtful design and modern features, the Colby floor plan is an excellent choice for those seeking style, comfort, and convenience in their new home (Prices, plans, dimensions, specifications, features, incentives, and availability are subject to change without notice obligation) *Images and 3D tours is for illustration only and options may vary from home as built
Sales Office
| Monday |
1:00 PM - 6:00 PM
|
| Tuesday - Saturday |
10:00 AM - 6:00 PM
|
| Sunday |
12:00 PM - 6:00 PM
|
Home Details
Home Type
- Single Family
Parking
- 2 Car Attached Garage
- Front Facing Garage
Home Design
- New Construction
Interior Spaces
- 2,442 Sq Ft Home
- 1-Story Property
- Family Room
- Dining Area
- Laundry on main level
Kitchen
- Walk-In Pantry
- Built-In Range
- Kitchen Island
Bedrooms and Bathrooms
- 4 Bedrooms
- Primary Bedroom Suite
- Walk-In Closet
- 3 Full Bathrooms
- Double Vanity
- Private Water Closet
- Soaking Tub
- Bathtub with Shower
- Walk-in Shower
Outdoor Features
- Covered Patio or Porch
Community Details
Overview
- No Home Owners Association
- Community Lake
- Pond in Community
Recreation
- Community Playground
- Fishing
- Tot Lot
- Event Lawn
- Trails
Map
Other Plans in Alexander
About the Builder
- Alexander
- TBD S Main St
- 3415 Herbert Dr
- TBD John Lizer Rd
- COUNTRY RD 143 County Road 112
- 17501 County Road 116
- 17827 Texas 35
- 17827 N Highway 35
- 0 S Pearland Unit 40563357
- 7223 Libby Ln
- 16622 Mclean Rd
- 3521 Dixie Farm Rd
- 3414 E Walnut St
- 0000 N Highway 35
- 1621 Crown Oaks Ct
- 1605 Crown Oaks Ct
- Pearland Old Townsite
- 2515 S Houston Ave
- 00 Cr 175
- 2422-2436 S Main St






