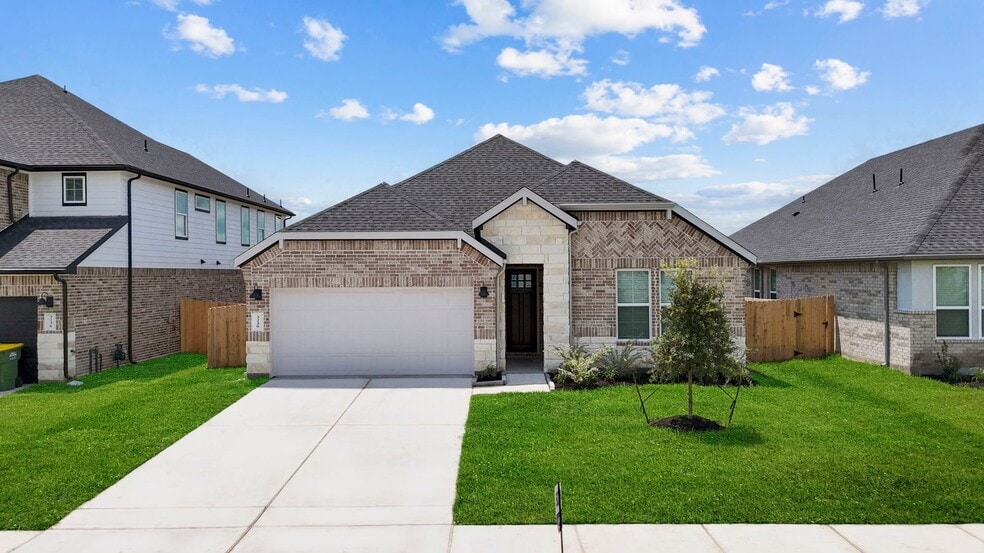
Estimated payment starting at $2,229/month
Highlights
- Community Beach Access
- Community Cabanas
- On-Site Retail
- Lobit Elementary School Rated 9+
- Fitness Center
- New Construction
About This Floor Plan
The Colby floor plan is a beautifully designed home that offers both comfort and functionality. As you step through the inviting front porch and into the foyer, you’re welcomed by an open and well-thought-out layout. To your left, a secondary bedroom and full bathroom provide a private retreat for guests or family members. Further inside, two additional bedrooms share a full bath, making this home perfect for families of all sizes. The heart of the home features a spacious, open-concept kitchen, dining area, and family room. The kitchen is equipped with a large island, a walk-in pantry, and plenty of counter space, making it ideal for entertaining and everyday living. The family room offers a bright and inviting space perfect for hosting. Sliding doors lead to a covered patio, providing a seamless indoor-outdoor living experience. The primary suite is tucked away at the rear of the home for privacy. It features a large walk-in closet and an en-suite bath with dual vanities, a soaking tub, and a separate walk-in shower, creating a luxurious retreat. Additional highlights include a utility room conveniently located near the garage, a two-car garage with optional storage or a third-car bay, and an optional built-in kitchen layout for enhanced functionality. With its thoughtful design and modern features, the Colby floor plan is an excellent choice for those seeking style, comfort, and convenience in their new home (Prices, plans, dimensions, specifications, features, incentives, and availability are subject to change without notice obligation) *Images and 3D tours is for illustration only and options may vary from home as built
Sales Office
| Monday |
1:00 PM - 6:00 PM
|
| Tuesday - Saturday |
10:00 AM - 6:00 PM
|
| Sunday |
12:00 PM - 6:00 PM
|
Home Details
Home Type
- Single Family
Parking
- 2 Car Attached Garage
- Front Facing Garage
Home Design
- New Construction
Interior Spaces
- 2,446 Sq Ft Home
- 1-Story Property
- Ceiling Fan
- Family Room
- Dining Area
Kitchen
- Breakfast Bar
- Walk-In Pantry
- Dishwasher
- Kitchen Island
Bedrooms and Bathrooms
- 4 Bedrooms
- Primary Bedroom Suite
- Walk-In Closet
- 3 Full Bathrooms
- Dual Vanity Sinks in Primary Bathroom
- Secondary Bathroom Double Sinks
- Private Water Closet
- Soaking Tub
- Bathtub with Shower
- Walk-in Shower
Laundry
- Laundry Room
- Laundry on main level
Utilities
- Central Heating and Cooling System
- Wi-Fi Available
- Cable TV Available
Additional Features
- Covered Patio or Porch
- Lawn
Community Details
Overview
- No Home Owners Association
- Community Lake
- Water Views Throughout Community
- Views Throughout Community
- Greenbelt
Amenities
- Outdoor Cooking Area
- Community Fire Pit
- Community Barbecue Grill
- Picnic Area
- On-Site Retail
- Shops
- Restaurant
- Catering Kitchen
- Clubhouse
- Community Center
- Amenity Center
- Recreation Room
- Community Wi-Fi
Recreation
- Community Beach Access
- Beach
- Crystal Lagoon
- Golf Cart Path or Access
- Soccer Field
- Community Playground
- Fitness Center
- Community Cabanas
- Waterpark
- Community Indoor Pool
- Lap or Exercise Community Pool
- Community Spa
- Splash Pad
- Park
- Tot Lot
- Event Lawn
- Hiking Trails
- Trails
Map
Other Plans in Lago Mar
About the Builder
- Lago Mar - 50' & 55
- Lago Mar
- Lago Mar - The Signature Series
- Lago Mar - The Executive Series
- Lago Mar
- Lago Mar
- Lago Mar - 55' Homesites
- Lago Mar - 50' Homesites
- Lago Mar - 40'
- Lago Mar - 50'
- Lago Mar - Classic Collection
- Lago Mar
- Lago Mar - Fairway Collections
- Lago Mar
- Lago Mar
- Beacon Point - Lago Mar 50’ Homesites
- Lot 1 Avenue E
- Beacon Point - 50' & 60'
- Beacon Point - 45'
- Beacon Point at Lago Mar






