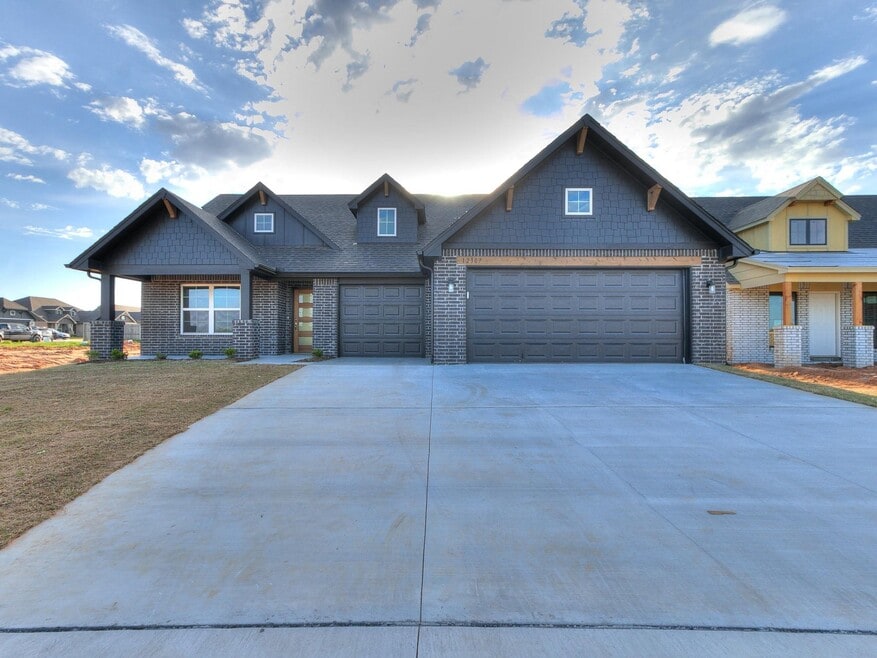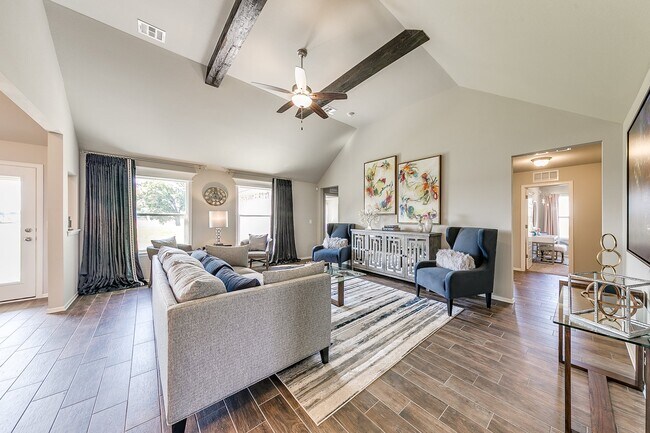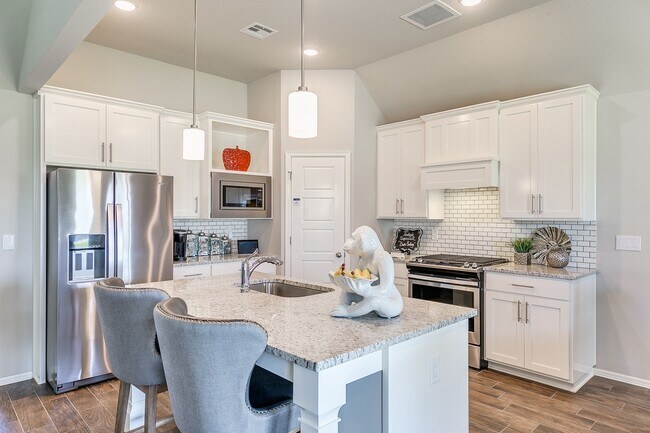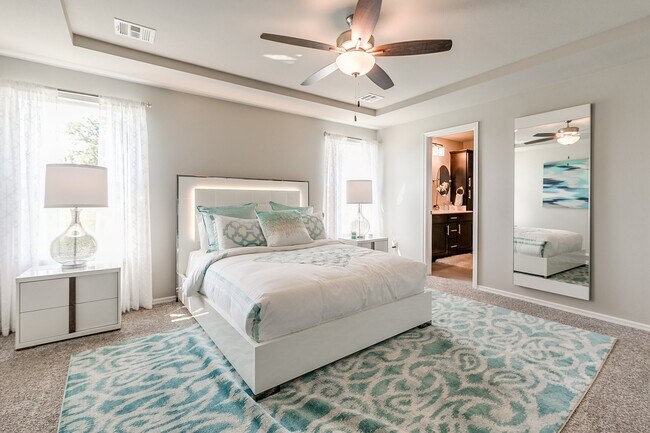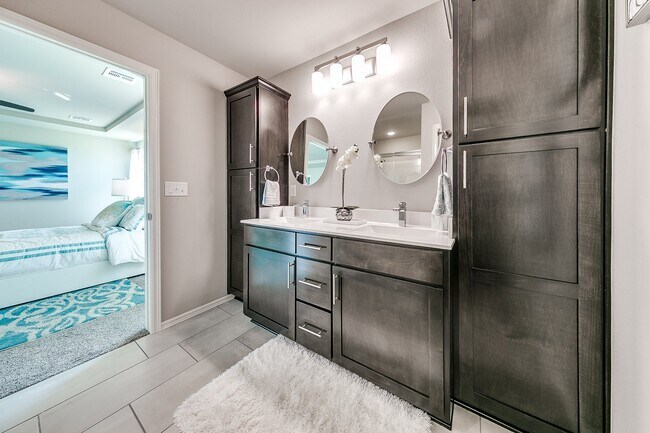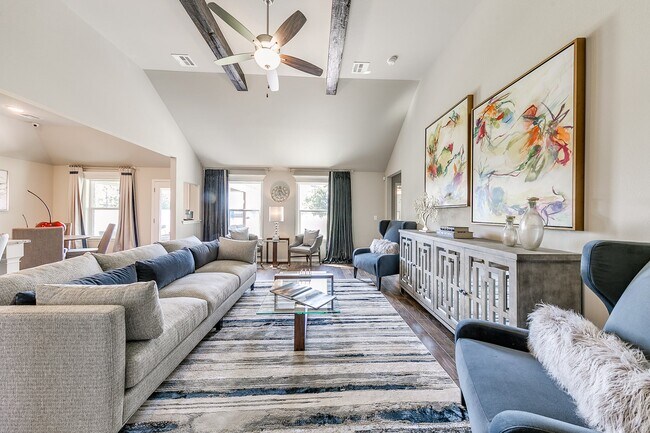
Estimated payment starting at $2,233/month
Highlights
- Fitness Center
- New Construction
- Clubhouse
- Bixby North Elementary Rated A
- Primary Bedroom Suite
- Lawn
About This Floor Plan
The Coleman plan has plenty of space to entertain, work and unwind with a bright, open living space that connects to a large kitchen with island, four roomy bedrooms. It has great flow and livability, plus a 3-car garage! Thoughtfully designed to provide all the space you need, in the all the right places. You’ll appreciate the scenic outdoor views from nearly every part of the sunny, open living area. The large kitchen features a center island and corner pantry, and connects to a spacious dining area that opens to the outdoor patio and a giant living space with 10’ ceilings. Private master suite with en-suite bath and large walk-in closet plus 2 additional bedrooms AND a flex space with walk-in closet, perfect for a home office, hobby area or an additional bedroom. Built to Full Energy Star Standards: Your Simmons ENERGY STAR Certified home allows you to live more comfortably, invest your housing dollars more wisely and it helps the environment – all of which can make your Energy Star Certified home easier to resell. It’s what we call a “win-win-win!”
Sales Office
All tours are by appointment only. Please contact sales office to schedule.
Home Details
Home Type
- Single Family
Parking
- 3 Car Attached Garage
- Front Facing Garage
Home Design
- New Construction
Interior Spaces
- 1-Story Property
- Living Room
- Combination Kitchen and Dining Room
- Flex Room
- Laundry Room
Kitchen
- Walk-In Pantry
- Kitchen Island
Bedrooms and Bathrooms
- 4 Bedrooms
- Primary Bedroom Suite
- Walk-In Closet
- 2 Full Bathrooms
- Bathtub with Shower
Additional Features
- Covered Patio or Porch
- Lawn
Community Details
Amenities
- Clubhouse
Recreation
- Community Playground
- Fitness Center
- Community Pool
- Trails
Map
Other Plans in Addison Creek - Addison Creek Crossing
About the Builder
- Addison Creek - Addison Creek Crossing
- 12630 S Granite Ave
- 12561 S Granite Ave
- 5412 E 125th Place S
- 6017 E 124th St S
- 5403 E 126th St S
- 5809 E 126th Place S
- 5908 E 126th Place S
- 5422 E 126th St S
- 5402 E 126th St S
- 5307 E 126th St S
- 12606 S Darlington Ave
- 12610 S Darlington Ave
- 5820 E 127th St S
- 5816 E 127th St S
- 5904 E 127th St S
- Addison Creek - Addison Creek II
- 5912 E 127th St S
- 12714 S Irvington Ave
- 5813 E 127th Place S
