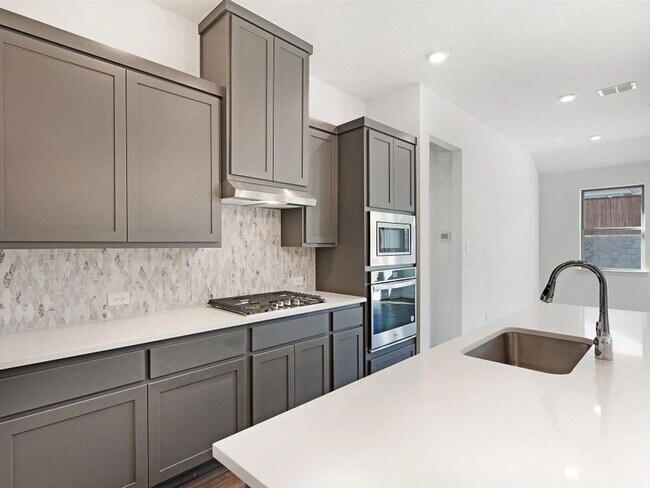
Estimated payment starting at $2,706/month
Highlights
- New Construction
- Primary Bedroom Suite
- Pickleball Courts
- Melissa Middle School Rated A
- Vaulted Ceiling
- Outdoor Cooking Area
About This Floor Plan
This new one-story home plan by Ashton Woods offers stylish brick and stone exterior options and open-concept living across just over 1,800 square feet, featuring 4 bedrooms and 2 bathrooms. An elongated foyer thoughtfully separates the secondary bedrooms—each with its own closet—from the rest of the home, providing privacy and flow. The open kitchen, living, and dining area, with an optional fireplace, overlooks the fenced backyard, creating a perfect space for entertaining and everyday living. The gourmet kitchen boasts a large eat-in island, stainless steel appliance package, 42-inch cabinetry, Moen faucets, LED disc lighting, tile backsplash, and a walk-in storage pantry conveniently located next to the breakfast nook. The primary suite, with an elevated ceiling, features a spacious walk-in shower with glass enclosure, linen closet, dual sink vanity with Moen fixtures, and a large walk-in closet. An alternate primary bathroom layout includes a luxurious garden tub for ultimate relaxation. The utility room is ideally situated off the elongated foyer near the 2-car garage, which can be optionally expanded to a 3-car garage depending on the homesite. Luxury vinyl plank flooring, a sprinkler system and landscaping package, energy-efficient dual-pane windows, an 8-foot front door, soaring 10-foot ceilings, LED disc lighting, a gutter system, a covered patio and more, complete this beautiful new Ashton Woods home plan.
Builder Incentives
For a limited time, take advantage of up to $60,000 in price reductions*, a 3.49 fixed rate* and up to $5,000 in closing costs* on thoughtfully crafted homes in Dallas-Fort Worth.
Sales Office
| Monday |
10:00 AM - 6:00 PM
|
| Tuesday |
10:00 AM - 6:00 PM
|
| Wednesday |
10:00 AM - 6:00 PM
|
| Thursday |
10:00 AM - 6:00 PM
|
| Friday |
10:00 AM - 6:00 PM
|
| Saturday |
10:00 AM - 6:00 PM
|
| Sunday |
12:00 PM - 6:00 PM
|
Home Details
Home Type
- Single Family
Lot Details
- Landscaped
- Sprinkler System
Parking
- 2 Car Attached Garage
- Front Facing Garage
Home Design
- New Construction
Interior Spaces
- 1-Story Property
- Vaulted Ceiling
- Fireplace
- Family Room
- Living Room
- Dining Room
Kitchen
- Breakfast Area or Nook
- Breakfast Bar
- Walk-In Pantry
- Built-In Range
- Range Hood
- Dishwasher
- Stainless Steel Appliances
- Kitchen Island
- Tiled Backsplash
Bedrooms and Bathrooms
- 4 Bedrooms
- Primary Bedroom Suite
- Walk-In Closet
- In-Law or Guest Suite
- 2 Full Bathrooms
- Double Vanity
- Private Water Closet
- Bathroom Fixtures
- Soaking Tub
- Bathtub with Shower
- Walk-in Shower
Laundry
- Laundry Room
- Laundry on main level
- Washer and Dryer Hookup
Utilities
- Central Heating and Cooling System
- High Speed Internet
- Cable TV Available
Additional Features
- Green Certified Home
- Covered Patio or Porch
Community Details
Overview
- Lawn Maintenance Included
Amenities
- Outdoor Cooking Area
- Community Fire Pit
Recreation
- Pickleball Courts
Map
Other Plans in Meadow Park
About the Builder
- Meadow Run
- Meadow Park
- 2309 Myrtle Way
- Meadow Park
- Brookfield - Brookfield Select Series
- Brookfield
- 4500 Brookfield Dr
- 5598 County Road 413
- 5577 County Road 413
- 5713 County Road 413
- Meadow Run
- 2302 Wheatgrass Way
- 3519 Sunflower St
- 3513 Honeysuckle St
- 3507 Prickly Pear Path
- 2010 Milrany Ln
- 2111 Hibiscus Ln
- TBD Milrany Ln
- Bryant Farms
- 2834536 Cr 413






