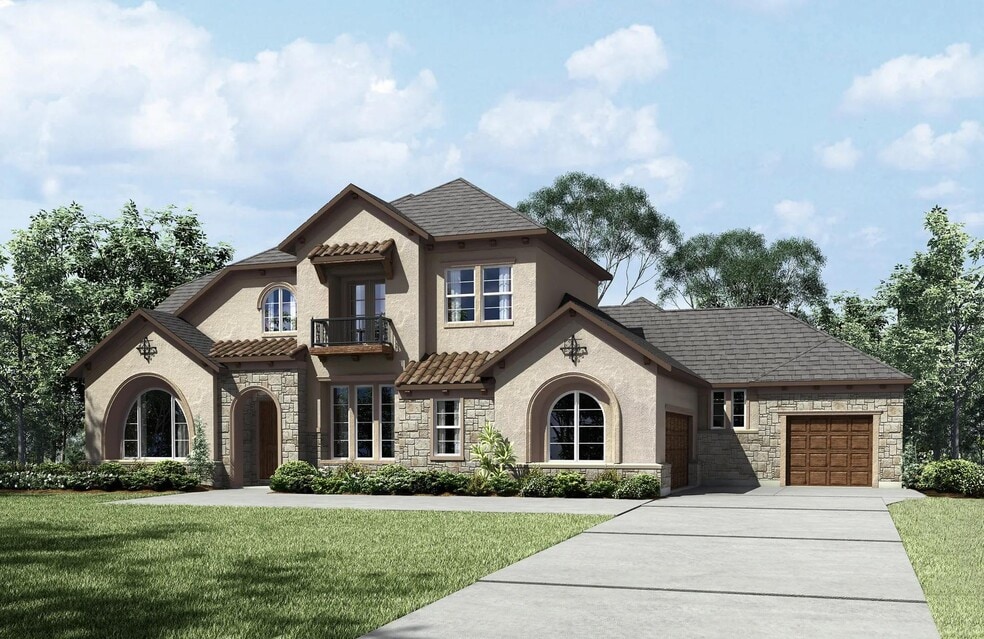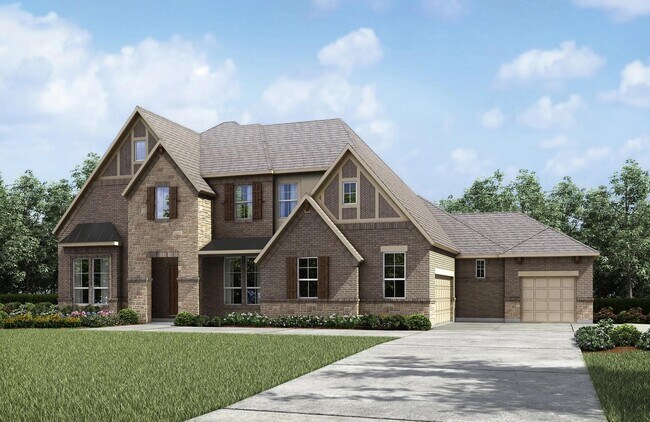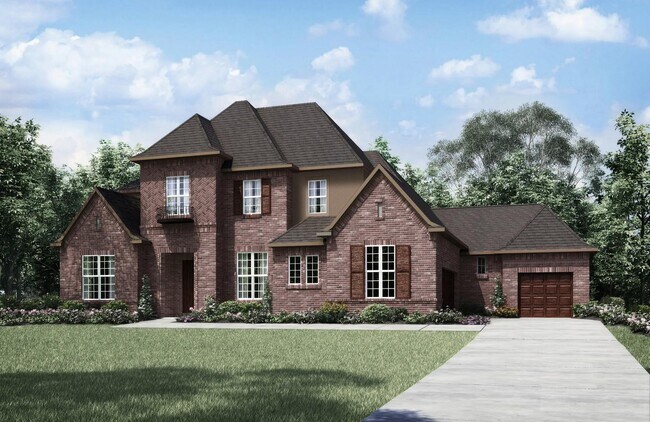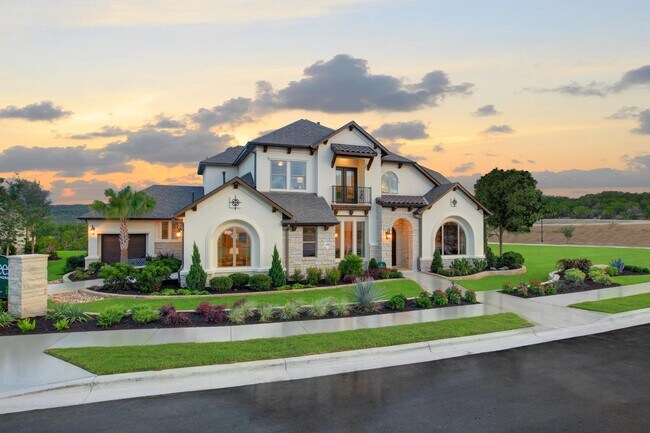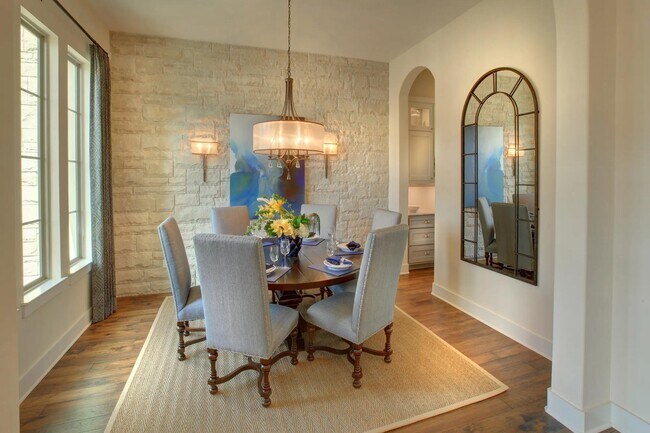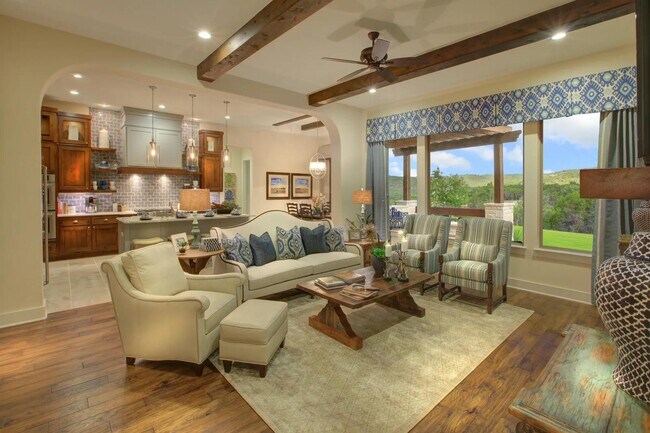
Dripping Springs, TX 78620
Estimated payment starting at $6,891/month
Highlights
- Golf Course Community
- New Construction
- Clubhouse
- Dripping Springs Middle School Rated A
- Primary Bedroom Suite
- Pond in Community
About This Floor Plan
High ceilings, arches, and niches characterize the Colinas II, lending it a graceful elegance. From the foyer you pass a formal dining room and a spacious study -- a perfect arrangement for entertaining clients or guests. An expansive family room is matched by the trendy outdoor living area, each having a cozy fireplace, if you like. The deluxe gourmet kitchen features a brilliant butler's pantry connecting to the dining room as well as an ample serving island, walk-in pantry, and light-filled breakfast room. The combination of the laundry room and family foyer makes a handy family ready room. Bedrooms flank this main-floor living space: a second bedroom suite on one side, and on the other, the immense owner's suite with its large walk-in closet and breathtaking luxury tub and glass shower pairing. Upstairs, there are three roomy bedrooms and a gameroom. For even more indoor fun, you can choose an optional media room as well.
Sales Office
| Monday - Saturday |
10:00 AM - 6:00 PM
|
| Sunday |
12:00 PM - 6:00 PM
|
Home Details
Home Type
- Single Family
HOA Fees
- $125 Monthly HOA Fees
Parking
- 3 Car Attached Garage
- Side Facing Garage
Taxes
- Special Tax
Home Design
- New Construction
Interior Spaces
- 2-Story Property
- Tray Ceiling
- High Ceiling
- Fireplace
- Family Room
- Dining Room
- Home Office
Kitchen
- Eat-In Kitchen
- Breakfast Bar
- Walk-In Pantry
- Butlers Pantry
- Kitchen Island
- Disposal
Bedrooms and Bathrooms
- 5 Bedrooms
- Primary Bedroom Suite
- Walk-In Closet
- Powder Room
- Primary bathroom on main floor
- Dual Vanity Sinks in Primary Bathroom
- Private Water Closet
- Bathtub
- Walk-in Shower
Laundry
- Laundry Room
- Laundry on main level
- Washer and Dryer Hookup
Outdoor Features
- Patio
Utilities
- Central Heating and Cooling System
- High Speed Internet
- Cable TV Available
Community Details
Overview
- Pond in Community
- Greenbelt
Amenities
- Clubhouse
- Community Center
Recreation
- Golf Course Community
- Community Playground
- Community Pool
- Park
- Dog Park
- Trails
Map
Other Plans in Caliterra - Caliterra - 100'
About the Builder
- Caliterra - Caliterra - 80'
- Caliterra - Caliterra - 70'
- Caliterra - Caliterra - 110'
- Caliterra
- Caliterra - Caliterra - 100'
- 274 Waters Edge Cove
- 205 Waters View Ct
- Caliterra
- 130 Capstone Ct
- 31171 Ranch Road 12
- 427 Creek Rd
- 320 Creek Rd Unit 301
- 320 Creek Rd Unit 103
- 320 Creek Rd Unit 304
- Fleetwood
- 7301 Creek Rd
- 605 Butler Ranch Rd
- 175 Charro Vista Dr
- 801 W Highway 290
- Colony at Cole Springs - Colony At Cole Springs
