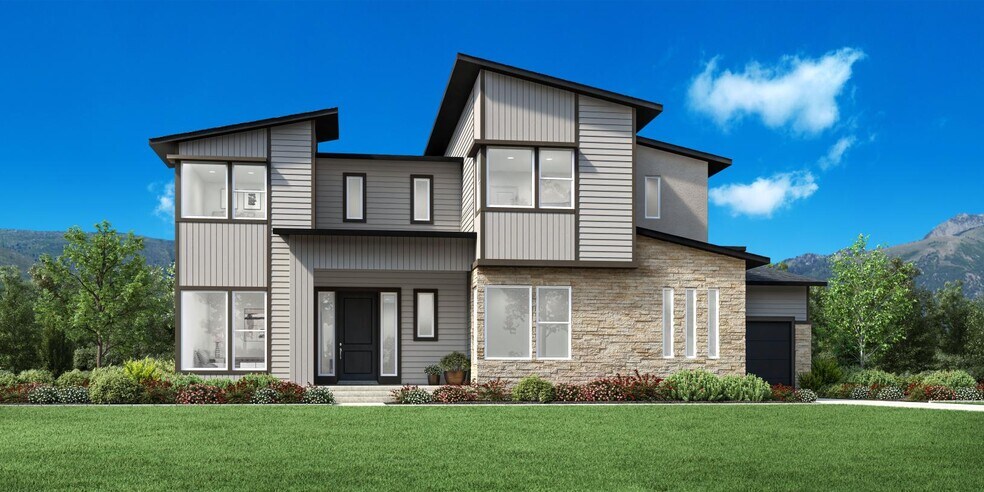
Estimated payment starting at $6,502/month
Highlights
- New Construction
- Main Floor Primary Bedroom
- Loft
- Primary Bedroom Suite
- Farmhouse Style Home
- High Ceiling
About This Floor Plan
Deluxe touches for modern living. The Collet's inviting stepped covered entry flows into the welcoming foyer, opening immediately onto a bright flex space with views of the spacious dining room, great room, and luxury outdoor living space beyond. The well-designed kitchen overlooks the great room and dining room, and is equipped with a large center island with lowered breakfast bar top, ample counter and cabinet space, and generous walk-in pantry. The private first floor primary bedroom suite is enhanced by an elevated ceiling, huge walk-in closet, and deluxe primary bath with dual-sink vanity, large soaking tub, luxe large shower, and private water closet. Central to a sizable loft, secondary bedrooms feature walk-in closets, two with shared full hall bath, one with private full bath. Additional highlights include a convenient powder room and everyday entry, centrally located laundry, and additional storage.
Builder Incentives
Your perfect home is waiting for you. Unlock exclusive savings on select homes during Toll Brothers National Sales Event, 1/24-2/8/26.* Talk to an expert for details.
Sales Office
| Monday |
Closed
|
| Tuesday - Saturday |
10:00 AM - 5:30 PM
|
| Sunday |
Closed
|
Home Details
Home Type
- Single Family
Parking
- 3 Car Attached Garage
- Front Facing Garage
Home Design
- New Construction
- Farmhouse Style Home
Interior Spaces
- 5,767 Sq Ft Home
- 2-Story Property
- High Ceiling
- Mud Room
- Great Room
- Dining Area
- Loft
- Flex Room
- Finished Basement
Kitchen
- Breakfast Bar
- Walk-In Pantry
- Built-In Microwave
- ENERGY STAR Qualified Refrigerator
- Dishwasher
- Kitchen Island
- Disposal
Bedrooms and Bathrooms
- 4 Bedrooms
- Primary Bedroom on Main
- Primary Bedroom Suite
- Walk-In Closet
- Powder Room
- In-Law or Guest Suite
- Primary bathroom on main floor
- Dual Vanity Sinks in Primary Bathroom
- Private Water Closet
- Soaking Tub
- Bathtub with Shower
- Walk-in Shower
Laundry
- Laundry Room
- Washer and Dryer Hookup
Additional Features
- Lawn
- Optional Finished Basement
- Central Heating and Cooling System
Community Details
- Mountain Views Throughout Community
Map
Other Plans in Elk Ridge
About the Builder
- Elk Ridge
- 650 E Bridger Ln
- 359 E Magellan Ln N
- 360 S Summit Creek Dr Unit 30
- Carson Ridge - Salem
- 247 S Cody Cir Unit 4
- Makin Dreams
- Garrett’s Place
- Maple Canyon Estates
- 312 E Luna Cir Unit 6
- 344 E Luna Cir Unit 8
- 1367 S 370 E Unit 33
- 761 E Selman Ridge Dr Unit 72
- 334 E Selman Ridge Dr Unit 30
- 256 E Selman Ridge Dr Unit 21
- 285 E Selman Ridge Dr Unit 38
- 201 E Selman Ridge Dr Unit 40
- 179 E Selman Ridge Dr Unit 41
- 768 E 1610 S Unit 89
- 854 E Ridge View Dr Unit 81
