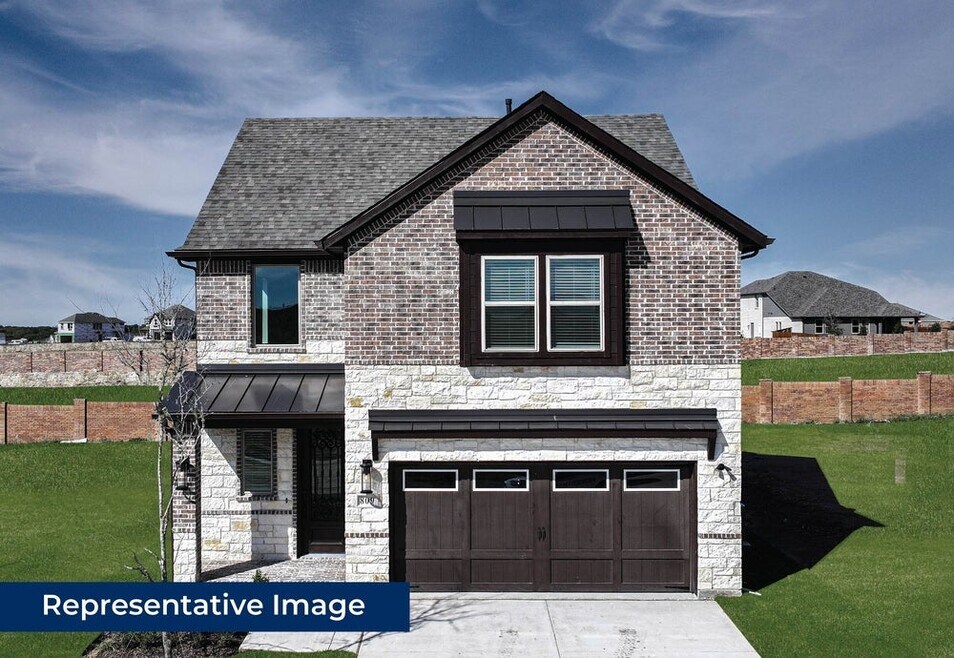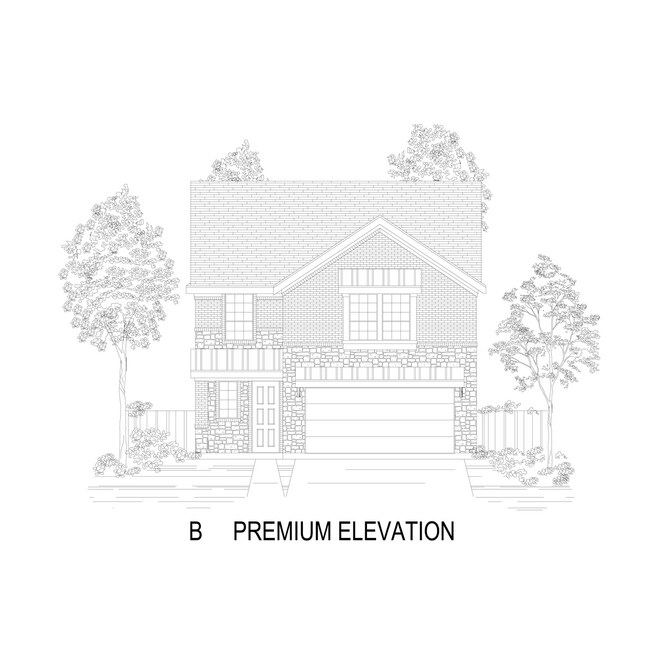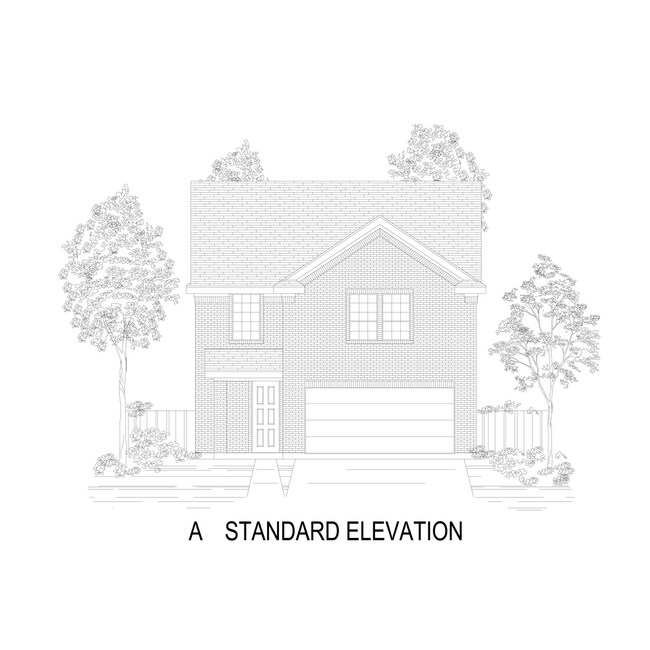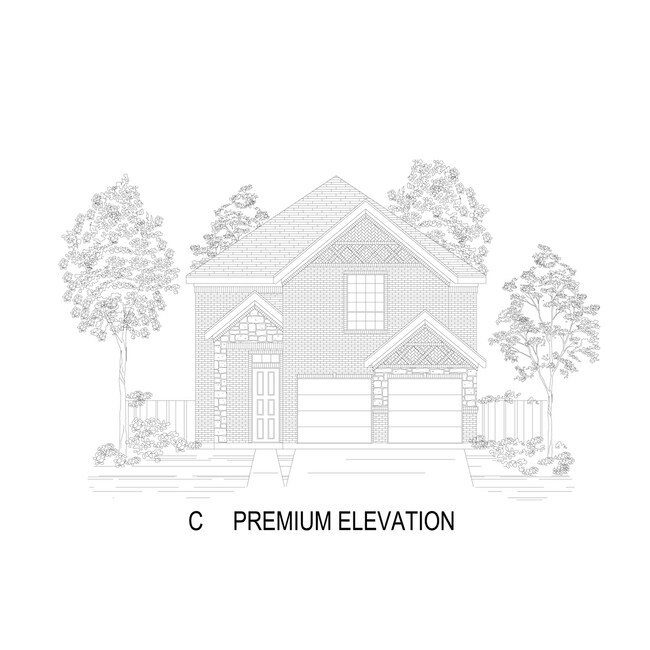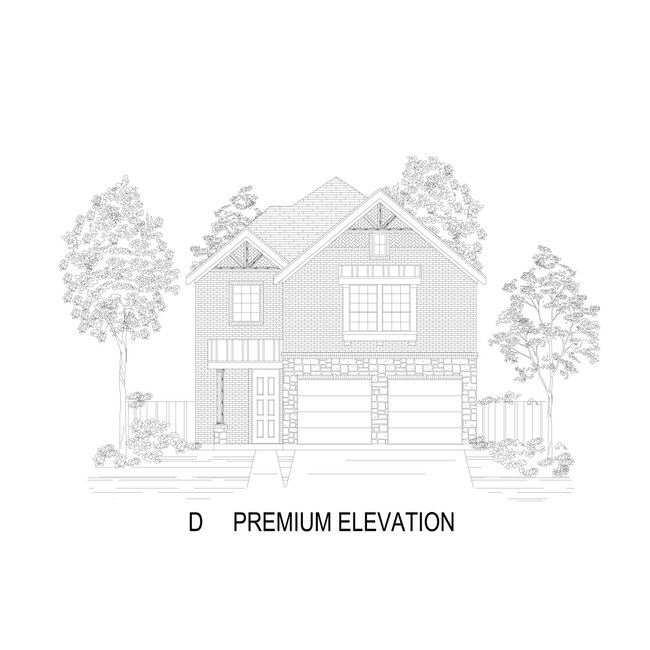
Anna, TX 75409
Estimated payment starting at $3,075/month
Highlights
- New Construction
- Clubhouse
- Game Room
- Primary Bedroom Suite
- Pond in Community
- Lap or Exercise Community Pool
About This Floor Plan
Explore the Collin F Floor Plan – New Home Design Available in Anna, TX The Collin F offers 5 bedrooms, 3.5 bathrooms, and 2733 sq. ft. of thoughtfully designed living space that adapts to your needs. From everyday routines to special moments, this layout is built to support how you live — with comfort, functionality, and style in mind. With features like a a convenient powder room, covered patio perfect for outdoor relaxation, and an upstairs game room great for entertaining that provide the perfect foundation for personalization and everyday convenience. Whether you're relaxing, hosting, working from home, or simply enjoying daily life, the Collin F provides the right spaces in the right places. Available in select First Texas Homes communities across DFW, this plan can be tailored with a variety of structural options and design finishes. Explore the Collin F today and discover how First Texas Homes makes it easy to create a home that feels truly yours. Don’t forget, with every First Texas, Gallery Custom or Harwood Home you will have the flexibility to customize our plans to fit your family perfectly. Some features shown on the layout may be optional. Speak with the Sales Consultant about community plan-specific features.
Sales Office
| Monday - Saturday |
10:00 AM - 6:00 PM
|
| Sunday |
12:30 PM - 6:00 PM
|
Home Details
Home Type
- Single Family
HOA Fees
- $90 Monthly HOA Fees
Parking
- 2 Car Attached Garage
- Front Facing Garage
Taxes
- Special Tax
Home Design
- New Construction
Interior Spaces
- 2-Story Property
- Fireplace
- Family Room
- Dining Room
- Game Room
Kitchen
- Walk-In Pantry
- Kitchen Island
Bedrooms and Bathrooms
- 5 Bedrooms
- Primary Bedroom Suite
- Walk-In Closet
- Powder Room
- Dual Vanity Sinks in Primary Bathroom
- Private Water Closet
- Walk-in Shower
Laundry
- Laundry Room
- Washer and Dryer Hookup
Outdoor Features
- Covered Patio or Porch
Community Details
Overview
- Pond in Community
- Greenbelt
Amenities
- Clubhouse
- Amenity Center
Recreation
- Tennis Courts
- Community Basketball Court
- Community Playground
- Lap or Exercise Community Pool
- Park
- Hiking Trails
- Trails
Map
Move In Ready Homes with this Plan
Other Plans in The Villages of Hurricane Creek
About the Builder
- The Villages of Hurricane Creek - Villages of Hurricane Creek
- The Villages of Hurricane Creek
- The Villages of Hurricane Creek - The Villages of Hurricane Creek Select Series
- The Villages of Hurricane Creek - Villages of Hurricane Creek
- 3313 Creek Meadow Dr
- The Villages of Hurricane Creek - Overlook 70'
- The Villages of Hurricane Creek - Meadows 50'
- The Villages of Hurricane Creek - Cottage North
- 705 Valley Pines Dr
- 748 Wilderness Point Ln
- 709 Wilderness Point Ln
- 705 Wilderness Point Ln
- The Villages of Hurricane Creek - Classic South
- 401 Caper Meadow Dr
- The Villages of Hurricane Creek - Hurricane Creek - Classic 60s
- 217 Caper Meadow Dr
- The Villages of Hurricane Creek - Townhomes
- 736 Thorn Creek Dr
- 117 Caper Meadow Dr
- 109 Caper Meadow Dr
