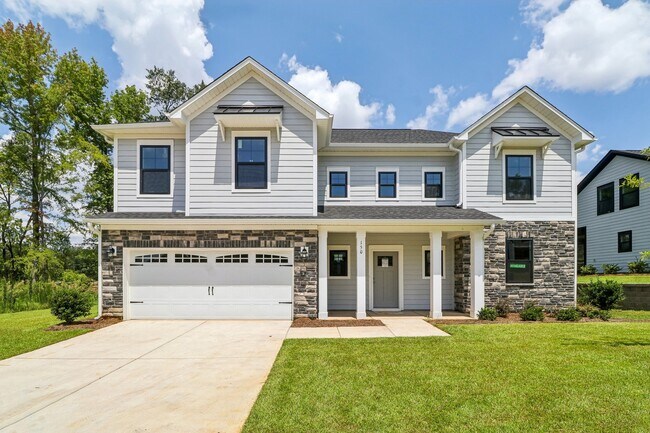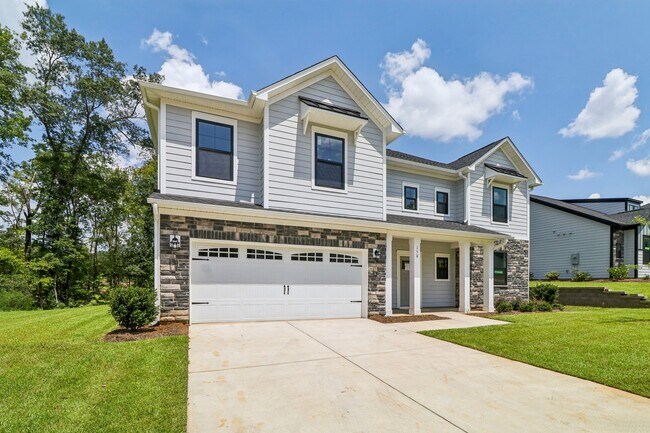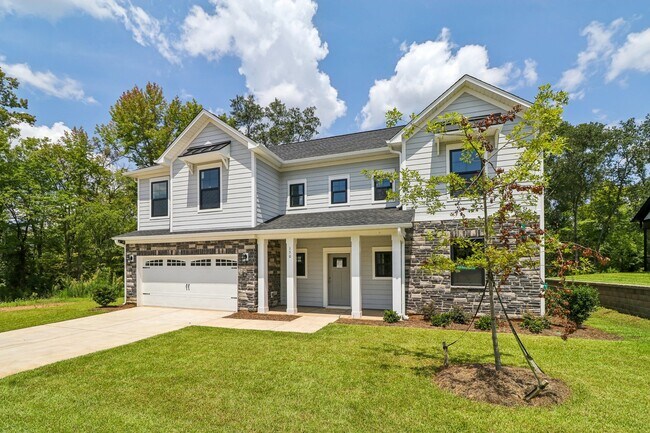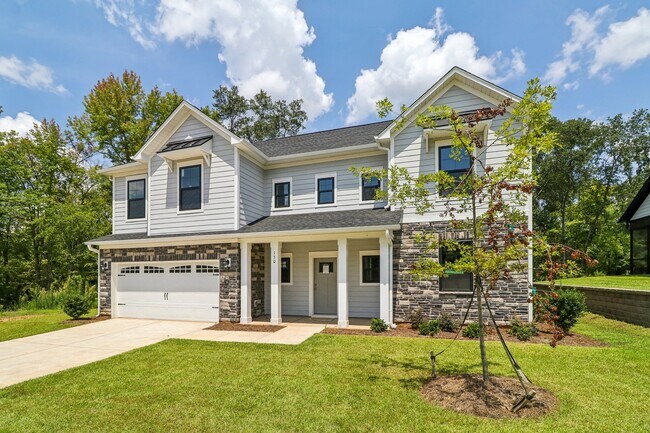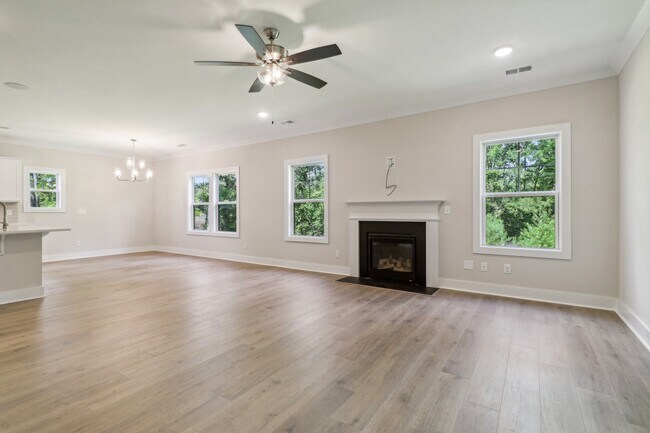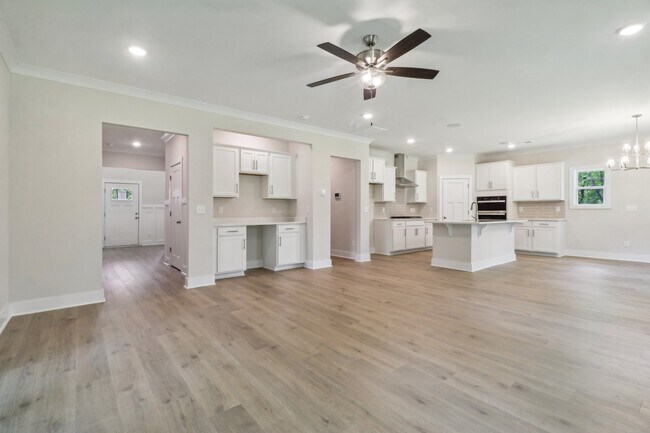
Estimated payment starting at $3,130/month
Highlights
- New Construction
- Clubhouse
- Modern Architecture
- Primary Bedroom Suite
- Main Floor Primary Bedroom
- Bonus Room
About This Floor Plan
The Collin II floor plan offers a generous 3374 square feet of living space, thoughtfully designed to accommodate a large family with its five bedrooms and 4.5 bathrooms. The main level features an inviting open floor plan, seamlessly connecting the spacious great room, well-designed kitchen, and a convenient mudroom area. The kitchen is perfect for culinary enthusiasts, and its design flows effortlessly into the dining area, ideal for both casual meals and more formal gatherings. Upstairs, the luxurious owner's suite provides a private sanctuary, complete with a walk-in closet and a spa-like ensuite bathroom. Generously sized additional bedrooms share well-appointed bathrooms, offering comfortable accommodation for family members or guests. A versatile bonus room adds flexibility, suitable for a home office, playroom, or hobby area. Outdoor living is enhanced by a covered patio, perfect for relaxing or entertaining. A two-car garage provides ample parking and storage. Optional upgrades such as a deluxe kitchen, tiled showers, and a cozy fireplace allow for personalization, creating a home that perfectly reflects your lifestyle. The Collin II is a superior blend of style, space, and functionality, creating a truly exceptional family home.
Sales Office
| Monday |
11:00 AM - 6:00 PM
|
| Tuesday |
11:00 AM - 6:00 PM
|
| Wednesday |
11:00 AM - 6:00 PM
|
| Thursday |
11:00 AM - 6:00 PM
|
| Friday |
11:00 AM - 6:00 PM
|
| Saturday |
11:00 AM - 6:00 PM
|
| Sunday |
1:00 PM - 5:00 PM
|
Home Details
Home Type
- Single Family
Lot Details
- Lawn
Parking
- 2 Car Attached Garage
- Front Facing Garage
Home Design
- New Construction
- Modern Architecture
Interior Spaces
- 2-Story Property
- Fireplace
- Mud Room
- Formal Entry
- Great Room
- Family Room
- Dining Room
- Bonus Room
Kitchen
- Breakfast Area or Nook
- Eat-In Kitchen
- Breakfast Bar
- Walk-In Pantry
- Kitchen Island
- Kitchen Fixtures
Flooring
- Carpet
- Vinyl
Bedrooms and Bathrooms
- 5 Bedrooms
- Primary Bedroom on Main
- Primary Bedroom Suite
- Walk-In Closet
- Powder Room
- Primary bathroom on main floor
- Dual Vanity Sinks in Primary Bathroom
- Private Water Closet
- Bathroom Fixtures
- Bathtub
- Walk-in Shower
Laundry
- Laundry Room
- Laundry on main level
- Washer and Dryer Hookup
Outdoor Features
- Balcony
- Covered Deck
- Covered Patio or Porch
Utilities
- Central Heating and Cooling System
- High Speed Internet
Community Details
Recreation
- Community Pool
Additional Features
- No Home Owners Association
- Clubhouse
Map
Other Plans in Cross Creek Golf Club - Cross Creek Country Club
About the Builder
- Cross Creek Golf Club - Cross Creek Country Club
- 3105 Chatham Dr
- 602 Cross Creek Dr
- 2705 Brook Hollow Dr
- Lot 30 Cross Creek #Rocky Creek Dr
- 2610 Dog Leg Ln
- 3003 Boulder Dr
- 1809 Cross Creek Dr
- Garrison Farms
- 410 Caprock Ct
- 506 Horseshoe Dr
- Cascade Point
- Seneca Falls
- 110 Dalton Rd
- 420 Gentry Rd
- 345 Code Cir
- 340 Code Cir
- Lot 17 Sunset Ridge Paramount Dr
- 310 Forest Creek Dr
- 406 Woodland Dr

