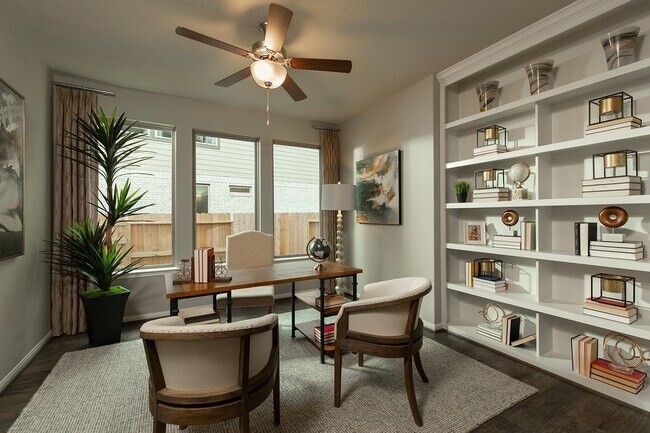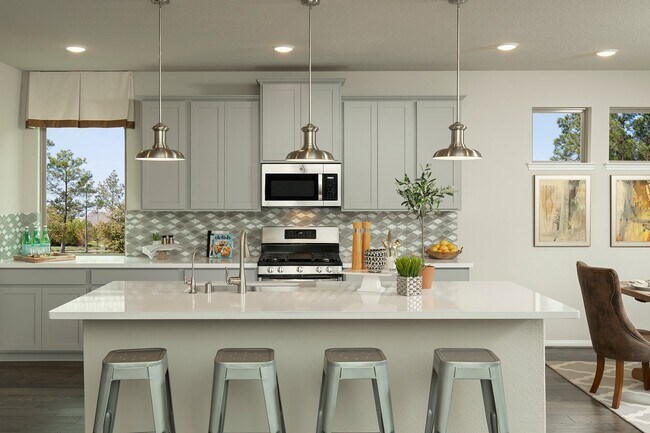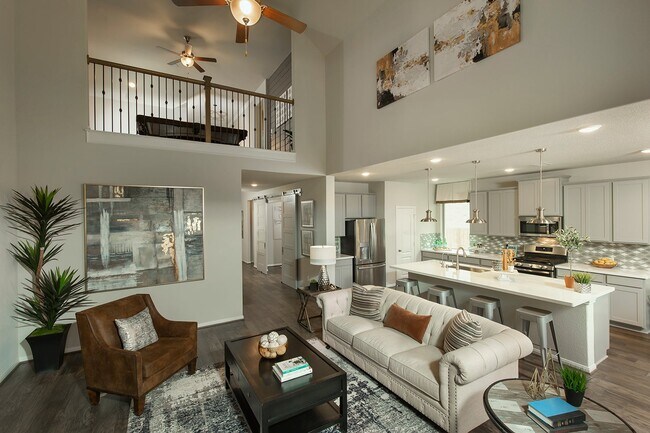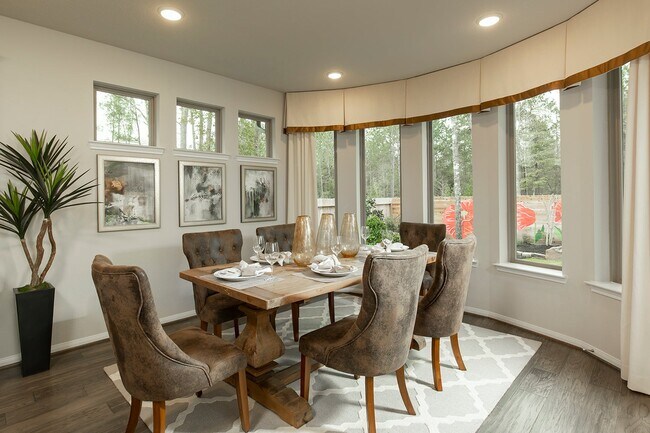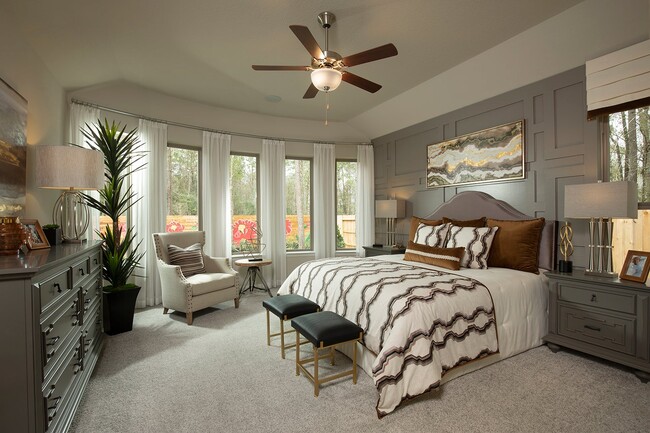
Estimated payment starting at $3,304/month
Total Views
109
4
Beds
3.5
Baths
2,817
Sq Ft
$184
Price per Sq Ft
Highlights
- Fitness Center
- Yoga or Pilates Studio
- Primary Bedroom Suite
- Briscoe Junior High School Rated A-
- New Construction
- Main Floor Primary Bedroom
About This Floor Plan
The Collin floor plan offers a spacious two-story layout designed for modern living. This home features four bedrooms and three and a half bathrooms, providing ample space for families of all sizes. The open-concept main level seamlessly connects the kitchen, dining, and living areas, creating an inviting space for entertaining and everyday living. Upstairs, the additional bedrooms and versatile loft area add flexibility to the design. With a three-car garage, the Collin ensures plenty of room for storage and parking. Thoughtfully designed with both function and comfort in mind, this home is a perfect blend of style and convenience.
Sales Office
Hours
| Monday |
10:00 AM - 6:00 PM
|
| Tuesday |
10:00 AM - 6:00 PM
|
| Wednesday |
10:00 AM - 6:00 PM
|
| Thursday |
10:00 AM - 6:00 PM
|
| Friday |
12:00 PM - 6:00 PM
|
| Saturday |
10:00 AM - 6:00 PM
|
| Sunday |
12:00 PM - 6:00 PM
|
Office Address
26539 Gleaming Dawn Way
Richmond, TX 77406
Driving Directions
Home Details
Home Type
- Single Family
HOA Fees
- $63 Monthly HOA Fees
Parking
- 3 Car Attached Garage
- Front Facing Garage
Home Design
- New Construction
Interior Spaces
- 2-Story Property
- Mud Room
- Family Room
- Combination Kitchen and Dining Room
- Home Office
- Game Room
Kitchen
- Walk-In Pantry
- Kitchen Island
Bedrooms and Bathrooms
- 4 Bedrooms
- Primary Bedroom on Main
- Primary Bedroom Suite
- Walk-In Closet
- Powder Room
- Primary bathroom on main floor
- Private Water Closet
- Bathtub with Shower
Laundry
- Laundry Room
- Laundry on main level
Community Details
Overview
- Greenbelt
Amenities
- Community Center
- Amenity Center
Recreation
- Yoga or Pilates Studio
- Community Playground
- Fitness Center
- Lap or Exercise Community Pool
- Splash Pad
- Park
- Dog Park
- Event Lawn
- Trails
Map
Other Plans in Candela South - Candela 60'
About the Builder
Coventry Homes has built more than 55,000 homes in the four major Texas markets – Houston, Dallas-Fort Worth, Austin and San Antonio – since 1988 and is consistently ranked among the nation's top homebuilders. The builder has a tradition of crafting stunning homes coupled with unparalleled functionality and livability. Adding to that excellence in craftsmanship is a reputation for flexibility to easily meet buyer needs, as well as a deep commitment to customer service, a pledge that consistently earns the company a 98 percent customer recommendation rating. Coventry Homes is a member of the Dream Finders Homes (DFH) family of builders.
Nearby Homes
- Candela - 60'
- Candela - 60'
- Candela - 50'
- 8627 Gleaming Village Way
- 515 Vivid Village Way
- Candela South - Candela 60'
- Candela - 50'
- Candela - 40'
- 10311 Melida Dawn Way
- 26807 Chandrila Vista Ct
- 26831 Chandrila Vista Ct
- 26811 Chandrila Vista Ct
- 26822 Chandrila Vista Ct
- Candela - 40'
- 10706 Aquila Star Dr
- 26510 Astrid Heights Rd
- 26506 Astrid Heights Rd
- 10718 Aquila Star Dr
- 10722 Aquila Star Dr
- 10719 Aquila Star Dr

