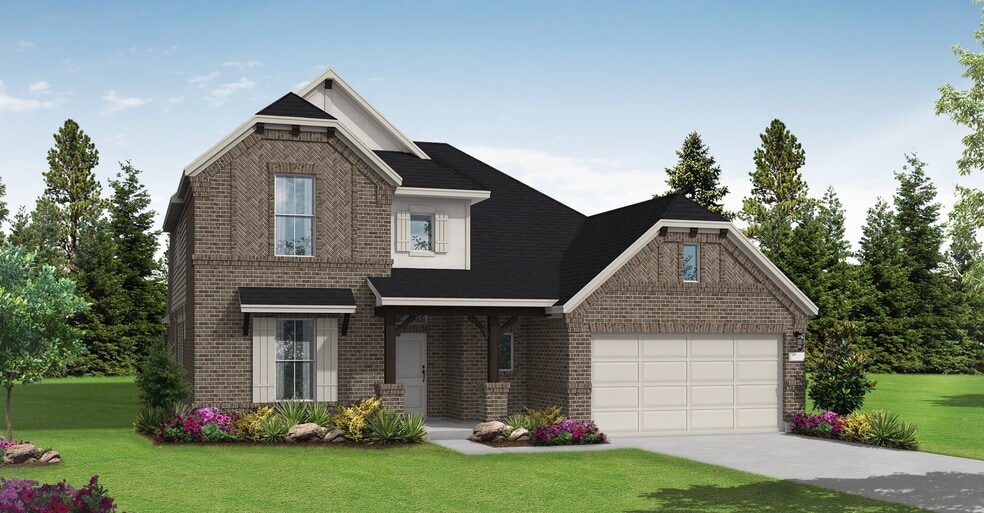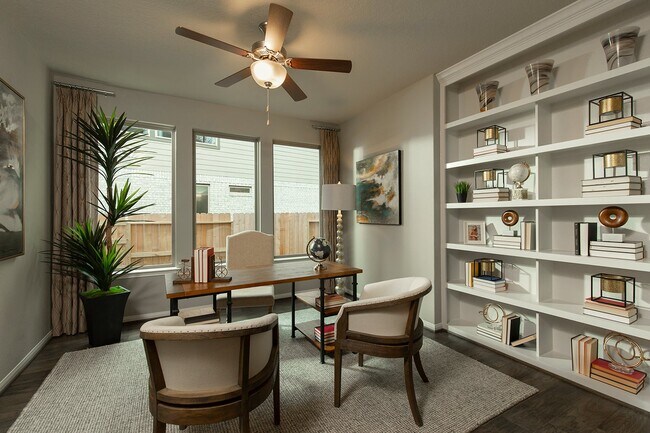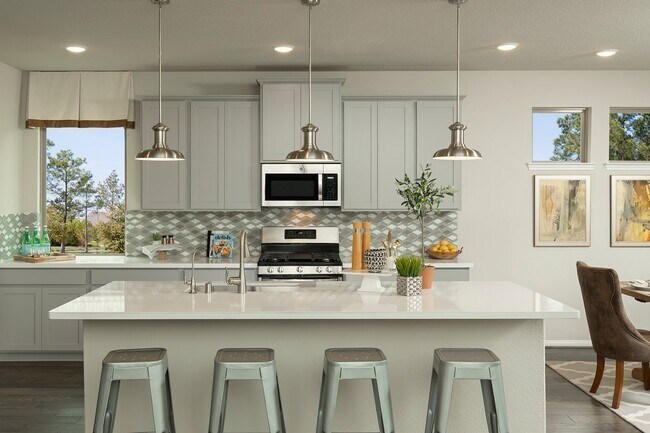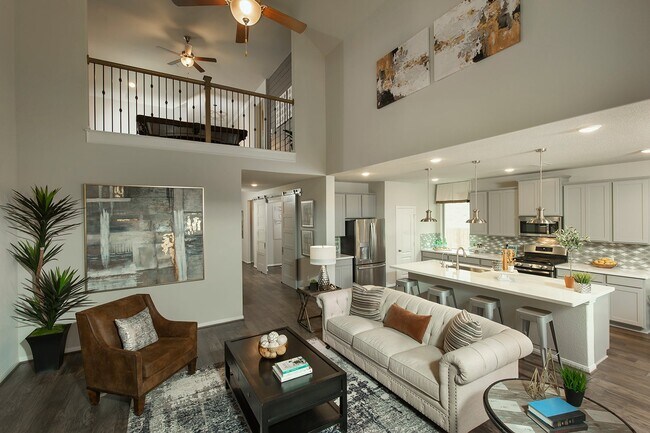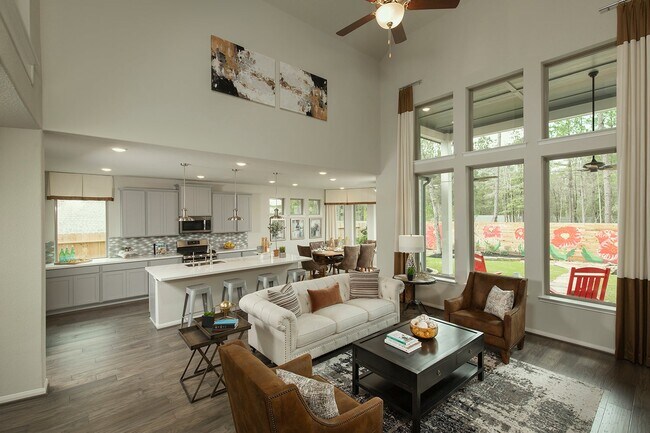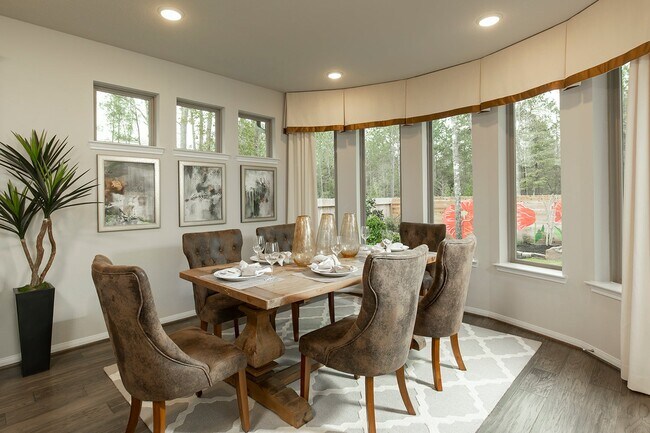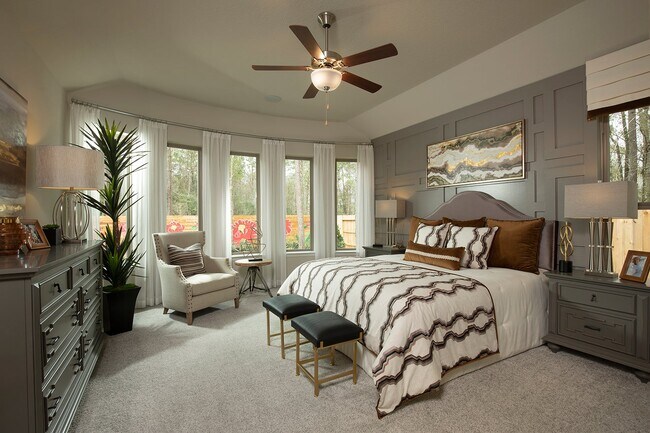
Estimated payment starting at $3,224/month
Highlights
- New Construction
- Primary Bedroom Suite
- Clubhouse
- Kaufman Elementary School Rated A
- Community Lake
- Main Floor Primary Bedroom
About This Floor Plan
The Collin floor plan offers a spacious two-story layout designed for modern living. This home features four bedrooms and three and a half bathrooms, providing ample space for families of all sizes. The open-concept main level seamlessly connects the kitchen, dining, and living areas, creating an inviting space for entertaining and everyday living. Upstairs, the additional bedrooms and versatile loft area add flexibility to the design. With a three-car garage, the Collin ensures plenty of room for storage and parking. Thoughtfully designed with both function and comfort in mind, this home is a perfect blend of style and convenience.
Builder Incentives
Biggest Savings Sales Event—Think big, save bigger with low rates and huge savings on quick move-in homes!
Sales Office
| Monday |
10:00 AM - 6:00 PM
|
| Tuesday |
10:00 AM - 6:00 PM
|
| Wednesday |
10:00 AM - 6:00 PM
|
| Thursday |
10:00 AM - 6:00 PM
|
| Friday |
12:00 PM - 6:00 PM
|
| Saturday |
10:00 AM - 6:00 PM
|
| Sunday |
12:00 PM - 6:00 PM
|
Home Details
Home Type
- Single Family
Parking
- 3 Car Attached Garage
- Front Facing Garage
- Tandem Garage
Home Design
- New Construction
Interior Spaces
- 2-Story Property
- Bay Window
- Mud Room
- Open Floorplan
- Dining Area
- Home Office
- Game Room
Kitchen
- Eat-In Kitchen
- Breakfast Bar
- Walk-In Pantry
- Kitchen Island
Bedrooms and Bathrooms
- 4 Bedrooms
- Primary Bedroom on Main
- Primary Bedroom Suite
- Walk-In Closet
- Powder Room
- Primary bathroom on main floor
- Bathroom Fixtures
- Bathtub with Shower
Laundry
- Laundry Room
- Laundry on main level
- Washer and Dryer Hookup
Outdoor Features
- Covered Patio or Porch
Utilities
- Air Conditioning
- Heating Available
Community Details
Overview
- Community Lake
- Greenbelt
Amenities
- Clubhouse
- Community Center
Recreation
- Community Playground
- Community Pool
- Splash Pad
- Park
- Trails
Map
Move In Ready Homes with this Plan
Other Plans in The Meadows at Imperial Oaks - 60'
About the Builder
- The Meadows at Imperial Oaks - 60'
- The Meadows at Imperial Oaks
- The Meadows at Imperial Oaks - 50'
- The Meadows at Imperial Oaks - 40'
- 3212 Bright Maple Dr
- 32323 Mossy Pine Way
- 3312 Bentwood Ranch Dr
- 32359 Mossy Pine Way
- 3323 Bentwood Ranch Dr
- 31992 Retama Ranch Dr
- 32335 Mossy Pine Way
- 31920 Scarlet Tupelo Way
- The Meadows at Imperial Oaks - 50ft
- 3412 Chestnut Colony Ct
- 2614 Oakland Park Dr
- 32364 Mossy Pine Way
- 1521 Glen Oaks Dr
- 1420 Flamingo St
- 1424 Flamingo St
- 1428 Flamingo St
