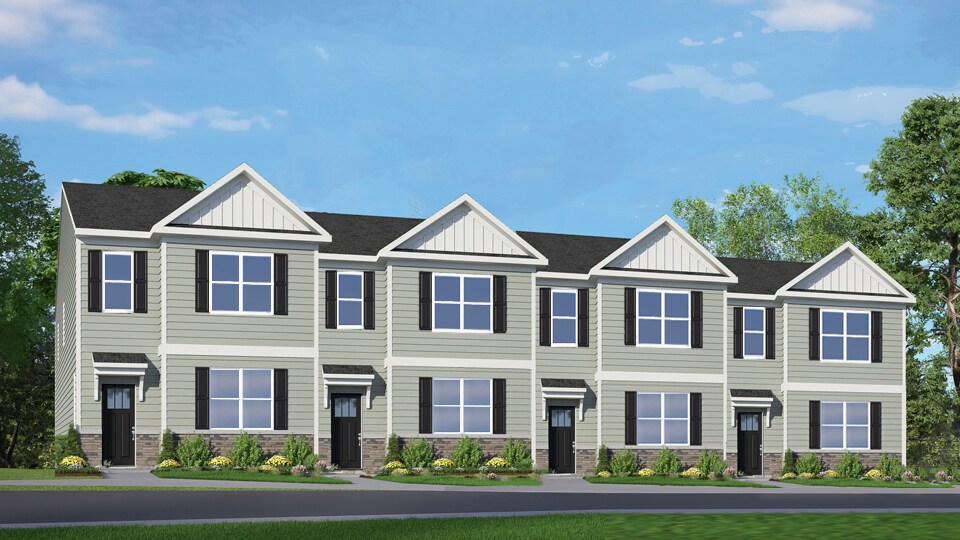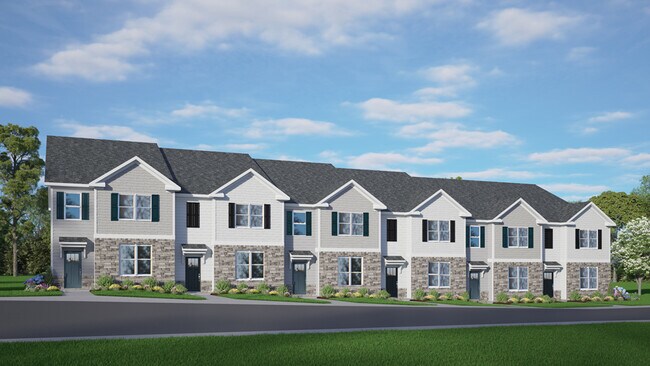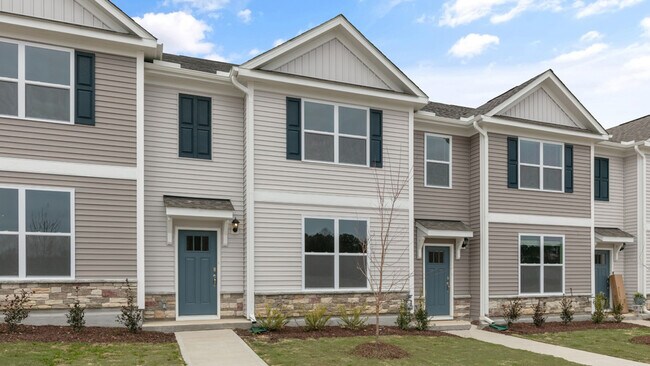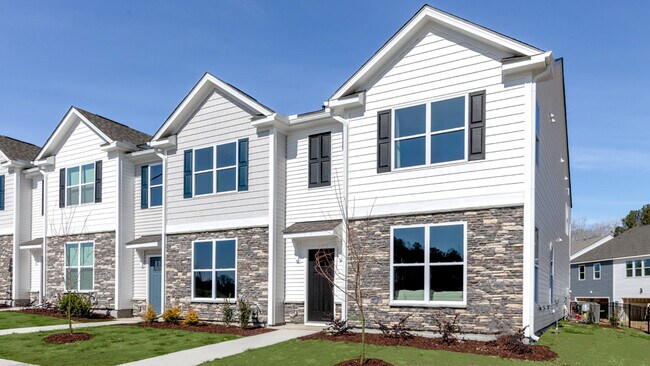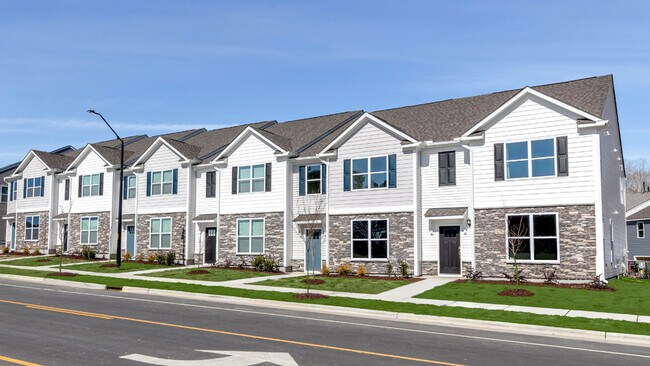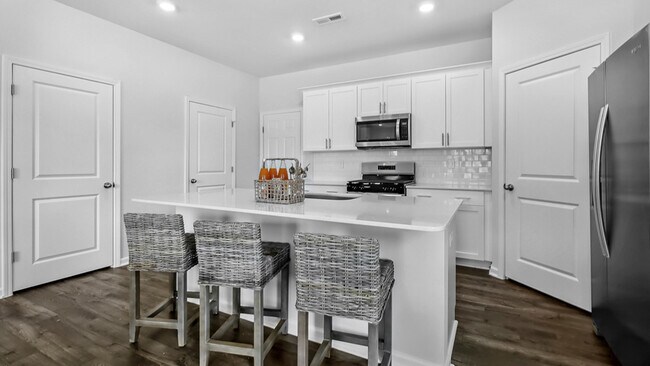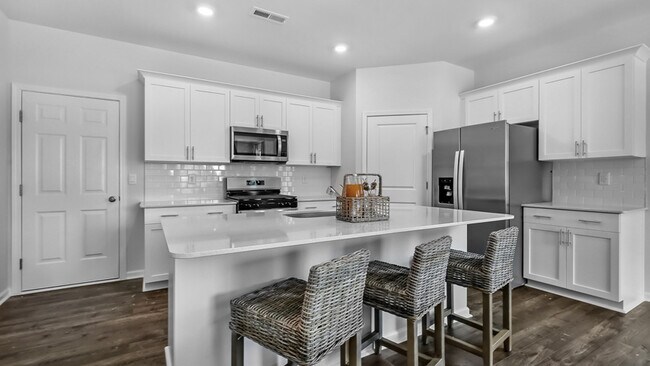
Wendell, NC 27591
Estimated payment starting at $1,833/month
Highlights
- Airport Heliport or Airpark
- Clubhouse
- Modern Architecture
- New Construction
- Wood Flooring
- Great Room
About This Floor Plan
The Collin is one of our two-story townhome plans featured in The Townes at Anderson Farm, located in Wendell, NC. This is a spacious and modern home designed with open-concept living in mind. This home offers 3 bedrooms, 2.5 bathrooms, and a 2-car garage. You are greeted by a foyer as you enter that opens to the center of the home that blends the the family room, kitchen and dining room creating an airy feel. The open kitchen is equipped with stainless steel appliances, quartz countertops and bar seating- perfect for both cooking and entertaining. The primary suite is located on the second floor, complete with en-suite bathroom with dual vanities and a walk-in closet. The additional two bedrooms share access to a secondary bathroom. The laundry closet completes the second floor. The open floorplan and thoughtfully designed living spaces, make the Collin the ideal home for you at The Townes at Anderson Farm.
Sales Office
| Monday - Thursday |
10:00 AM - 5:00 PM
|
| Friday |
1:00 PM - 5:00 PM
|
| Saturday |
9:00 AM - 5:00 PM
|
| Sunday |
12:00 PM - 5:00 PM
|
Townhouse Details
Home Type
- Townhome
Parking
- 2 Car Attached Garage
- Rear-Facing Garage
Home Design
- New Construction
- Modern Architecture
Interior Spaces
- 2-Story Property
- Great Room
- Wood Flooring
- Laundry on upper level
Kitchen
- Stainless Steel Appliances
- Kitchen Island
- Quartz Countertops
- Shaker Cabinets
Bedrooms and Bathrooms
- 3 Bedrooms
- Powder Room
- Secondary Bathroom Double Sinks
- Dual Vanity Sinks in Primary Bathroom
- Private Water Closet
- Walk-in Shower
Home Security
- Smart Lights or Controls
- Smart Thermostat
Additional Features
- Airport Heliport or Airpark
- Lawn
- Smart Home Wiring
Community Details
Recreation
- Volleyball Courts
- Community Pool
- Dog Park
- Event Lawn
- Trails
Additional Features
- No Home Owners Association
- Clubhouse
Map
Move In Ready Homes with this Plan
Other Plans in Anderson Farm - The Townes
About the Builder
- 812 Old Tarboro Rd
- 809 Old Tarboro Rd
- 929 Sculptor St
- 931 Sculptor St
- 933 Sculptor St
- 935 Sculptor St
- 537 Eagle Rock Rd
- 1127 Edgemont Rd
- 304 Catheys Creek Cir
- 317 Catheys Creek Cir
- 1576 Piney Falls Dr
- 264 Big Bradley Dr
- 1544 Level Stream Rd
- 1753 Eagle Rock Rd
- Cayden Cove - Cottage Collection
- 1902 Plott Balsam Dr
- 169 Big Bradley Dr
- 1922 Plott Balsam Dr
- 2415 Whitewing Ln
- 581 Folk Song Way
