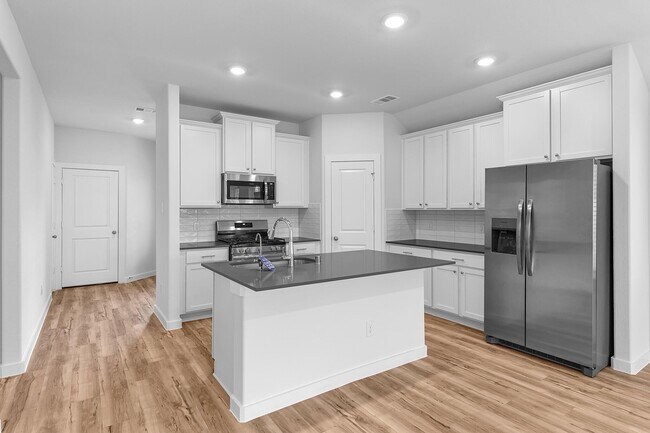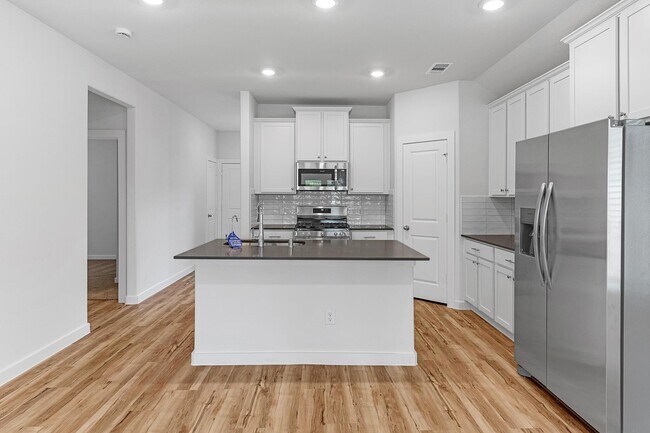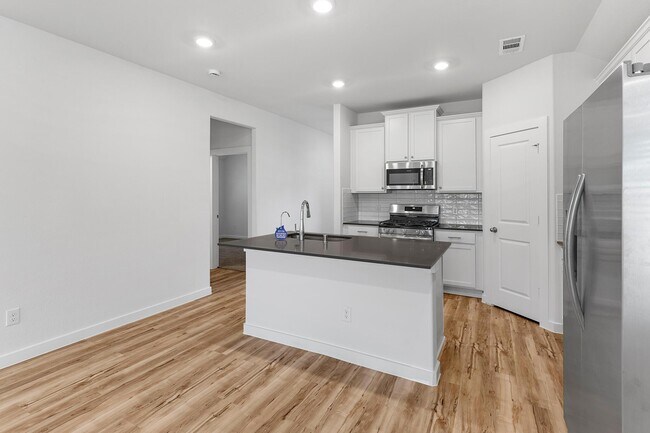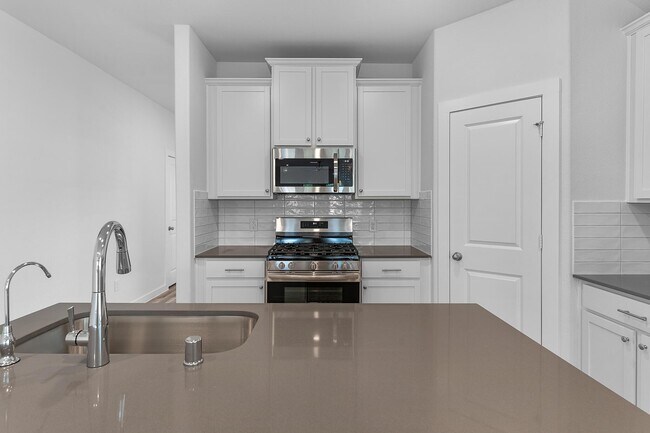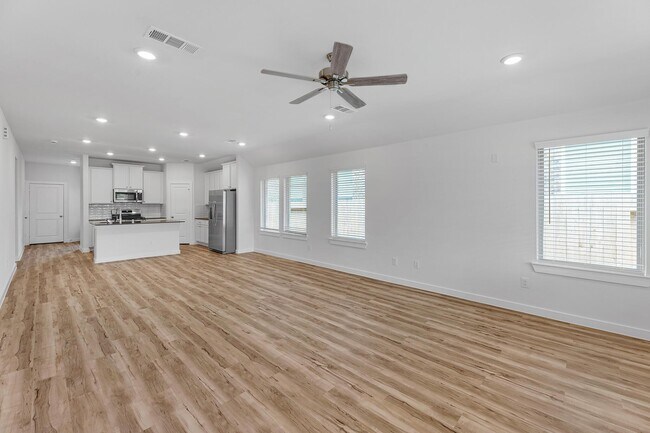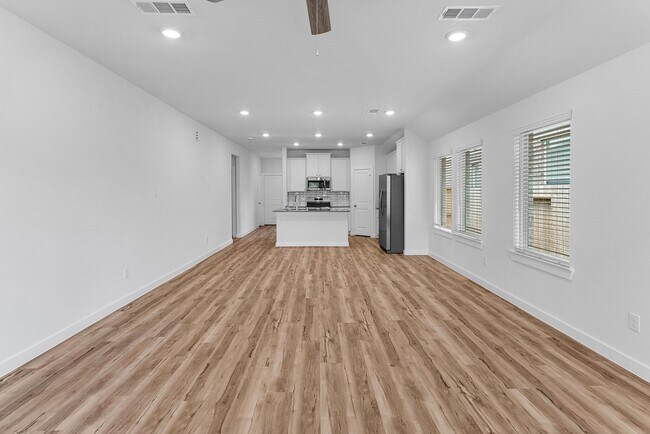
Estimated payment starting at $2,185/month
Highlights
- Community Cabanas
- Fitness Center
- Volleyball Courts
- Outdoor Kitchen
- New Construction
- Covered Patio or Porch
About This Floor Plan
The Colorado offers the ease of single-story living with a smartly designed layout that maximizes everyday spaces. The open-concept kitchen, dining, and living areas provide seamless flow, perfect for both relaxation and entertaining. The primary suite, located at the back of the home, offers a private retreat with serene backyard views. Outdoor enthusiasts will love the covered patio, ideal for dining or entertaining al fresco. With three bedrooms and 1,594 square feet of living space, the Colorado provides a perfect blend of comfort and convenience.
Builder Incentives
Limited Time Offer: $0 Move-in Costs or Other Incentives Valued Up to $50,000 on Select Quick Move in Homes
Sales Office
| Monday |
12:00 PM - 6:00 PM
|
| Tuesday |
10:00 AM - 6:00 PM
|
| Wednesday |
10:00 AM - 6:00 PM
|
| Thursday |
10:00 AM - 6:00 PM
|
| Friday |
10:00 AM - 6:00 PM
|
| Saturday |
10:00 AM - 6:00 PM
|
| Sunday |
12:00 PM - 6:00 PM
|
Home Details
Home Type
- Single Family
HOA Fees
- $75 Monthly HOA Fees
Parking
- 3 Car Attached Garage
- Front Facing Garage
Home Design
- New Construction
Interior Spaces
- 1-Story Property
- Living Room
- Combination Kitchen and Dining Room
- Walk-In Pantry
Bedrooms and Bathrooms
- 3 Bedrooms
- Walk-In Closet
- 2 Full Bathrooms
- Primary bathroom on main floor
- Dual Vanity Sinks in Primary Bathroom
- Bathtub with Shower
- Walk-in Shower
Laundry
- Laundry Room
- Laundry on main level
- Washer and Dryer Hookup
Outdoor Features
- Sun Deck
- Courtyard
- Covered Patio or Porch
Community Details
Overview
- Association fees include lawnmaintenance, ground maintenance
- Greenbelt
Amenities
- Outdoor Kitchen
- Community Fire Pit
- Community Barbecue Grill
- Picnic Area
- Courtyard
Recreation
- Crystal Lagoon
- Golf Cart Path or Access
- Volleyball Courts
- Pickleball Courts
- Community Playground
- Fitness Center
- Community Cabanas
- Community Pool
- Dog Park
- Trails
Map
Other Plans in River Ranch Meadows - River Ranch
About the Builder
- River Ranch Meadows - River Ranch
- 475 Turtle Creek Dr
- 1810 Glacier Gorge Trail
- 1806 Glacier Gorge Trail
- River Ranch
- 1802 Glacier Gorge Trail
- 1070 Comal Trail
- River Ranch Meadows - River Ranch 50' &55'
- 15 Knight Bayou Dr
- 1041 Comal Trail
- 1061 Comal Trail
- 1031 Comal Trail
- 1051 Comal Trail
- 779 Timber Heights Dr
- River Ranch
- 27 Knight Bayou Dr
- 541 Comal Trail
- River Ranch - Enclave
- River Ranch - Premier
- 31 Knight Bayou Dr

