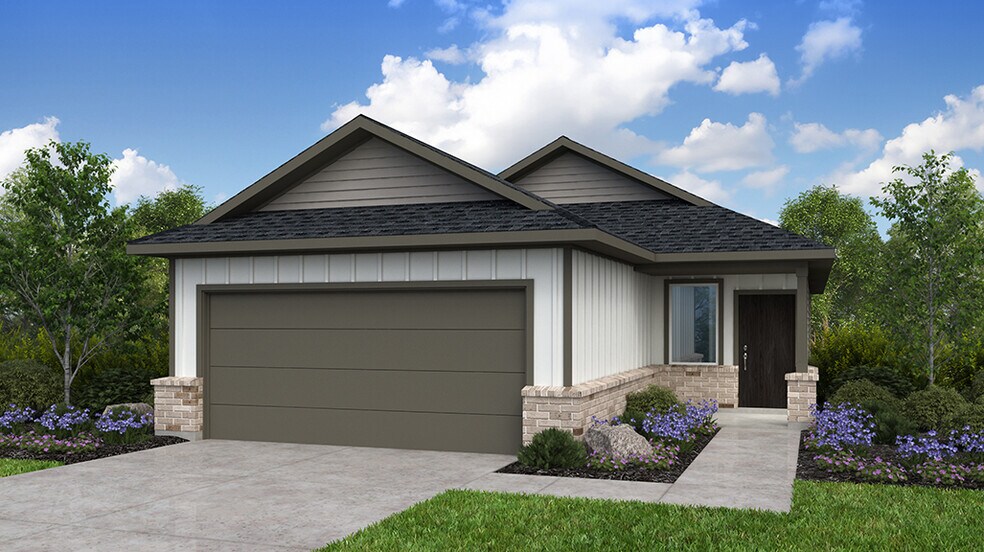
Verified badge confirms data from builder
Hockley, TX 77447
Estimated payment starting at $1,896/month
Total Views
536
3
Beds
2
Baths
1,555
Sq Ft
$193
Price per Sq Ft
Highlights
- New Construction
- No HOA
- Covered Patio or Porch
- Great Room
- Community Pool
- Community Garden
About This Floor Plan
Comfort and versatility come standard. The 1-story Colson floor plan features 3 bedrooms, 2 bathrooms, a 2-car garage and TK square feet that keeps life flowing. From the porch, step into a foyer that opens to a convenient laundry room and a flex space that can be transformed into a playroom, home gym, hobby room or anything else that fits your routine. Further in, the great room connects to the dining area, kitchen and covered patio, creating a bright, open space for everyday living. On one side of the home, you’ll find all three bedrooms and the private primary suite.
Sales Office
Hours
| Monday - Saturday |
10:00 AM - 5:00 PM
|
| Sunday |
12:00 PM - 5:00 PM
|
Sales Team
Erika Perez - Se Habla Español
Office Address
17426 Chestnut Chase St
Hockley, TX 77447
Driving Directions
Home Details
Home Type
- Single Family
Parking
- 2 Car Attached Garage
- Front Facing Garage
Home Design
- New Construction
Interior Spaces
- 1,555 Sq Ft Home
- 1-Story Property
- Great Room
- Dining Area
- Flex Room
- Laundry Room
Bedrooms and Bathrooms
- 3 Bedrooms
- 2 Full Bathrooms
Outdoor Features
- Covered Patio or Porch
Community Details
Overview
- No Home Owners Association
- Greenbelt
Amenities
- Community Garden
- Community Fire Pit
Recreation
- Community Playground
- Community Pool
- Park
- Trails
Map
Other Plans in Hockley Meadows - 40s
About the Builder
Taylor Morrison is a publicly traded homebuilding and land development company headquartered in Scottsdale, Arizona. The firm was established in 2007 following the merger of Taylor Woodrow and Morrison Homes and operates under the ticker symbol NYSE: TMHC. With a legacy rooted in home construction dating back over a century, Taylor Morrison focuses on designing and building single-family homes, townhomes, and master-planned communities across high-growth U.S. markets. The company also provides integrated financial services, including mortgage and title solutions, through its subsidiaries. Over the years, Taylor Morrison has expanded through strategic acquisitions, including AV Homes and William Lyon Homes, strengthening its presence in multiple states. Recognized for its operational scale and industry influence, the company continues to emphasize sustainable building practices and customer-focused development.
Nearby Homes
- The Grand Prairie - Watermill Collection
- The Grand Prairie - Bristol Collection
- The Grand Prairie - Avante Collection
- The Grand Prairie - Classic Collection
- The Grand Prairie - Cottage Collection
- 29027 Windmill Glen Ln
- 29023 Windmill Glen Ln
- 29019 Windmill Glen Ln
- 17411 Butterfly Orchid
- 17415 Butterfly Orchid
- 17419 Butterfly Orchid Ln
- 29011 Windmill Glen Ln
- 29123 Farmhouse Estates Dr
- 29007 Windmill Glen Ln
- 29131 Farmhouse Estates Dr
- 29130 Farmhouse Estates Dr
- 29202 Farmhouse Estates Dr
- 29210 Farmhouse Estates Dr
- TBD lot 40 Cherokee Ln
- TBD Lot 41 Cherokee Ln

