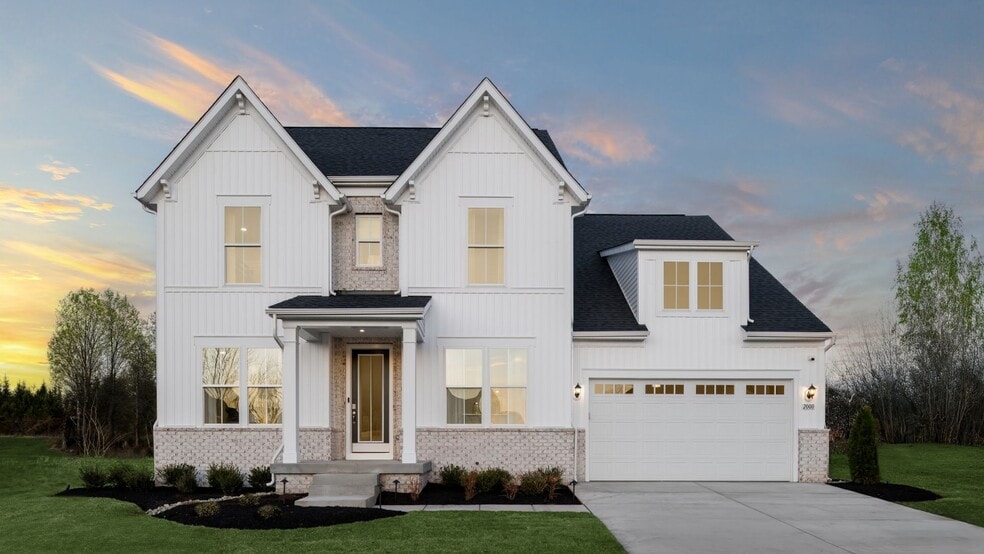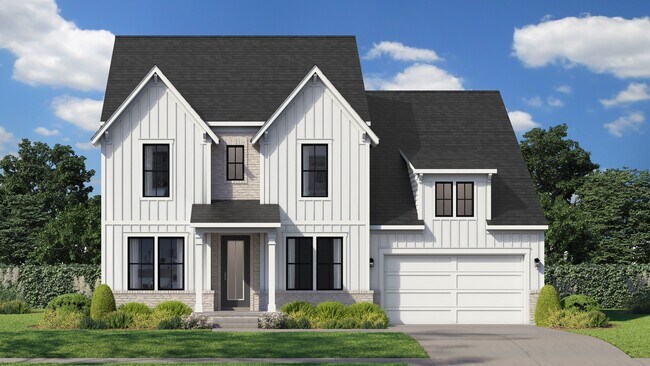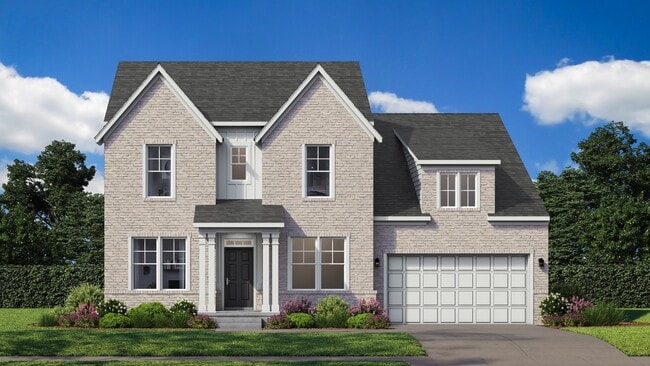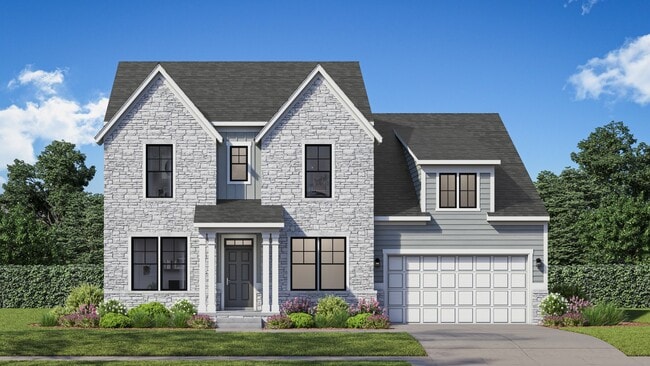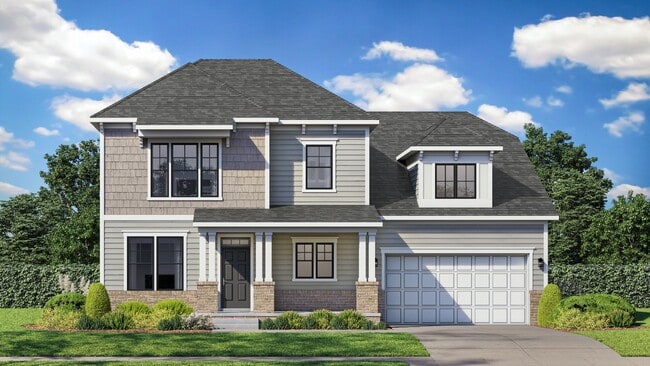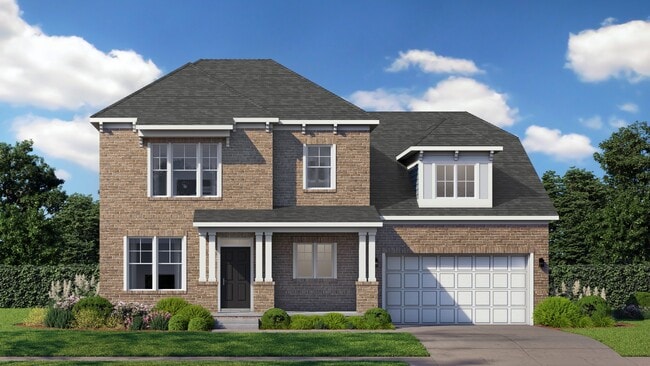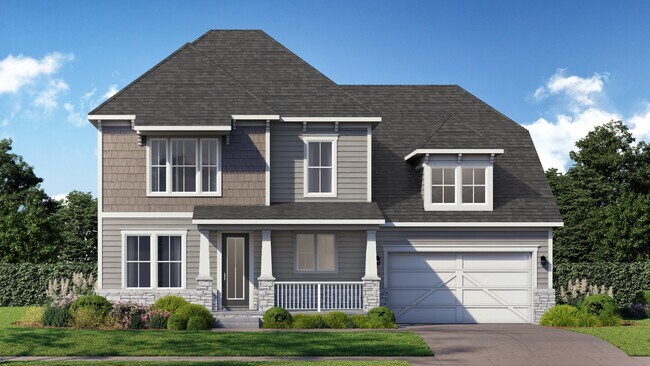
Estimated payment starting at $5,091/month
Highlights
- Fitness Center
- New Construction
- Community Lake
- On-Site Retail
- Primary Bedroom Suite
- Clubhouse
About This Floor Plan
Welcome to the Colton II, a dynamic single family home designed just for you! Upon entering through the attached 2-car garage, you will find a mudroom with an optional drop zone for your convenience. From there, you will venture into a gorgeous open-concept kitchen, featuring an inviting island and dining area with access to the home's optional patio or deck. The Colton's spacious great room provides ample space for guests and family to gather. For added warmth and coziness, consider the morning room and fireplace options! In need of an extra bedroom? The main level also offers an optional bedroom and full bathroom, the ideal place for overnight guests to retreat and enjoy some privacy. As you venture upstairs to the second level, you will discover a luxurious owner's suite complete with two walk-in closets, an elegant dual vanity, and a spa-inspired seated shower. There are three additional bedrooms on the second level, as well as a full bathroom and laundry area. For those in need of a little extra space, consider the finished lower-level option. With incredible flexibility throughout, the Colton allows you to personalize your living space to best suit your unique needs. CLICK HERE for a video tour of the Colton II home plan at South Lake!
Builder Incentives
Receive up to $40,000 in DRB Flex Cash* this Holiday Season!
Sales Office
| Monday - Wednesday |
10:00 AM - 5:00 PM
|
| Thursday - Friday |
11:00 AM - 6:00 PM
|
| Saturday |
10:00 AM - 6:00 PM
|
| Sunday |
11:00 AM - 6:00 PM
|
Home Details
Home Type
- Single Family
HOA Fees
- $130 Monthly HOA Fees
Parking
- 2 Car Attached Garage
- Front Facing Garage
Taxes
- 1.70% Estimated Total Tax Rate
Home Design
- New Construction
Interior Spaces
- 2-Story Property
- Fireplace
- Mud Room
- Great Room
- Dining Room
- Home Office
- Game Room
- Flex Room
- Laundry Room
- Basement
Kitchen
- Walk-In Pantry
- Kitchen Island
Bedrooms and Bathrooms
- 4 Bedrooms
- Primary Bedroom Suite
- Walk-In Closet
- Powder Room
- Bathtub with Shower
- Walk-in Shower
Builder Options and Upgrades
- Optional Finished Basement
Community Details
Overview
- Community Lake
- Views Throughout Community
Amenities
- On-Site Retail
- Clubhouse
- Game Room
- Lounge
Recreation
- Community Playground
- Fitness Center
- Lap or Exercise Community Pool
- Splash Pad
- Park
- Dog Park
- Trails
Map
Other Plans in South Lake
About the Builder
- South Lake
- South Lake
- TBB Hyde Park Way Unit EMORY
- TBB Hyde Park Way Unit COLTON
- TBB While Away Dr Unit BARBADOS
- TBB While Away Dr Unit ALBEMARLE
- TBB While Away Dr Unit CREIGHTON
- 117 Summit Point Blvd
- South Lake - Townhomes
- 242 Matisse Place Unit 1012J QUICK MOVE-IN
- 806 Pengrove Ct
- 810 Pengrove Ct
- 16203 Pennsbury Dr
- 16205 Pennsbury Dr
- 814 Pengrove Ct
- 16239 Pennsbury Dr
- 16500 Rolling Knolls Ln
- Marshall's Landing
- 16309 Ayrwood Ln
- Leeland - Single Family Homes
