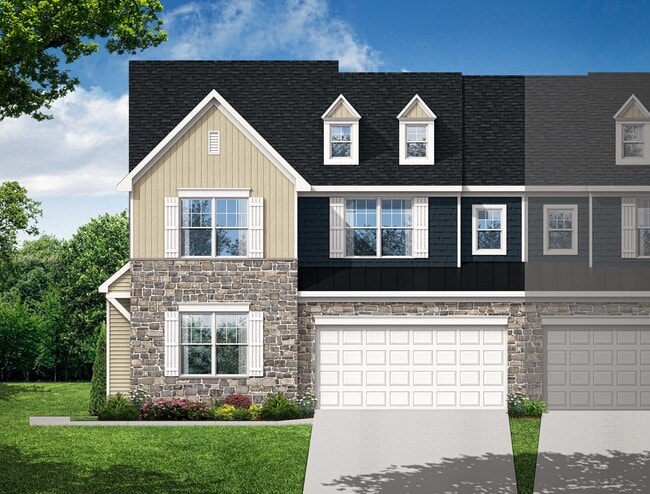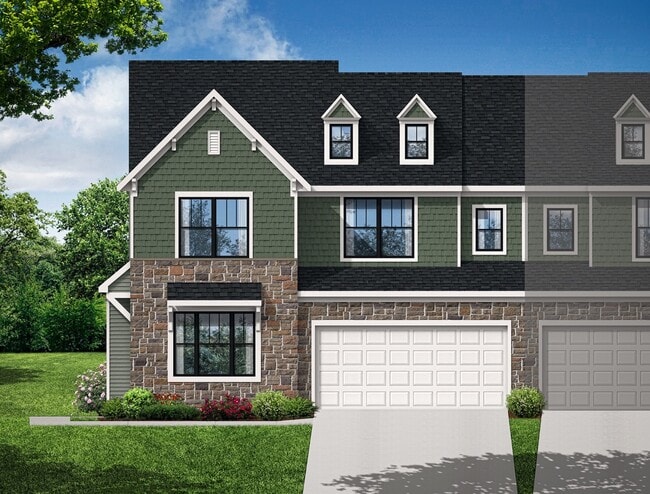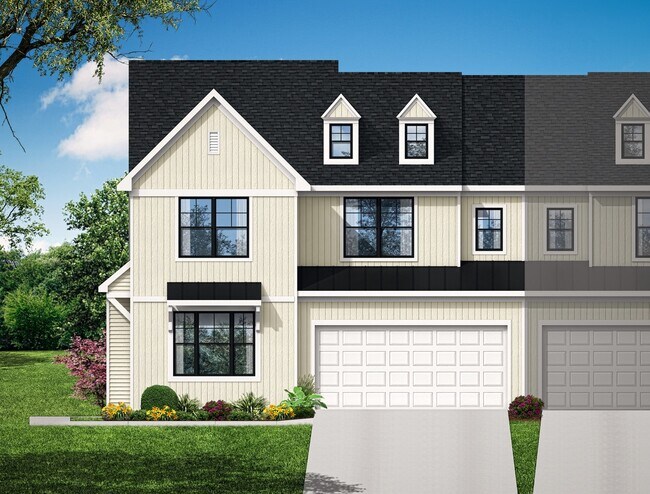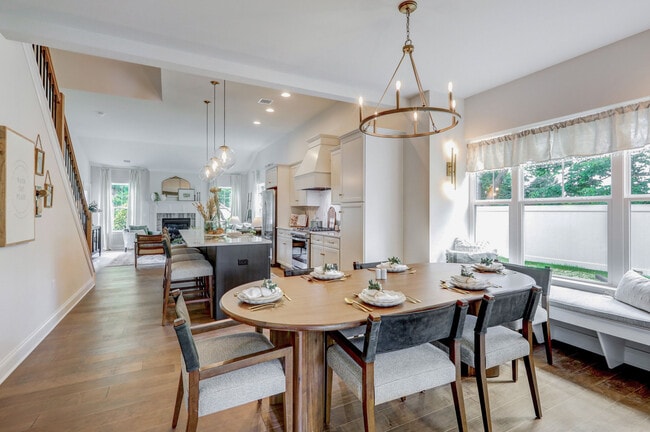
Millersville, PA 17551
Estimated payment starting at $2,748/month
Highlights
- New Construction
- Primary Bedroom Suite
- Main Floor Primary Bedroom
- Active Adult
- Covered Deck
- Loft
About This Floor Plan
The Colton II is designed for the way real people liveevery day, every season, and every stage of life. With 3 bedrooms, 2.5 bathrooms, a spacious loft, and a first-floor owners suite, this 2,487 sq. ft. home blends smart design with everyday comfort in one beautifully adaptable plan.Step through the front door into a welcoming flex room that can serve as a sitting room, home office, or optional study. The heart of the home opens wide to reveal a thoughtfully arranged kitchen, dining area, and family room with seamless flowideal for both everyday living and hosting unforgettable gatherings. From here, step out onto the optional covered patio or deck and take in the outdoors with your morning coffee or weekend guests.The first-floor owners suite is tucked at the back of the home for privacy and calm. Featuring a large walk-in closet and the option to upgrade to a luxury bath with soaking tub and tiled shower, its a retreat that feels like a reward at the end of each day.Upstairs, a spacious loft offers the perfect flex spacemovie nights, homework zone, workout studioyou name it. Two generous secondary bedrooms share a full bath, while a large storage area keeps everything organized.Whether youre downsizing without sacrificing space, upsizing to accommodate guests, or simply looking for more everyday ease, the Colton II offers the flexibility to shape your space around your lifenot the other way around.
Sales Office
| Monday |
Closed
|
| Tuesday |
10:00 AM - 5:00 PM
|
| Wednesday |
1:00 PM - 5:00 PM
|
| Thursday - Saturday |
10:00 AM - 5:00 PM
|
| Sunday |
Closed
|
Townhouse Details
Home Type
- Townhome
Lot Details
- Private Yard
- Lawn
Parking
- 2 Car Attached Garage
- Front Facing Garage
Home Design
- New Construction
- Duplex Unit
Interior Spaces
- 2-Story Property
- Fireplace
- Mud Room
- Family Room
- Combination Kitchen and Dining Room
- Loft
- Flex Room
Kitchen
- Breakfast Area or Nook
- Eat-In Kitchen
- Breakfast Bar
- Kitchen Island
Bedrooms and Bathrooms
- 3 Bedrooms
- Primary Bedroom on Main
- Primary Bedroom Suite
- Walk-In Closet
- Powder Room
- Primary bathroom on main floor
- Dual Vanity Sinks in Primary Bathroom
- Private Water Closet
- Soaking Tub
- Bathtub with Shower
- Walk-in Shower
Laundry
- Laundry Room
- Laundry on lower level
Outdoor Features
- Covered Deck
- Covered Patio or Porch
Utilities
- Air Conditioning
- Central Heating
Community Details
Overview
- Active Adult
Recreation
- Dog Park
Map
Other Plans in Wynfield at Millersville
About the Builder
- Wynfield at Millersville
- 102 Village Dr
- 31 S Duke St
- 32 S Duke St
- 253 Bellaride Ln Unit 52
- 217 Bellaride Ln Unit 70
- 219 Bellaride Ln Unit 69
- 221 Bellaride Ln Unit 68
- 223 Bellaride Ln Unit 67
- 215 Bellaride Ln
- 259 Bellaride Ln Unit 49
- 213 Bellaride Ln
- 132 Copperstone Ct Unit 53
- 112 Copperstone Ct Unit 48
- 136 Stillcreek Rd
- 112 Hillard Field
- 67 Slackwater Rd
- 66 Slackwater Rd
- 65 Slackwater Rd
- 1 & 2 Bentley Ln






