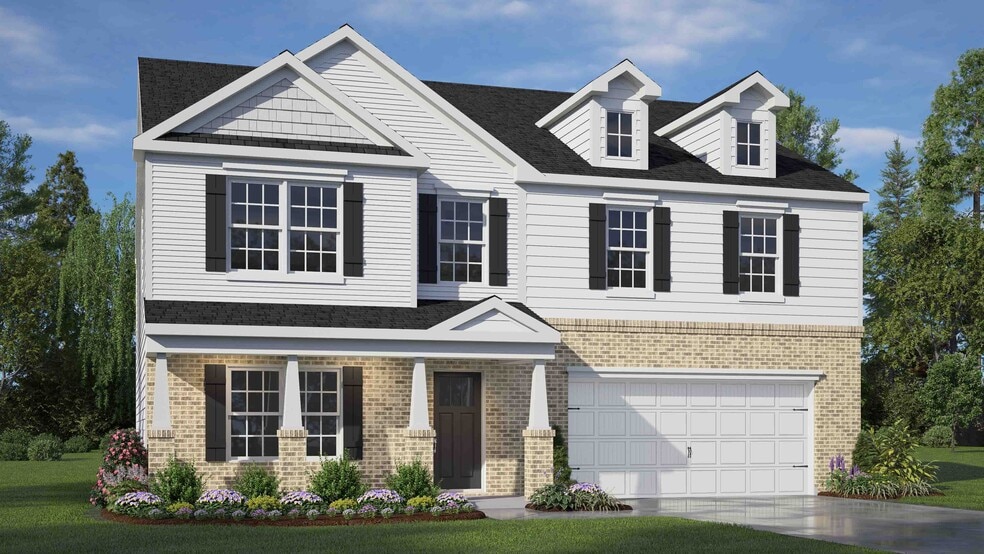
Estimated payment starting at $2,682/month
Highlights
- New Construction
- Primary Bedroom Suite
- Lawn
- Hawfields Middle School Rated 9+
- Loft
- Breakfast Area or Nook
About This Floor Plan
The Columbia is one of our two-story plans featured at Aurora Acres, located in Snow Camp, NC offering 3 modern elevations. The Columbia is a spacious and modern two-story home offering 4 bedrooms, 3.5 baths, 3,108 sq. ft. of living space, and a 2-car garage. The moment you step inside the home you will be greeted by the foyer which connects you first to a home office or additional living space, and then to a formal dining room which is perfect for entertaining. The foyer then leads into the center of the home. The open-concept layout integrates the main living area, which is a spacious family room. The gourmet kitchen, adjacent to the family room, features stainless steel appliances, center island, ample cabinets, granite countertops, ceramic tile backsplash, and a large breakfast room perfect for casual dining. Upstairs, there is a spacious primary bedroom with private bathroom and large walk-in closet. The additional three bedrooms all include walk-in closets, built with comfort. The Columbia includes versatile loft area that can be a media room, playroom, or home gym. With its thoughtful design and spacious layout, the Columbia is the perfect place to call home. Do not miss this opportunity to make the Columbia yours at Aurora Acres.
Sales Office
| Monday - Saturday |
10:00 AM - 5:00 PM
|
| Sunday |
1:00 PM - 5:00 PM
|
Home Details
Home Type
- Single Family
Parking
- 2 Car Attached Garage
- Front Facing Garage
Home Design
- New Construction
Interior Spaces
- 3,108 Sq Ft Home
- 2-Story Property
- Ceiling Fan
- Living Room
- Dining Area
- Loft
Kitchen
- Breakfast Area or Nook
- Breakfast Bar
- Walk-In Pantry
- Dishwasher
- Kitchen Island
Bedrooms and Bathrooms
- 4 Bedrooms
- Primary Bedroom Suite
- Walk-In Closet
- Dual Vanity Sinks in Primary Bathroom
- Secondary Bathroom Double Sinks
- Private Water Closet
- Bathtub with Shower
- Walk-in Shower
Laundry
- Laundry Room
- Laundry on upper level
Utilities
- Central Heating and Cooling System
- Wi-Fi Available
- Cable TV Available
Additional Features
- Patio
- Lawn
Map
Other Plans in Aurora Acres
About the Builder
- Aurora Acres
- 0 White Dr
- 0 Bethel South Fork Rd Unit 1194534
- 0 Bethel South Fork Rd Unit 10121921
- 0 Major Hill Rd
- 1515 Alta Vista Ln
- 1507 Alta Vista Ln
- 1491 Alta Vista Ln
- 2900 Quakenbush Rd
- 1915 Lambert Rd
- Salem Woods
- 2065 Payne Rd
- 476 Pete Thomas Rd
- 000 Windsor Rd
- 884 Windsor Rd
- 0 Thompson Mill Rd Unit 10117613
- 00 Bowman Bare Rd
- 5430 Bass Mountain Rd
- 0 Bass Mountain Rd Unit 10124655
- 0 Drama Rd
Ask me questions while you tour the home.


