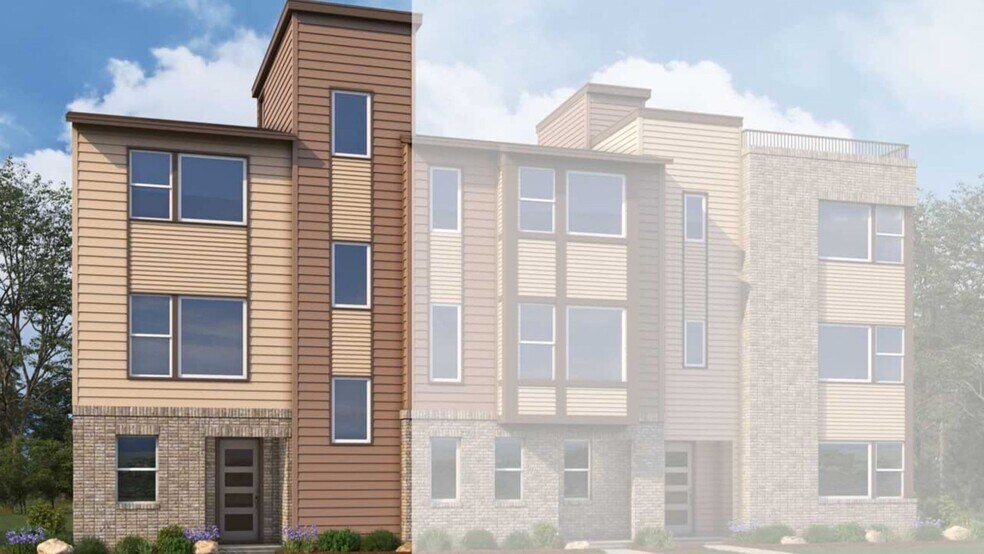
Broomfield, CO 80020
Estimated payment starting at $4,393/month
Highlights
- New Construction
- Rooftop Deck
- Pond in Community
- Aspen Creek K-8 School Rated A-
- Primary Bedroom Suite
- Great Room
About This Floor Plan
The Columbia floorplan offers 2,354 square feet of stylish, urban-inspired living across three thoughtfully designed levels—with the perfect balance of function, flexibility, and outdoor living. On the main level, you'll find a versatile flex space, ideal for a home office, gym, or guest area, along with an attached 2-car garage for convenience and storage. The second level features a bright and open layout with a large kitchen, dining area, and spacious great room, perfect for entertaining or relaxing with family. On the third floor, you’ll find all bedrooms thoughtfully positioned for privacy, including a comfortable primary suite and secondary bedrooms. At the top, enjoy the standout feature of the Columbia: a private rooftop deck, perfect for outdoor dining, entertaining, or simply taking in the views.
Sales Office
| Monday |
12:00 PM - 5:00 PM
|
| Tuesday - Saturday |
10:00 AM - 5:00 PM
|
| Sunday |
12:00 PM - 5:00 PM
|
Townhouse Details
Home Type
- Townhome
Lot Details
- Lawn
Parking
- 2 Car Attached Garage
- Rear-Facing Garage
Home Design
- New Construction
Interior Spaces
- 2,354 Sq Ft Home
- 3-Story Property
- Ceiling Fan
- Great Room
- Dining Area
- Flex Room
- Laundry on upper level
Kitchen
- Breakfast Bar
- Walk-In Pantry
- Built-In Microwave
- Dishwasher
- Kitchen Island
Bedrooms and Bathrooms
- 3 Bedrooms
- Primary Bedroom Suite
- Walk-In Closet
- Powder Room
- Dual Vanity Sinks in Primary Bathroom
- Private Water Closet
- Bathtub with Shower
- Walk-in Shower
Outdoor Features
- Rooftop Deck
- Front Porch
Utilities
- Central Heating and Cooling System
- Wi-Fi Available
- Cable TV Available
Community Details
Overview
- No Home Owners Association
- Pond in Community
- Greenbelt
Recreation
- Community Playground
- Park
- Trails
Map
Move In Ready Homes with this Plan
Other Plans in Dillon Pointe - Dillon Pointe - Skyview
About the Builder
- Dillon Pointe - Dillon Pointe - Skyview
- Dillon Pointe - Dillon Pointe - Journey
- 1747 Whistlepig Ln
- 210 S Cherrywood Dr Unit 303
- 15308 Spruce St
- 10234 Dillon Rd
- 6801 W 118th Ave
- 351 S Foote Ave
- 14545 Lipan St
- 380 S Taylor Ave Unit 18
- 511 S Roosevelt Ave
- 124 Santa Fe Trail Ranches II
- Parkside West at Baseline - Baseline Parkside West - Single Family Homes
- Parkside West at Baseline - Baseline Parkside West - Townhomes
- Parkside West at Baseline - Baseline Parkside West – Paired Homes
- Parkdale - Cityscape
- Parkdale - Urban Collection
- Knolls at Westminster - Knolls in Westminster
- 1777 W 156th Ave
- Grand Vue at Interlocken - Condo Collection


