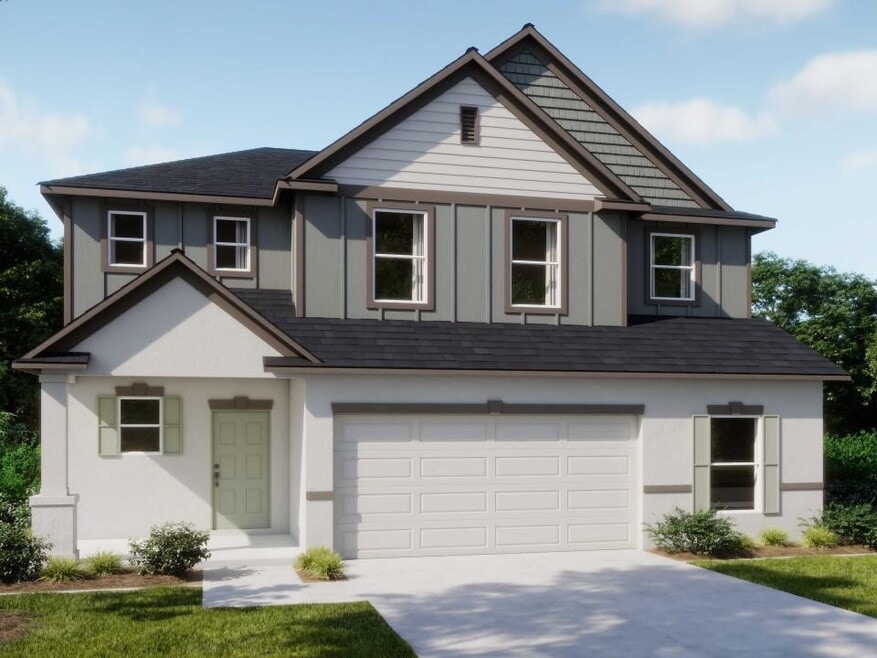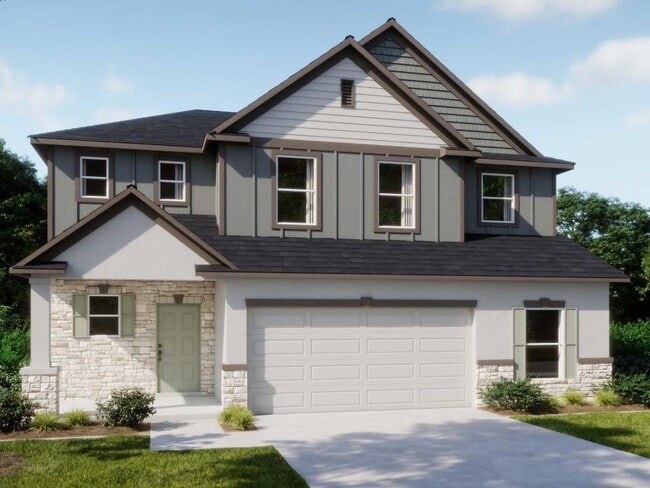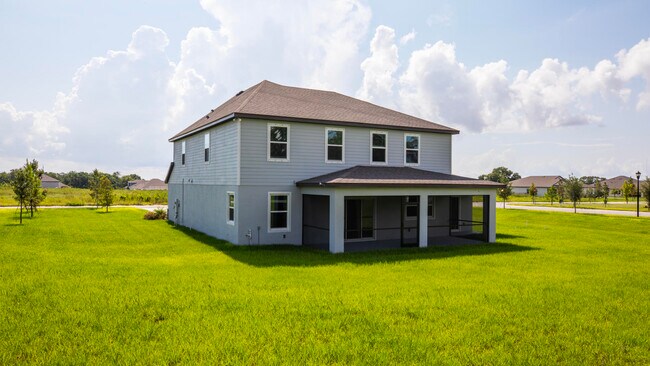
Merritt Island, FL 32953
Estimated payment starting at $3,374/month
Highlights
- New Construction
- Gated Community
- Loft
- Lewis Carroll Elementary School Rated A-
- Freestanding Bathtub
- Lanai
About This Floor Plan
Welcome to The Columbus – Spacious, Efficient Living Designed for Your Family This inviting home offers a perfect balance of space and efficiency. On the first floor, you’ll find a generous great room that opens to an optional porch or patio—ideal for relaxing or entertaining outdoors. A versatile game room, perfect for family fun or as a spacious dining room, adds to the flexible living spaces. The airy kitchen provides ample cabinet and counter space, complemented by a cozy breakfast nook for everyday dining. For those who love to cook, a gourmet kitchen option is also available. Convenience meets functionality with a foyer located just off the 3-car garage, plus a powder room designed for guests. Additional flex space gives you endless possibilities to customize your home. You can also add an optional sixth bedroom or an in-law suite on the first floor for added comfort and privacy. Upstairs, discover four spacious bedrooms, with the option to add a fifth bedroom suite in place of the loft area. The owner’s suite features a generous walk-in closet and a private bath, which can include an optional soaking tub, dual vanity, and a spacious shower. Enjoy the convenience of a highly coveted second-floor laundry room that makes household chores easier. Between bedrooms three and four, a full Jack-and-Jill bathroom—with an optional double-bowl vanity—provides added functionality for your family’s needs.
Sales Office
| Monday |
12:00 PM - 6:00 PM
|
| Tuesday - Saturday |
10:00 AM - 6:00 PM
|
| Sunday |
12:00 PM - 6:00 PM
|
Home Details
Home Type
- Single Family
Parking
- 2 Car Attached Garage
- Front Facing Garage
Home Design
- New Construction
Interior Spaces
- 2-Story Property
- Formal Entry
- Great Room
- Dining Room
- Den
- Loft
- Game Room
- Flex Room
- Workshop
Kitchen
- Breakfast Area or Nook
- Walk-In Pantry
- Dishwasher
- Kitchen Island
Bedrooms and Bathrooms
- 4 Bedrooms
- Walk-In Closet
- Jack-and-Jill Bathroom
- Powder Room
- Dual Vanity Sinks in Primary Bathroom
- Private Water Closet
- Freestanding Bathtub
- Soaking Tub
- Bathtub with Shower
Laundry
- Laundry Room
- Laundry on upper level
- Washer and Dryer
Outdoor Features
- Lanai
- Front Porch
Community Details
- Gated Community
Map
Move In Ready Homes with this Plan
Other Plans in Island Forest Preserve
About the Builder
- Island Forest Preserve
- 1324 Panther Ln
- 0 Dalbora Rd
- 1401 Bishop Rd
- 00000 Unknown S
- 0 N Unknown Pkwy Unit 1054184
- 875 Pine Island Rd
- 350 Nice Ct
- 7147 Preserve Pointe Dr
- 4250 Savannahs Trail
- 475 Pine Island Rd
- 0 Judson Rd Unit 1025550
- Egret’s Reserve
- 0 Pioneer Rd Unit 292679
- 313 Ronald St
- Watermark
- 4650 N Highway 1 Dr
- 180 Thompson Ave
- 518 Watermark Dr
- 0000 N US 1 Hwy






