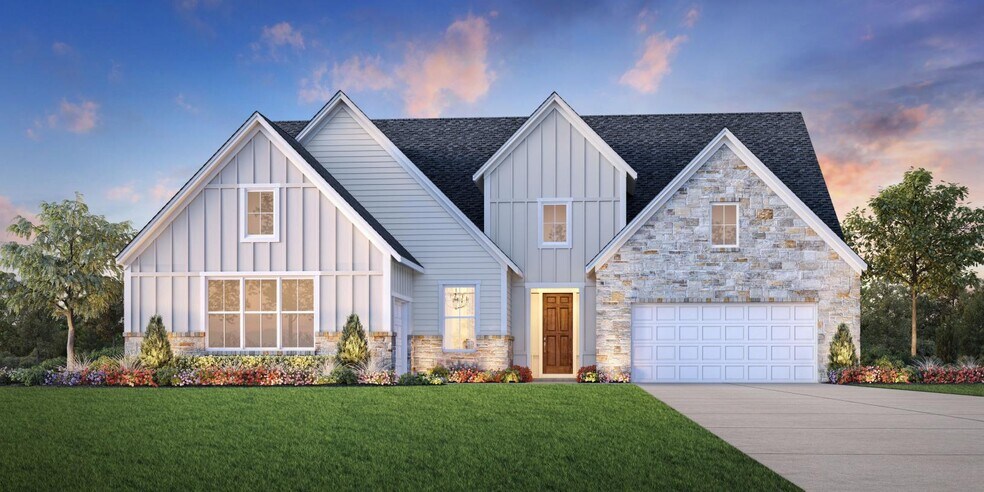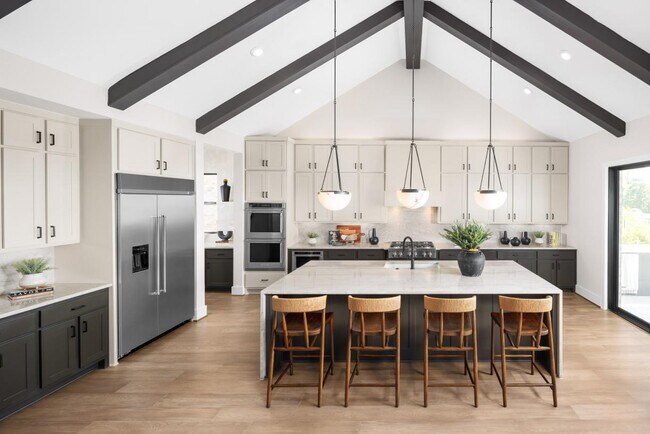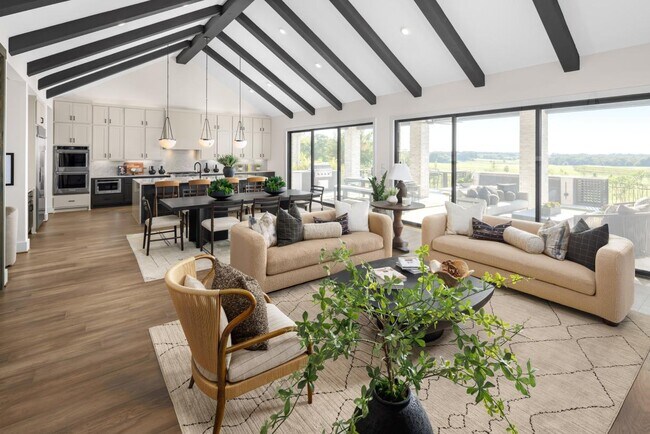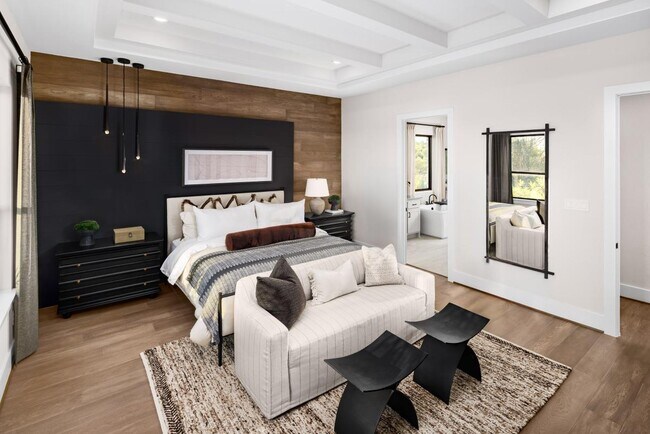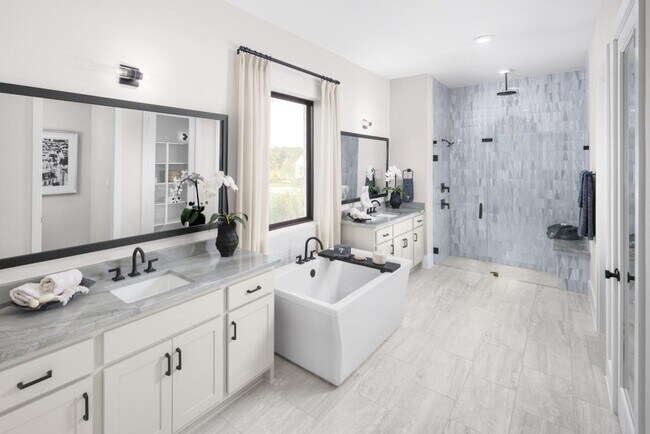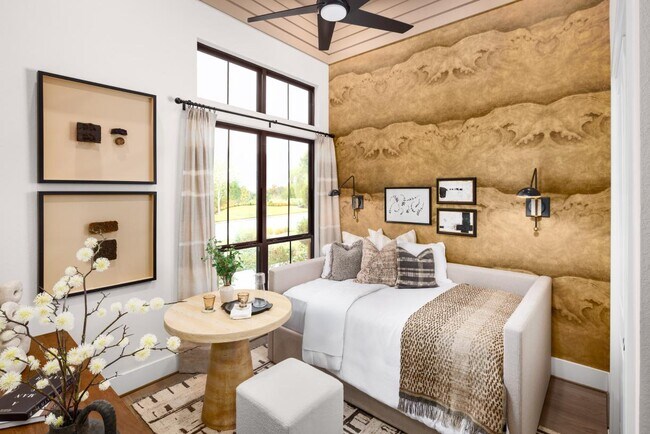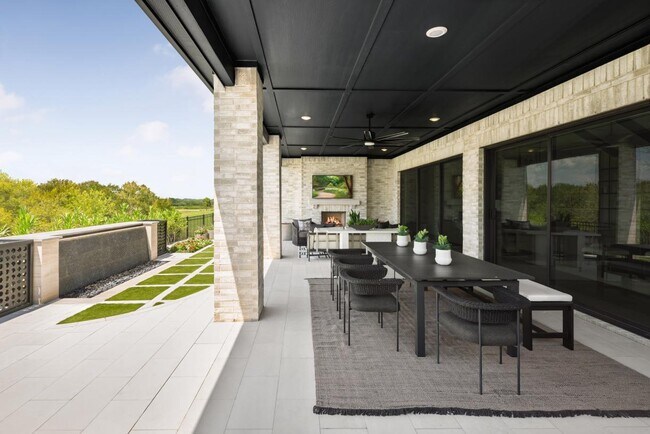
Willis, TX 77318
Estimated payment starting at $3,914/month
Highlights
- Marina
- Golf Course Community
- New Construction
- Community Boat Slip
- Fitness Center
- Active Adult
About This Floor Plan
The Comal delivers an alluring mix of modern luxury and comfort within its spacious, single-level layout. Upon entering through the inviting foyer, you are greeted by the expansive main living space which features cathedral ceilings throughout. A beautiful great room seamlessly connects to a casual dining area and the exceptionally designed kitchen, featuring an oversized center island, walk-in pantry, and a versatile workspace. The elegant primary bedroom suite is secluded off the great room, offering a tray ceiling, a generous walk-in closet, and a spa-like private bath with dual vanities, a luxe shower with seat, and a private water closet. Two secondary bedrooms are sizable, enhanced with roomy closets and a shared full bath. A stunning covered patio and a flex room with a tray ceiling offer additional space for entertaining and relaxing. The Comal also offers a convenient everyday entry, a powder room, easily accessible laundry, and plenty of storage.
Builder Incentives
Your perfect home is waiting for you. Unlock exclusive savings on select homes during Toll Brothers National Sales Event, 1/24-2/8/26.* Talk to an expert for details.
Sales Office
| Monday - Tuesday |
10:00 AM - 6:00 PM
|
| Wednesday |
2:00 PM - 6:00 PM
|
| Thursday - Saturday |
10:00 AM - 6:00 PM
|
| Sunday |
12:00 PM - 6:00 PM
|
Home Details
Home Type
- Single Family
Lot Details
- Minimum 2,000 Sq Ft Lot
- Minimum 70 Ft Wide Lot
- Lawn
Parking
- 3 Car Attached Garage
- Front Facing Garage
Home Design
- New Construction
- Farmhouse Style Home
- Modern Architecture
Interior Spaces
- 2,846 Sq Ft Home
- 1-Story Property
- Tray Ceiling
- Cathedral Ceiling
- Flex Room
Kitchen
- Walk-In Pantry
- Built-In Microwave
- ENERGY STAR Qualified Refrigerator
- Dishwasher
- Kitchen Island
- Disposal
Bedrooms and Bathrooms
- 3 Bedrooms
- Primary Bedroom Suite
- Walk-In Closet
- Powder Room
- Private Water Closet
- Bathtub with Shower
- Walk-in Shower
Laundry
- Laundry Room
- Washer and Dryer Hookup
Additional Features
- Covered Patio or Porch
- Central Heating and Cooling System
Community Details
Overview
- Active Adult
- Community Lake
- Views Throughout Community
- Greenbelt
Amenities
- Community Garden
- Restaurant
- Community Center
Recreation
- Community Boat Slip
- Community Boat Launch
- Marina
- Golf Course Community
- Tennis Courts
- Pickleball Courts
- Bocce Ball Court
- Fitness Center
- Lap or Exercise Community Pool
- Park
- Dog Park
- Trails
Security
- Gated Community
Map
Other Plans in Chambers Creek - Regency Riverside Collection
About the Builder
- Chambers Creek - Regency Riverside Collection
- Chambers Creek - Regency Blossom Collection
- Chambers Creek
- Chambers Creek
- Chambers Creek - Gatherings Signature Collection
- Chambers Creek
- 13634 Calvary Rd
- 15101 N Highway 75
- 15859 Shatterway Ln
- 0 Unknown Unit 21232478
- 0 Canal Unit 23865012
- 9996 Elder
- 10090 Calendar St
- 9868 Arbor Oak
- 9866 Arbor Oak
- 10176 Barberry St
- 11946 Canal St
- 9864 Arbor Oak
- 11966 Canal St
- 11964 Canal St
