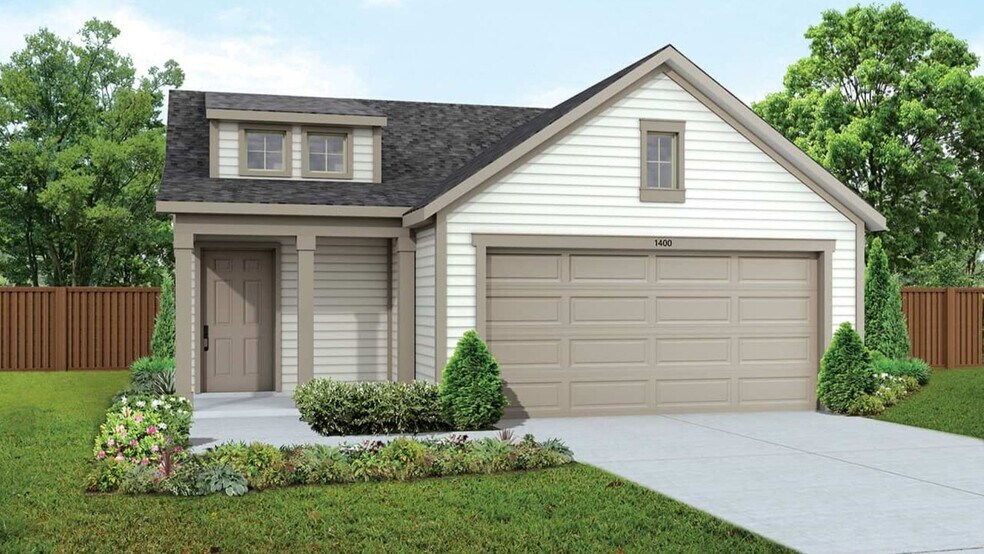
Estimated payment starting at $1,556/month
Highlights
- New Construction
- Views Throughout Community
- 1-Story Property
- Bear Branch Junior High School Rated A-
- Laundry Room
About This Floor Plan
3 Bedrooms | 2 Bathrooms | Approx. 1,400 Sq. Ft. Designed for comfort and everyday ease, the Compass offers a smart single-story layout that feels open, connected, and inviting from the moment you arrive. From the foyer, the home opens into a bright central living space where the kitchen, casual dining area, and great room flow together seamlessly. The kitchen features a functional layout with generous counter space, a pantry for storage, and clear sightlines to the main living areas—making it easy to stay connected whether you’re preparing meals or hosting friends. Just beyond the great room, a covered patio extends the living space outdoors and can be expanded to create additional room for relaxing or entertaining. The primary suite is privately tucked at the rear of the home, offering a peaceful retreat with a spacious bedroom, well-appointed bath, and a large walk-in closet designed for easy organization. Buyers may personalize the bath by adding soaking tub for added relaxation. Two secondary bedrooms are centrally located near a shared full bath, providing comfortable and flexible space for family members, guests, or hobbies. Just off the foyer, a dedicated laundry room adds efficiency to daily routines, while the generously sized pantry in the kitchen enhances storage and functionality throughout the home. With its efficient layout, modern flow, and welcoming living spaces, the Compass delivers comfortable single-story living that adapts beautifully to a variety of lifestyles.
Sales Office
| Monday |
12:00 PM - 6:00 PM
|
| Tuesday - Saturday |
10:00 AM - 6:00 PM
|
| Sunday |
12:00 PM - 6:00 PM
|
Home Details
Home Type
- Single Family
HOA Fees
- $67 Monthly HOA Fees
Parking
- 2 Car Garage
Home Design
- New Construction
Interior Spaces
- 1,400 Sq Ft Home
- 1-Story Property
- Laundry Room
Bedrooms and Bathrooms
- 3 Bedrooms
- 2 Full Bathrooms
Community Details
- Views Throughout Community
- Pond in Community
- Greenbelt
Map
Other Plans in Mostyn Springs
About the Builder
- Mostyn Springs
- Mostyn Springs
- Mostyn Manor Reserve
- 40931 Westley Ln
- 0 Gable Cir
- TBD Fm 1488 Rd
- 29723 Brushy Gables
- 29753 Brushy Gables
- 29787 Brushy Gables
- 29949 Stony Forest Dr
- Lot 25 Frank Ln
- 02 Garland Rd
- 40714 Rolling Forest Dr
- 33726 Thousand Oaks
- Lot 33 Frank Ln
- Lot 34 Frank Ln
- 8707 Water Oak Dr
- TBD Palmetto
- 00 Glenda Dr
- 0 Garland Rd Unit 23990329





