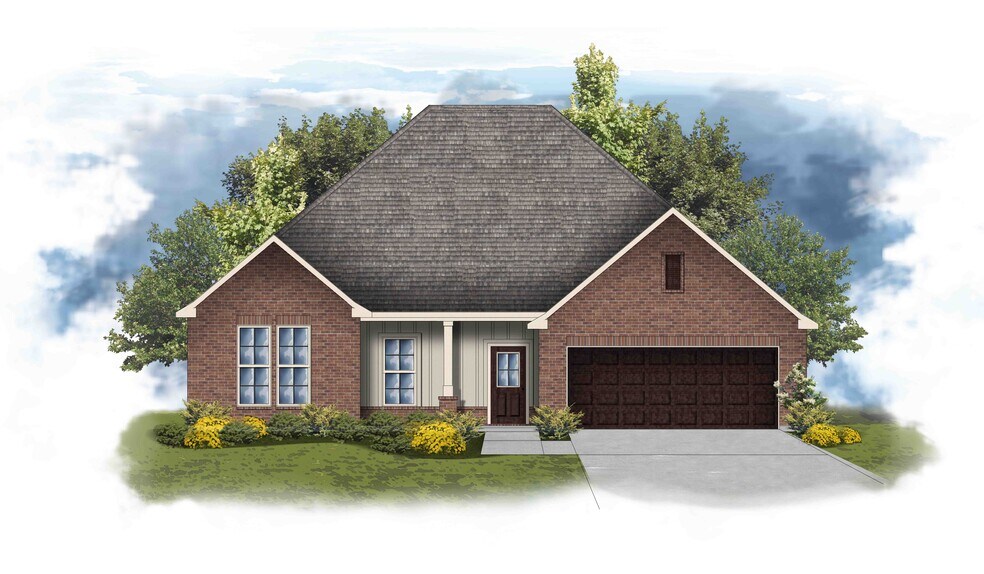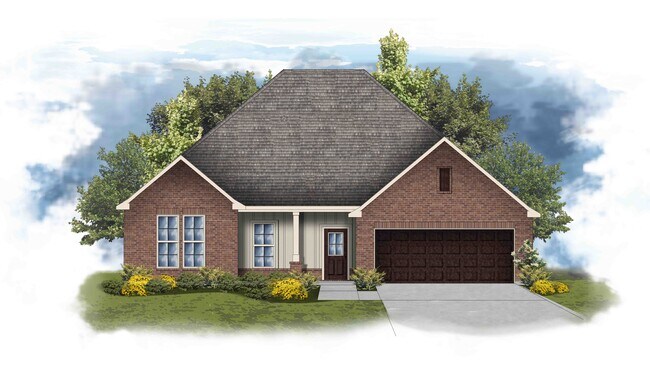
Estimated payment starting at $2,072/month
Highlights
- New Construction
- Primary Bedroom Suite
- Freestanding Bathtub
- Johnson Elementary School Rated 9+
- ENERGY STAR Certified Homes
- Granite Countertops
About This Floor Plan
Welcome to the Comstock III G by DSLD Homes, where energy-efficient construction meets spacious, contemporary design. Offering 2,314 square feet of living space and a total area of 3,160 square feet, this four-bedroom, two-bathroom home is ideal for families seeking comfort, functionality, and modern appeal.The open floor plan enhances the flow of the home, seamlessly connecting the kitchen, living room, and dining area for a bright, welcoming environment. Recessed can lighting in the kitchen adds an elegant touch, making the space feel modern and inviting. The walk-in pantry ensures that the kitchen remains organized and functional, perfect for meal prep and storage.The owners suite offers a peaceful retreat with a double vanity and a separate walk-in shower, creating a spa-like experience in the comfort of your own home. The home's design emphasizes energy-efficient features to help reduce utility bills while providing a comfortable, eco-friendly living environment.The brick and siding exterior of the Comstock III G combines timeless curb appeal with the durability of siding, offering a low-maintenance, modern look. The two-car garage provides ample parking and storage space, while the covered rear patio is perfect for enjoying the outdoors in comfort.With its thoughtful design, modern finishes, and energy-efficient systems, the Comstock III G by DSLD Homes is the perfect place to call homeoffering the ideal balance of style, space, and savings.
Sales Office
| Monday - Saturday |
10:00 AM - 5:00 PM
|
| Sunday |
12:00 PM - 5:00 PM
|
Home Details
Home Type
- Single Family
Lot Details
- Minimum 8,712 Sq Ft Lot
- Minimum 50 Ft Wide Lot
- Private Yard
- Lawn
HOA Fees
- $30 Monthly HOA Fees
Parking
- 2 Car Attached Garage
- Front Facing Garage
Taxes
- No Special Tax
Home Design
- New Construction
Interior Spaces
- 2,314 Sq Ft Home
- 1-Story Property
- Ceiling Fan
- Recessed Lighting
- ENERGY STAR Qualified Windows
- Living Room
- Combination Kitchen and Dining Room
- Pest Guard System
Kitchen
- Breakfast Area or Nook
- Eat-In Kitchen
- Breakfast Bar
- Walk-In Pantry
- Range Hood
- ENERGY STAR Range
- ENERGY STAR Qualified Dishwasher
- Dishwasher
- Stainless Steel Appliances
- Kitchen Island
- Granite Countertops
- Solid Wood Cabinet
Flooring
- Carpet
- Luxury Vinyl Tile
Bedrooms and Bathrooms
- 4 Bedrooms
- Primary Bedroom Suite
- Walk-In Closet
- 2 Full Bathrooms
- Primary bathroom on main floor
- Secondary Bathroom Double Sinks
- Dual Vanity Sinks in Primary Bathroom
- Private Water Closet
- Freestanding Bathtub
- Bathtub with Shower
- Walk-in Shower
Laundry
- Laundry Room
- Laundry on lower level
Utilities
- Air Conditioning
- ENERGY STAR Qualified Air Conditioning
- Central Heating
Additional Features
- ENERGY STAR Certified Homes
- Covered Patio or Porch
Community Details
- Association fees include ground maintenance
Map
Other Plans in Wingate
About the Builder
Frequently Asked Questions
- Wingate
- 77 ACRES Alabama 251
- 24648 AL Alabama 251
- 23.75 ACRES Alabama 251
- 13.61 ACRES Alabama 251
- 1.23 acres Katie Dr
- Lot 16 Jessica Dr
- Lot 17 Jessica Dr
- 29349 Carnaby Ln
- LOT 1 South Rd
- LOT 2 South Rd
- Tract 4 Bethel Rd
- Tract 3 Bethel Rd
- 355 Buffalo Creek Dr
- 357 Buffalo Creek Dr
- 351 Buffalo Creek Dr
- Southern Gayles West
- Southern Gayles
- 22052 Mulligan Pkwy
- 22040 Mulligan Pkwy
Ask me questions while you tour the home.






