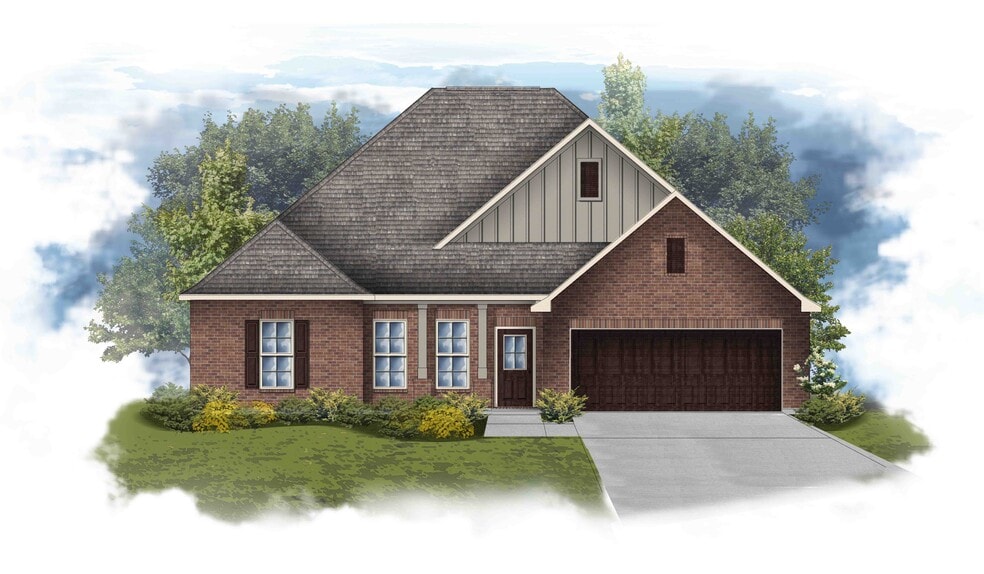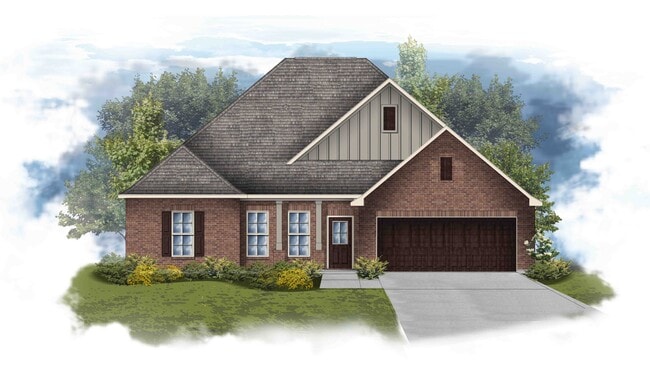
Huntsville, AL 35811
Estimated payment starting at $2,555/month
Highlights
- New Construction
- Screened Porch
- 2 Car Attached Garage
- Lawn
- Breakfast Area or Nook
- Double Vanity
About This Floor Plan
Welcome to the Comstock III H by DSLD Homes, where energy-efficient construction meets spacious, contemporary design. Offering 2,314 square feet of living space and a total area of 3,160 square feet, this four-bedroom, two-bathroom home is perfect for families seeking comfort, functionality, and modern appeal.The open floor plan enhances the flow of the home, seamlessly connecting the kitchen, living room, and dining area for a bright, welcoming environment. Recessed can lighting in the kitchen adds an elegant touch, making the space feel modern and inviting. The walk-in pantry ensures that the kitchen remains organized and functional, perfect for meal prep and storage.The owners suite offers a peaceful retreat with a double vanity and a separate walk-in shower, creating a spa-like experience in the comfort of your own home. The home's design emphasizes energy-efficient features to help reduce utility bills while providing a comfortable, eco-friendly living environment.The brick and siding exterior of the Comstock III H combines timeless curb appeal with the durability of siding, offering a low-maintenance, modern look. The two-car garage provides ample parking and storage space, while the covered rear patio is ideal for enjoying the outdoors in comfort.With its thoughtful design, modern finishes, and energy-efficient systems, the Comstock III H by DSLD Homes is the perfect place to call homeproviding you with the space, style, and savings you need.
Sales Office
| Monday - Saturday |
10:00 AM - 5:00 PM
|
| Sunday |
12:00 PM - 5:00 PM
|
Home Details
Home Type
- Single Family
Parking
- 2 Car Attached Garage
- Front Facing Garage
Taxes
- No Special Tax
Home Design
- New Construction
Interior Spaces
- 2,314 Sq Ft Home
- 1-Story Property
- Recessed Lighting
- Dining Area
- Screened Porch
Kitchen
- Breakfast Area or Nook
- Eat-In Kitchen
- Breakfast Bar
- Kitchen Island
Bedrooms and Bathrooms
- 4 Bedrooms
- Walk-In Closet
- 2 Full Bathrooms
- Double Vanity
- Private Water Closet
- Bathtub with Shower
- Walk-in Shower
Utilities
- Central Heating and Cooling System
- High Speed Internet
Additional Features
- Screened Patio
- Lawn
Map
Other Plans in Cedar Gap Estates
About the Builder
- Cedar Gap Estates
- TBD Petty Ln
- 129 Season Ln
- .6 acre lot Moontown Rd
- 510 Old Gurley Rd NE
- 204 Paca Ln
- 3.8 Acres Townsend Dr SE
- 0 Old Gurley Rd NE Unit 24957018
- 13 Dug Hill Rd
- 1764 Dug Hill Rd Unit 3
- 13 Townsend Dr
- .73 Acres Highway 72 E
- 86+ Acres Jordan Rd
- 3608 Maysville Rd NE
- 111 Wolfe Ln
- 40 Acres Berry Rd
- 1256 Dug Hill Rd
- 2819 Talon Cir
- 2812 Talon Cir
- 1327 Monte Sano Blvd SE

