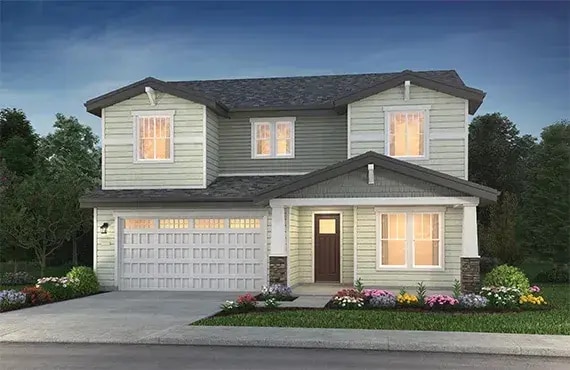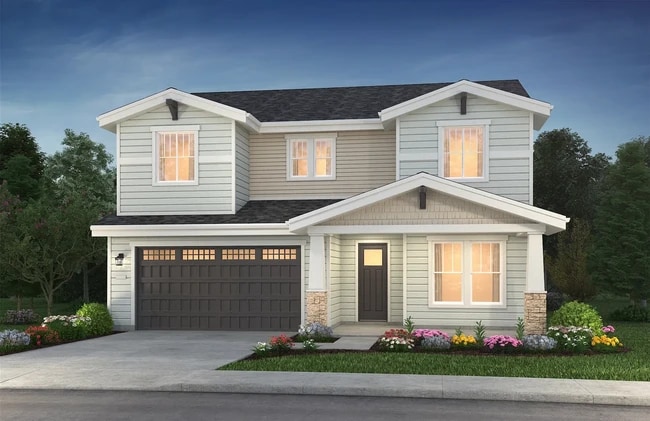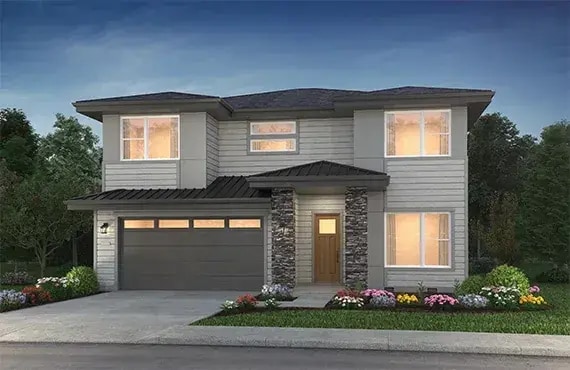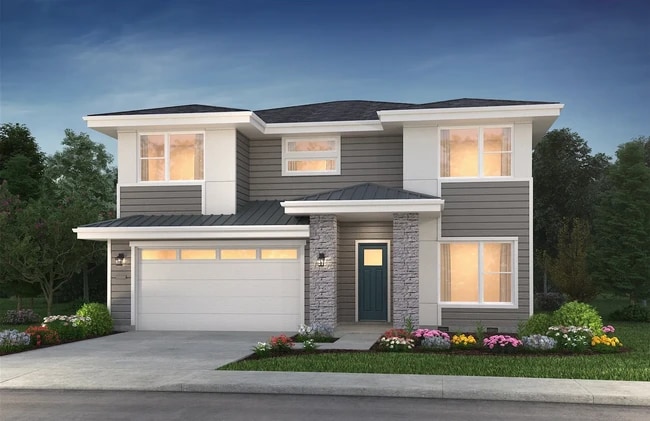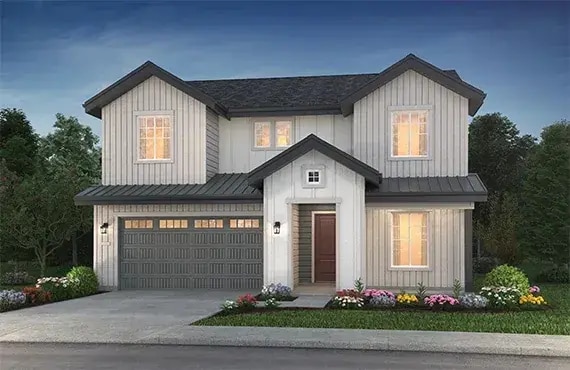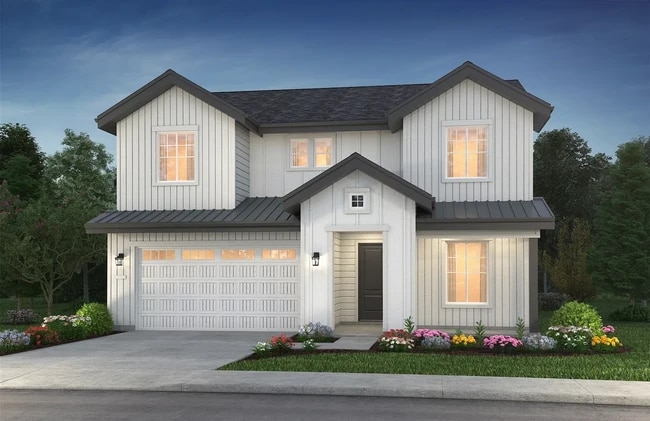
NEW CONSTRUCTION
$26K PRICE DROP
Estimated payment starting at $4,189/month
Total Views
2,536
3 - 4
Beds
3.5
Baths
2,607
Sq Ft
$245
Price per Sq Ft
Highlights
- Waterfront Community
- Country Club
- Clubhouse
- Star Middle School Rated A-
- New Construction
- Attic
About This Floor Plan
2 Story Design, Covered Front Porch, Large Kitchen with Expansive Island, Expansive Primary Bed , Dual Sink at Primary Bath, Loft, Laundry on 2nd Story , Covered Patio, Den/Office, Optional French Doors at Den, Optional Multi-Slide Door, Optional Fireplace , Optional Bed 4, Front & Rear Landscaping, Irrigation System , Fencing, DesignJoy - Our Curated Package Program;/
Sales Office
Hours
| Monday - Thursday |
10:00 AM - 5:00 PM
|
| Friday |
12:00 PM - 5:00 PM
|
| Saturday - Sunday |
10:00 AM - 5:00 PM
|
Sales Team
Online Sales Team
Office Address
6210 N Foxglove Way
Eagle, ID 83616
Driving Directions
Home Details
Home Type
- Single Family
HOA Fees
- $240 Monthly HOA Fees
Parking
- 3 Car Attached Garage
- Front Facing Garage
- Tandem Garage
Taxes
- No Special Tax
Home Design
- New Construction
Interior Spaces
- 2,607 Sq Ft Home
- 2-Story Property
- Fireplace
- Smart Doorbell
- Great Room
- Living Room
- Dining Room
- Home Office
- Loft
- Attic
Kitchen
- Walk-In Pantry
- Kitchen Island
Bedrooms and Bathrooms
- 3-4 Bedrooms
- Walk-In Closet
- Powder Room
- Double Vanity
- Private Water Closet
- Bathtub with Shower
- Walk-in Shower
Laundry
- Laundry Room
- Laundry on upper level
Home Security
- Smart Lights or Controls
- Smart Thermostat
Additional Features
- Covered Patio or Porch
- Smart Home Wiring
Community Details
Overview
- Association fees include ground maintenance
Amenities
- Clubhouse
Recreation
- Waterfront Community
- Country Club
- Community Pool
- Park
- Trails
Map
Other Plans in Valnova
About the Builder
An award-winning and highly-regarded builder of residential communities in the United States, Shea Homes builds much more than houses—they create homes, neighborhoods, and communities. From condominiums and townhomes to luxury estates, Shea Homes offers imaginatively designed, superbly crafted new homes for every budget, every lifestyle, every dream. Shea offers communities and homes that will fit every stage of life.
Nearby Homes
- Valnova
- 5891 W Domford Ln
- 6370 N Barholm Ln
- 7068 N Cairnhill Way
- 5641 W Haughburn Dr
- 7202 N Cairnhill Way
- 7211 N Cairnhill Way
- Valnova
- 5373 W Haughburn Dr
- 7352 N Firhill Place
- 5368 W Haughburn Dr
- 5394 W Haughburn Dr
- 7195 N Cairnhill Way
- 7065 N Cairnhill Way
- 6186 N Holly Springs Ln
- 6963 N Cairnhill Way
- 5070 N Curlew Ln
- 7239 N Cairnhill Way
- 7109 N Cairnhill Way
- Stags Crossing
