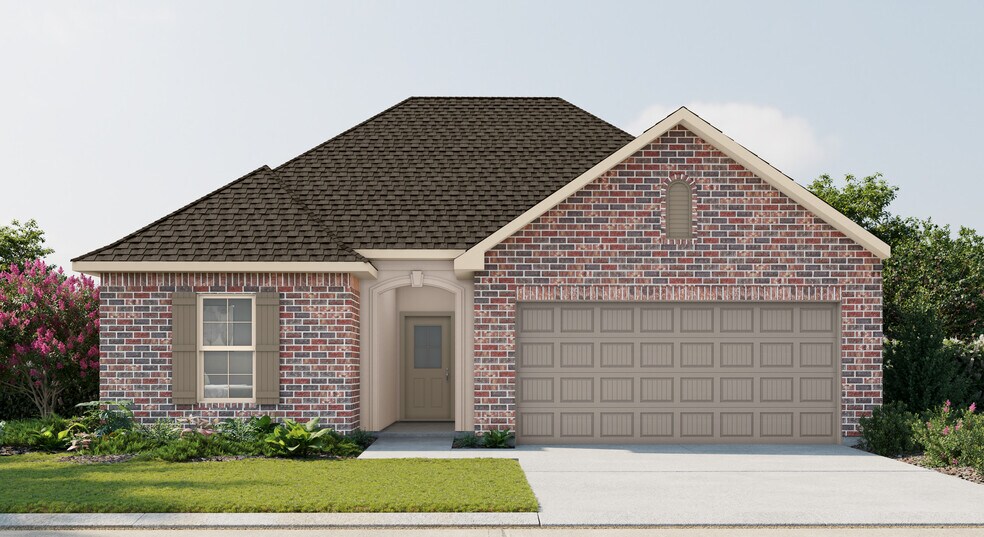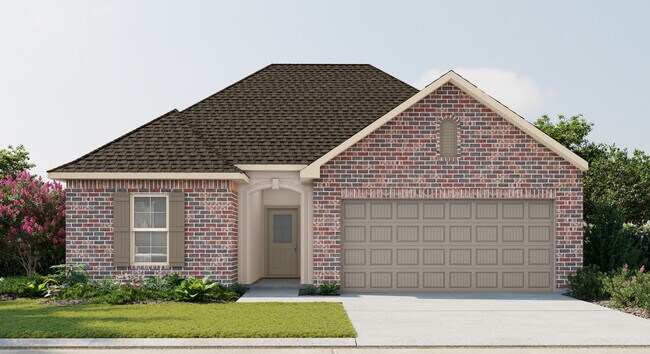
Estimated payment starting at $1,488/month
Highlights
- New Construction
- Stainless Steel Appliances
- 2 Car Attached Garage
- Pond in Community
- Front Porch
- Soaking Tub
About This Floor Plan
Welcome to the Concordia IV A floor plan by DSLD Homes, a beautifully designed and energy-efficient home that offers both style and comfort. With 1,538 square feet of living space, this home features an open floor plan that provides ample room for both relaxation and entertaining.Perfect for families or anyone looking for a spacious layout, the Concordia IV A includes three bedrooms and two bathrooms, including a luxurious master suite. The master bedroom is a private retreat, complete with a double master vanity, a walk-in master closet, a relaxing garden tub, and a separate walk-in showeroffering a spa-like experience right at home.The brick, stucco, and siding exterior give this home a durable and timeless curb appeal. Inside, the canned lighting in the kitchen brightens up the space and enhances the modern feel of the home. The two-car garage provides ample parking and storage space, while the covered rear patio offers the perfect spot for outdoor relaxation or entertaining.The Concordia IV A is built with the energy-efficient features that DSLD Homes is known for, helping reduce monthly utility costs and providing long-term savings. This home is designed to keep you comfortable year-round, all while minimizing your environmental footprint.If youre looking for a home with a modern open floor plan, energy-efficient features, and premium finishes, the Concordia IV A floor plan by DSLD Homes is the perfect fit for your lifestyle.
Builder Incentives
Mortgage Rate Buy DownLimited-Time Incentive! Write a purchase agreement by December 31st and close by January 30th to receive rates as low as 4.99% (5.73% APR) on FHA/RD/VA loans. Plus receive up to $4,000 in closing costs. Don’t miss this opportunity to save big on your new home! Restrictions apply. Contact your builder sales representative to learn more.
Sales Office
| Monday - Saturday |
9:30 AM - 5:30 PM
|
| Sunday |
12:30 PM - 5:30 PM
|
Home Details
Home Type
- Single Family
HOA Fees
- $31 Monthly HOA Fees
Parking
- 2 Car Attached Garage
- Front Facing Garage
Home Design
- New Construction
Interior Spaces
- 1-Story Property
- Recessed Lighting
- Formal Entry
- Living Room
- Dining Area
- Laundry Room
Kitchen
- Built-In Microwave
- Dishwasher
- Stainless Steel Appliances
- Kitchen Island
Bedrooms and Bathrooms
- 3 Bedrooms
- Walk-In Closet
- 2 Full Bathrooms
- Dual Vanity Sinks in Primary Bathroom
- Soaking Tub
- Bathtub with Shower
- Walk-in Shower
Outdoor Features
- Front Porch
Utilities
- Central Heating and Cooling System
- High Speed Internet
- Cable TV Available
Community Details
- Association fees include ground maintenance
- Pond in Community
Map
Other Plans in Harvest Creek
About the Builder
- Harvest Creek
- 102 Pine Harvest Ln
- The Pines
- Payton Woods
- 120 Frontier Ln
- 102 Ridgedale Alley
- 122 Frontier Ln
- 126 Frontier Ln
- 104 Ridgedale Alley
- 128 Frontier Ln
- 130 Frontier Ln
- 124 Frontier Ln
- 110 Ridgedale Alley
- 106 Ridgedale Alley
- 1807 Apollo Rd
- 1801 Apollo Rd
- 615 Apollo Rd
- Tbd Lloyd St
- 108 Ridgedale Alley
- 317 Bozeman Trail

