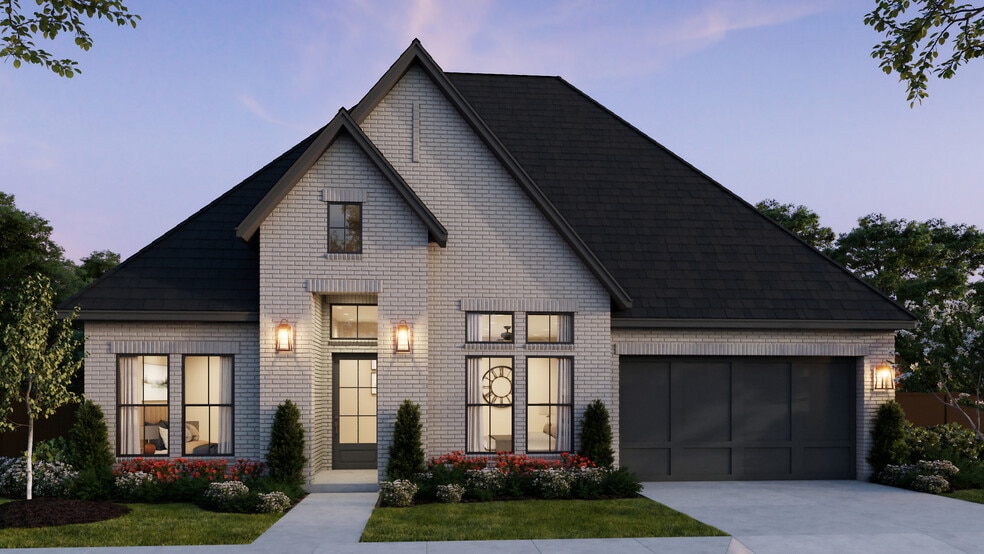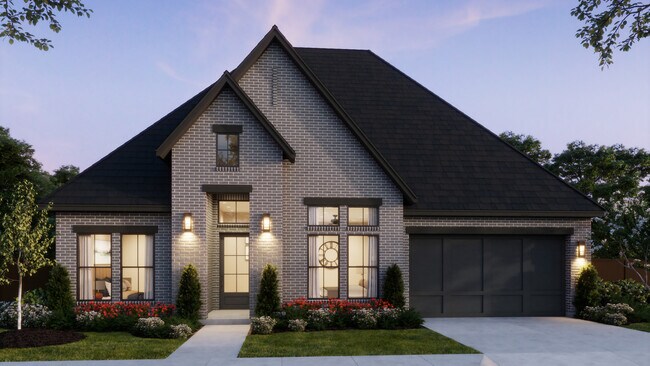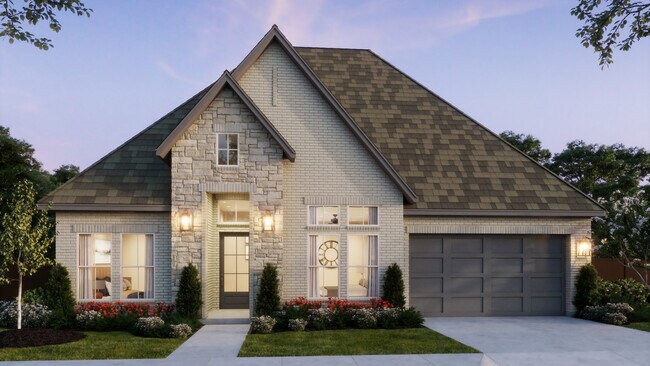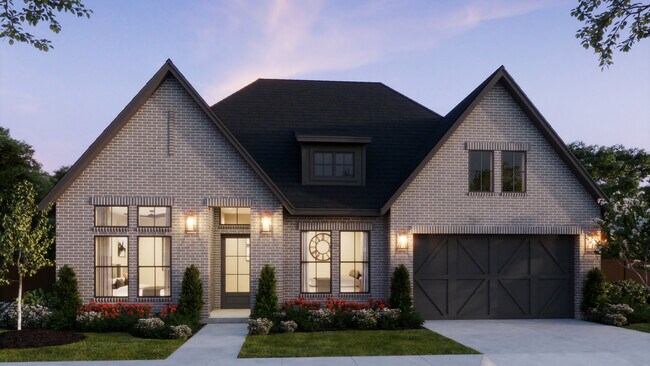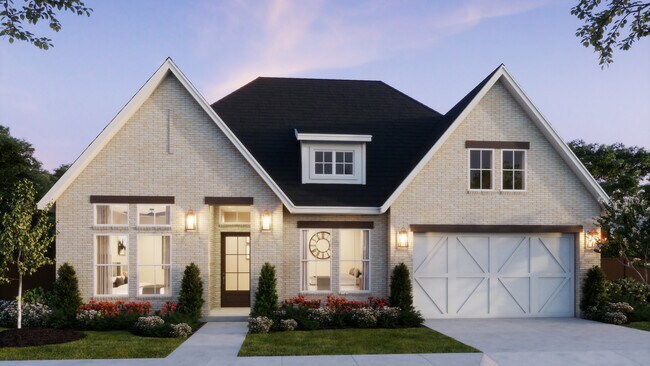
Allen, TX 75013
Estimated payment starting at $6,014/month
Highlights
- New Construction
- Primary Bedroom Suite
- Vaulted Ceiling
- Beverly Cheatham Elementary School Rated A
- Recreation Room
- Engineered Wood Flooring
About This Floor Plan
Discover refined living in the Connor, a thoughtfully designed 2,996 square foot home. This spacious layout features 3 bedrooms, 3.5 bathrooms, a media room, and a dedicated study—offering flexibility for work, play, and relaxation. The open-concept kitchen and expansive family room feature dramatic vaulted ceilings with optional beams to provide an elegant backdrop for everyday living and entertaining. Also enjoy a dedicated dining room, butler's pantry and large walk-in pantry. A luxurious owner’s suite includes a spa-inspired bath and oversized walk-in closet, while all secondary bedrooms feature walk-in closets and private baths. With optional enhancements like a sliding glass door and outdoor fireplace, the Connor blends modern design with high-end comfort in every detail.
Builder Incentives
For a limited time, receive the gift of $10k in design center options, $10k in closing costs, or special move-in package on select homes.* See Community Sales Manager for details.
Sales Office
| Monday |
12:00 PM - 6:00 PM
|
| Tuesday - Saturday |
10:00 AM - 6:00 PM
|
| Sunday |
12:00 PM - 6:00 PM
|
Home Details
Home Type
- Single Family
Lot Details
- Sprinkler System
- Private Yard
- Lawn
Parking
- 3 Car Attached Garage
- Front Facing Garage
Home Design
- New Construction
Interior Spaces
- 1-Story Property
- Vaulted Ceiling
- Fireplace
- Family Room
- Dining Area
- Home Office
- Recreation Room
Kitchen
- Breakfast Area or Nook
- Eat-In Kitchen
- Breakfast Bar
- Walk-In Pantry
- Double Oven
- Built-In Oven
- Cooktop
- Built-In Microwave
- Dishwasher
- Stainless Steel Appliances
- Kitchen Island
- Granite Countertops
- Quartz Countertops
- Tiled Backsplash
Flooring
- Engineered Wood
- Carpet
- Tile
Bedrooms and Bathrooms
- 3 Bedrooms
- Primary Bedroom Suite
- Walk-In Closet
- Powder Room
- Primary bathroom on main floor
- Dual Vanity Sinks in Primary Bathroom
- Private Water Closet
- Bathtub with Shower
- Walk-in Shower
Laundry
- Laundry Room
- Laundry on lower level
Home Security
- Smart Thermostat
- Pest Guard System
Outdoor Features
- Covered Patio or Porch
Utilities
- Air Conditioning
- Central Heating
- Smart Home Wiring
- PEX Plumbing
- Tankless Water Heater
Community Details
- Community Playground
- Park
Map
Other Plans in The Reserve at Watters
About the Builder
- The Reserve at Watters
- 00 Natchez Trace
- 930 Stockton Dr Unit 206
- Twin Creeks Watters
- Twin Creeks Watters
- The Farm
- TBD Goshen
- Chelsea Commons
- 2550 Brunswick Way
- 2548 Campden Mews
- Chelsea Commons
- Lake Forest
- The Avenue
- 651 Watters
- 651 N North Watters Rd Unit 3202
- 4955 Buffalo Trace Ln
- 741 Falls Dr
- 6290 Mckinney Ranch Pkwy
- 6229 Fortuna Ln
- 6244 Fortuna Ln
