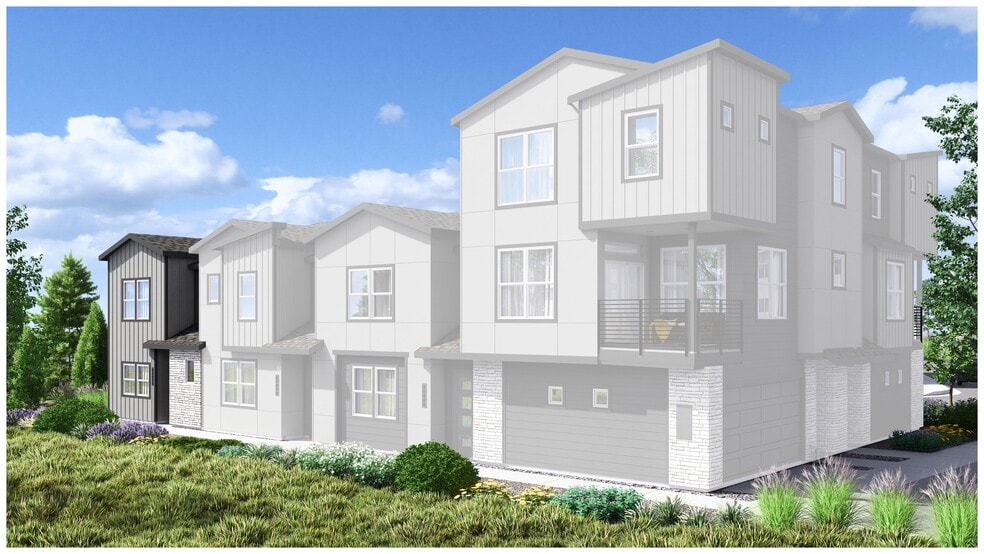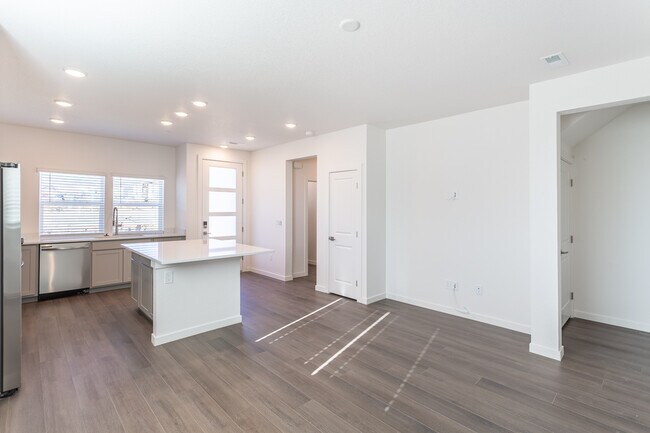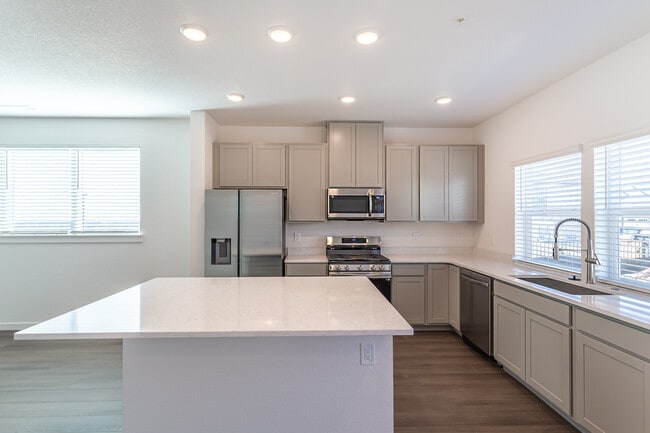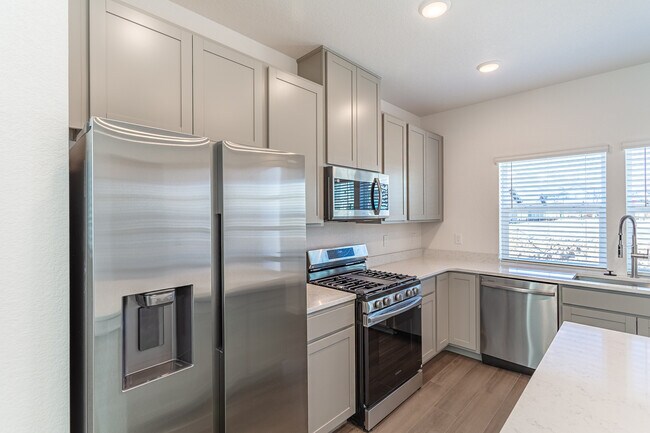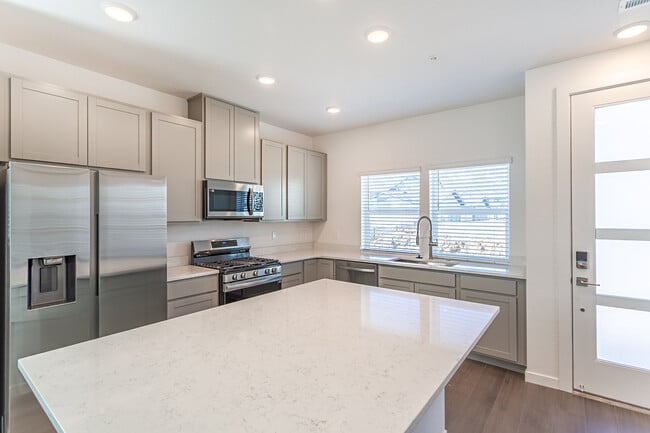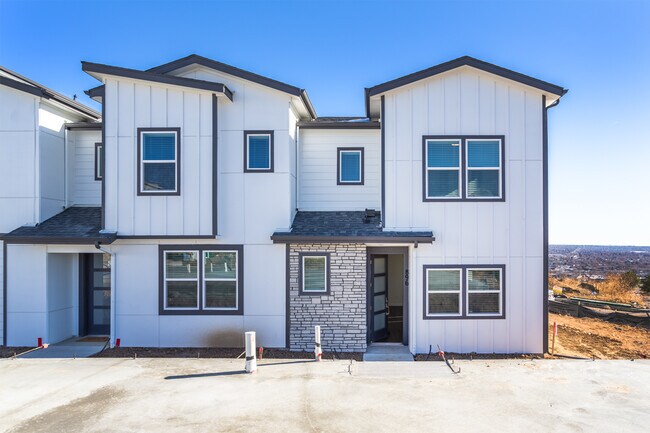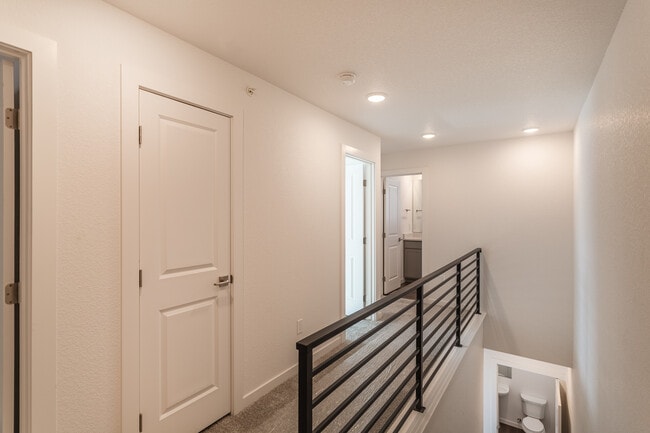
Estimated payment starting at $2,865/month
Total Views
19,439
3
Beds
2.5
Baths
1,349
Sq Ft
$324
Price per Sq Ft
Highlights
- New Construction
- Great Room
- Walk-In Closet
- Primary Bedroom Suite
- 2 Car Attached Garage
About This Floor Plan
The BRAND NEW Conrad floor plan offers an open concept design with main floor living accessibility as it is two-stories. Upon entry, you have an expansive kitchen that flows into the great room. There is a spacious primary bath as you walk up the stairs to the second floor. The second floor is comprised of a primary suite, featuring a large walk-in closet and dual-vanity bathroom. In addition, there are two more bedrooms with another full bath and laundry upstairs.
Sales Office
All tours are by appointment only. Please contact sales office to schedule.
Hours
Monday - Sunday
Sales Team
Hope Pexton
Office Address
3404 Berg Pt
Colorado Springs, CO 80907
Driving Directions
Home Details
Home Type
- Single Family
HOA Fees
- $125 Monthly HOA Fees
Parking
- 2 Car Attached Garage
- Rear-Facing Garage
Home Design
- New Construction
Interior Spaces
- 2-Story Property
- Great Room
- Laundry on upper level
Bedrooms and Bathrooms
- 3 Bedrooms
- Primary Bedroom Suite
- Walk-In Closet
- Dual Vanity Sinks in Primary Bathroom
Map
Other Plans in The Vistas At West Mesa - The Vistas at West Mesa
About the Builder
Lokal Homes was founded by Dave Lemnah and Ryan Lantz, who drew inspiration from their experiences working with large production homebuilders. Their vision was shaped by the desire to create a homebuilding company that offers a higher standard of living. Lokal Homes is committed to delivering a better living experience with homes designed for the Colorado lifestyle and featuring an elevated set of standards, including a wide range of upgrades and options that come standard with each home.
Lokal Homes focuses on building in urban-suburban communities where essential amenities, great school districts, and convenient access to major roads and highways are nearby. Their developments are thoughtfully planned to offer residents the perfect balance of comfort, convenience, and quality of life.
Nearby Homes
- The Vistas At West Mesa - The Vistas at West Mesa
- 3390 Bivy Point
- 2790 Soleil Heights
- 2774 Soleil Heights
- 2794 Soleil Heights
- Red Rocks at Kissing Camels
- Preserve at Kissing Camels
- 0 Michener Dr
- Ellston Park
- Preserve at Mesa Creek - The Celestial Collection
- 705 Belleza View
- 711 Belleza View
- 717 Belleza View
- 723 Belleza View
- 729 Belleza View
- 735 Belleza View
- 741 Belleza View
- 747 Belleza View
- 751 Little Bear Grove
- 721 Little Bear Grove
