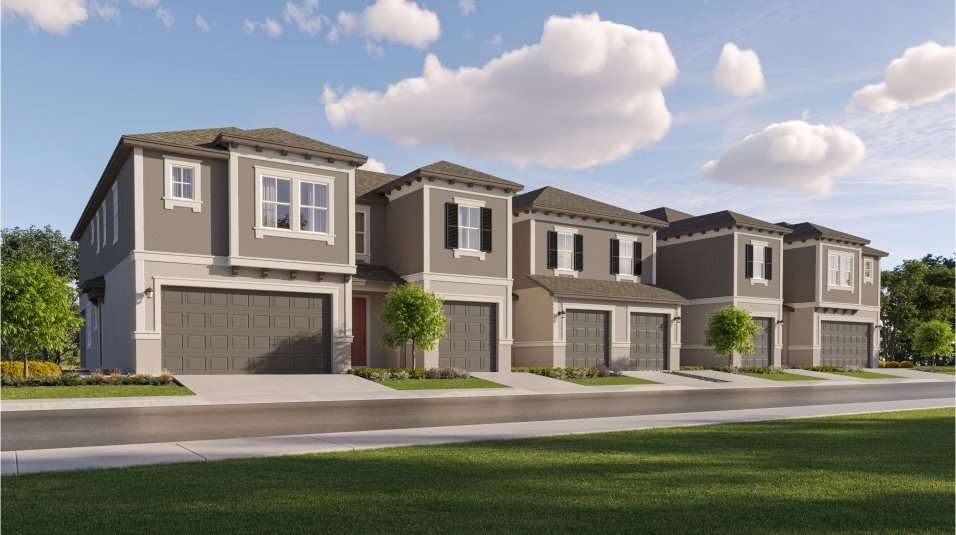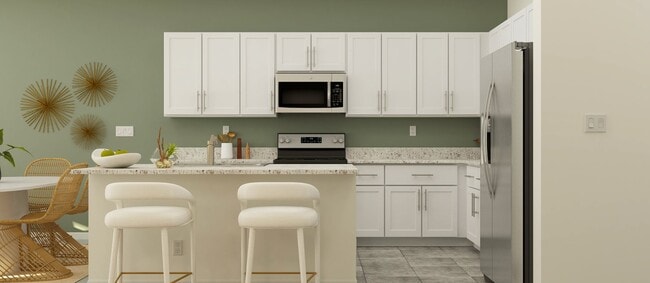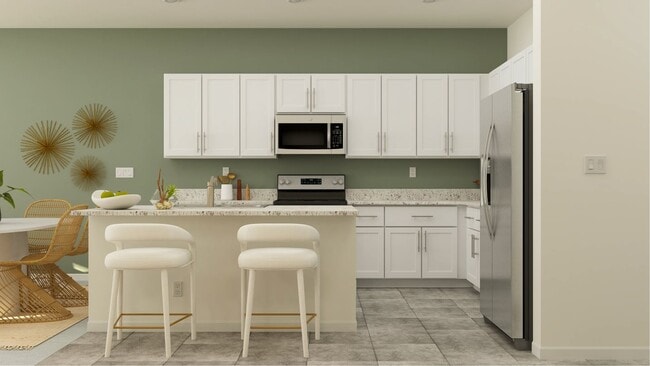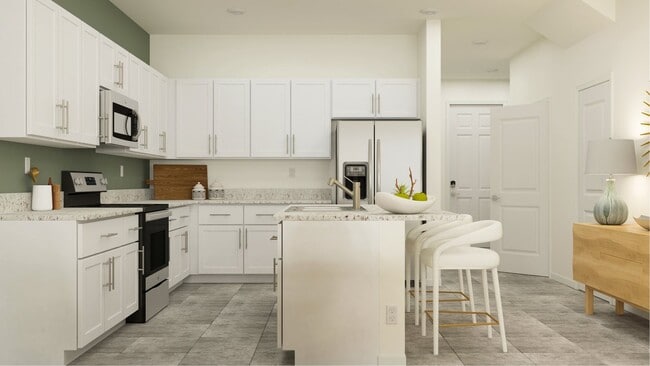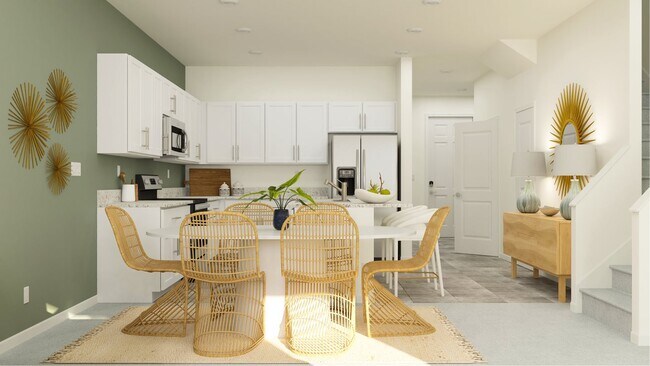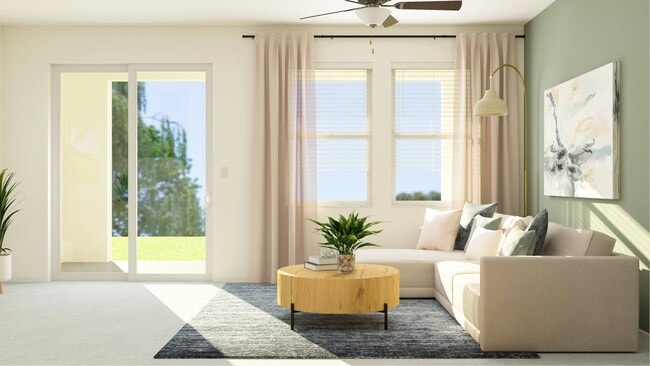
Estimated payment starting at $2,665/month
Total Views
4,145
3
Beds
2.5
Baths
1,760
Sq Ft
$207
Price per Sq Ft
Highlights
- New Construction
- Primary Bedroom Suite
- Loft
- Heritage Elementary School Rated A-
- Built-In Refrigerator
- Quartz Countertops
About This Floor Plan
Ideal for busy family living, this two-story townhome includes an open kitchen, dining and family room for ample space, leading to an expansive covered patio for outdoor opportunities. A loft on the second floor separates all three bedrooms, including the peaceful owner’s suite with a private full-sized bathroom and a large walk-in closet. Completing the home is a convenient one-car garage.
Sales Office
All tours are by appointment only. Please contact sales office to schedule.
Hours
Monday - Sunday
Office Address
10811 Fowlers Bluff Ct
Tampa, FL 33647
Townhouse Details
Home Type
- Townhome
HOA Fees
- $376 Monthly HOA Fees
Parking
- 1 Car Attached Garage
- Front Facing Garage
Home Design
- New Construction
Interior Spaces
- 2-Story Property
- Recessed Lighting
- Double Pane Windows
- Family Room
- Dining Area
- Loft
Kitchen
- Eat-In Kitchen
- Breakfast Bar
- Walk-In Pantry
- Built-In Range
- Built-In Microwave
- Built-In Refrigerator
- Dishwasher
- Stainless Steel Appliances
- Kitchen Island
- Quartz Countertops
- Shaker Cabinets
- Disposal
- Kitchen Fixtures
Flooring
- Carpet
- Tile
Bedrooms and Bathrooms
- 3 Bedrooms
- Primary Bedroom Suite
- Walk-In Closet
- Powder Room
- Dual Vanity Sinks in Primary Bathroom
- Private Water Closet
- Bathroom Fixtures
- Bathtub with Shower
- Walk-in Shower
Laundry
- Laundry Room
- Laundry on upper level
- Washer and Dryer
Utilities
- Central Heating and Cooling System
- Cable TV Available
Additional Features
- Energy-Efficient Insulation
- Covered Patio or Porch
Map
Other Plans in The Townes at Cross Creek
About the Builder
Since 1954, Lennar has built over one million new homes for families across America. They build in some of the nation’s most popular cities, and their communities cater to all lifestyles and family dynamics, whether you are a first-time or move-up buyer, multigenerational family, or Active Adult.
Nearby Homes
- The Townes at Cross Creek
- 18032 Java Isle Dr
- 0 Broken Arrow Unit MFRTB8397069
- 1323 Baythorn Dr
- 0 Mandrake Rd Unit MFRTB8332055
- 32469 Weathered Oak Dr
- 32477 Weathered Oak Dr
- 32374 Evening Grove Ct
- Woodcreek - Townhomes
- 2299 Rikkola Ln
- 2325 Sienna Spruce St
- Woodcreek
- River Landing
- Shortgrass - Two Rivers
- 32588 Tree of Life Ave
- 32212 Mahogany Valley Dr
- 34746 Lowery Trail
- 33759 Ocean Spray Ln
- 34780 Lowery Trail
- 34234 Polacca Ln
