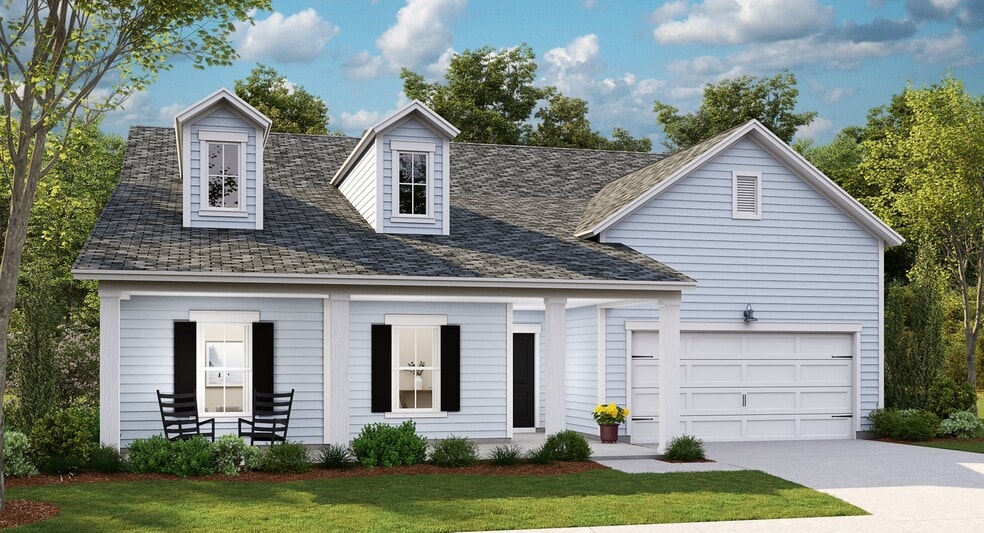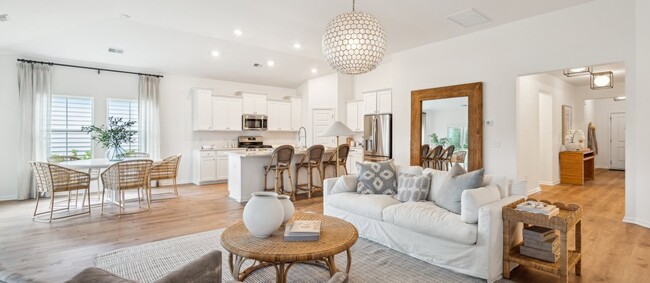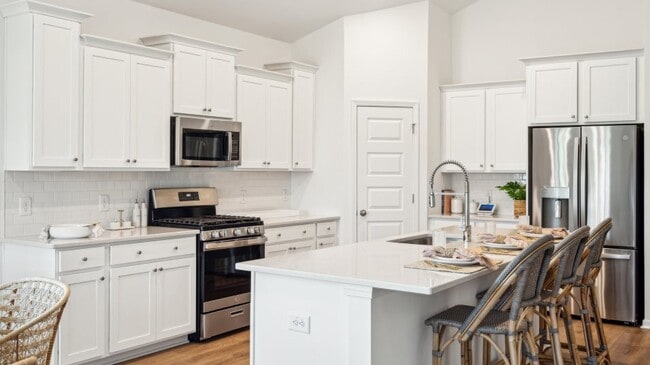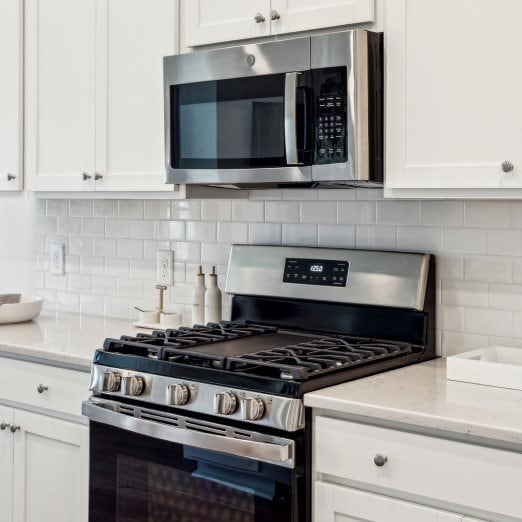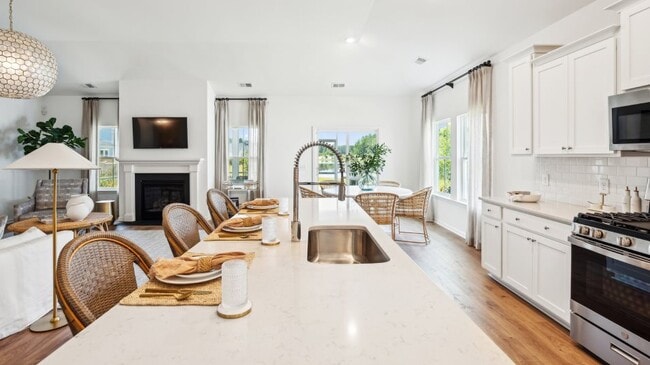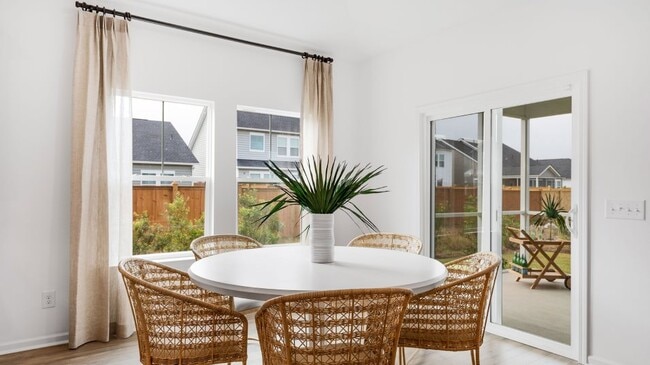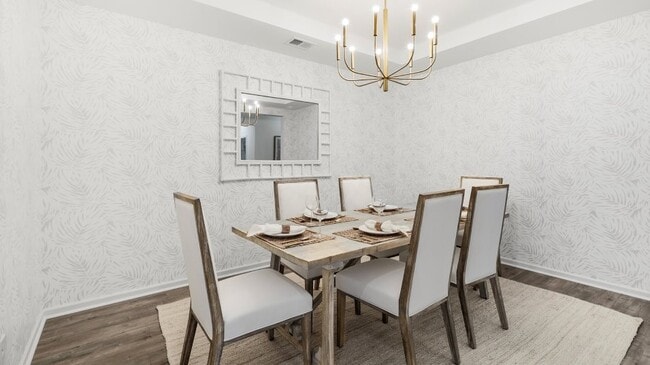
Estimated payment starting at $2,889/month
Total Views
5,723
4
Beds
3
Baths
2,695
Sq Ft
$164
Price per Sq Ft
Highlights
- New Construction
- Fishing
- Community Lake
- Ashley Ridge High School Rated A-
- Primary Bedroom Suite
- Marble Bathroom Countertops
About This Floor Plan
This single-story home is the largest plan in the collection and features a den, a formal dining room and an open concept layout in the main living area. The outdoor patio connects to the breakfast area for easy outdoor living, with an option for a covered porch. Throughout the home are four comfortable bedrooms, including the owner’s suite. At select homesites is an optional second floor showcasing extra living space.
Sales Office
Hours
| Monday |
10:00 AM - 6:00 PM
|
| Tuesday |
10:00 AM - 6:00 PM
|
| Wednesday |
10:00 AM - 6:00 PM
|
| Thursday |
10:00 AM - 6:00 PM
|
| Friday |
10:00 AM - 6:00 PM
|
| Saturday |
10:00 AM - 6:00 PM
|
| Sunday |
12:00 PM - 6:00 PM
|
Office Address
1008 Wild Roam Run
Summerville, SC 29485
Home Details
Home Type
- Single Family
HOA Fees
- $133 Monthly HOA Fees
Parking
- 2 Car Attached Garage
- Front Facing Garage
Taxes
Home Design
- New Construction
Interior Spaces
- 1-Story Property
- Recessed Lighting
- Family Room
- Formal Dining Room
- Home Office
- Laundry Room
Kitchen
- Breakfast Area or Nook
- Stainless Steel Appliances
- Kitchen Island
- Granite Countertops
Flooring
- Carpet
- Luxury Vinyl Plank Tile
Bedrooms and Bathrooms
- 4 Bedrooms
- Primary Bedroom Suite
- Walk-In Closet
- 3 Full Bathrooms
- Marble Bathroom Countertops
- Dual Vanity Sinks in Primary Bathroom
- Private Water Closet
- Marble Shower
- Walk-in Shower
Eco-Friendly Details
- Energy-Efficient Insulation
Outdoor Features
- Patio
- Front Porch
Utilities
- Central Air
- Tankless Water Heater
Community Details
Overview
- Community Lake
- Pond in Community
Amenities
- Community Garden
- Community Fire Pit
- Picnic Area
Recreation
- Bocce Ball Court
- Community Playground
- Lap or Exercise Community Pool
- Splash Pad
- Fishing
- Fishing Allowed
- Park
- Dog Park
- Trails
Map
Other Plans in Sweetgrass at Summers Corner - Coastal Collection
About the Builder
Since 1954, Lennar has built over one million new homes for families across America. They build in some of the nation’s most popular cities, and their communities cater to all lifestyles and family dynamics, whether you are a first-time or move-up buyer, multigenerational family, or Active Adult.
Nearby Homes
- Sweetgrass at Summers Corner - Row Collection
- Sweetgrass at Summers Corner - Coastal Collection
- Sweetgrass at Summers Corner - Arbor Collection
- Sweetgrass at Summers Corner - Carolina Collection
- 1004 Oak Yard Ln
- 1020 Red Turnstone Run
- 1018 Red Turnstone Run
- Horizons at Summers Corner | 55+ - The Estates
- Horizons at Summers Corner | 55+ - The Legends
- Horizons at Summers Corner | 55+ - The Cottages
- 1688 Locals St
- Heron's Walk at Summers Corner - Row - Elevated Collection
- 102 Slipper Shell St
- 122 Dry Dock St
- 204 Maritime Way
- Heron's Walk at Summers Corner - Row Collection
- Heron's Walk at Summers Corner - Arbor Collection
- Heron's Walk at Summers Corner - Coastal Collection
- Heron's Walk at Summers Corner - Carolina Collection
- 106 Rail Rust Way
