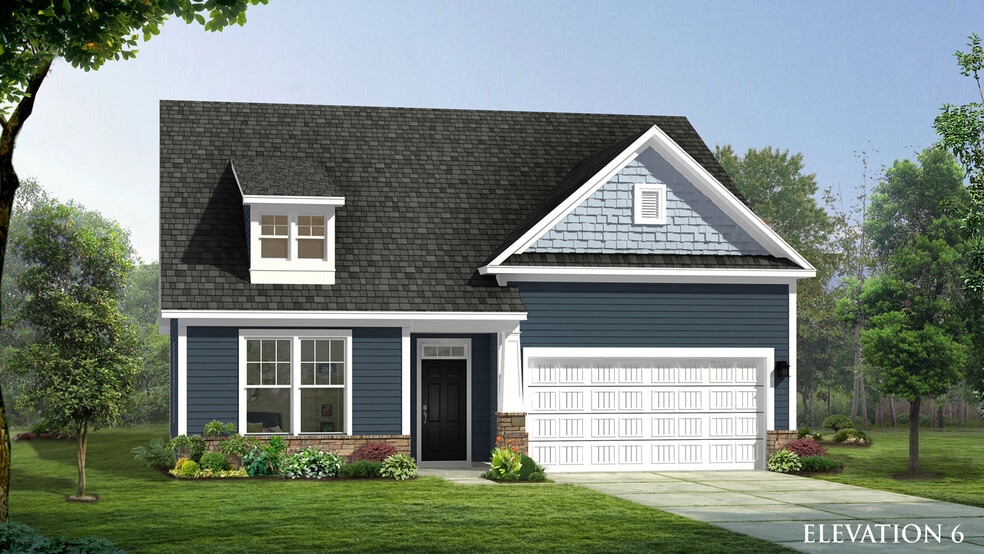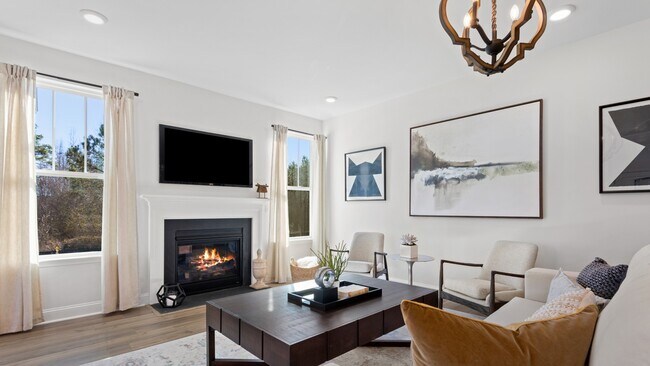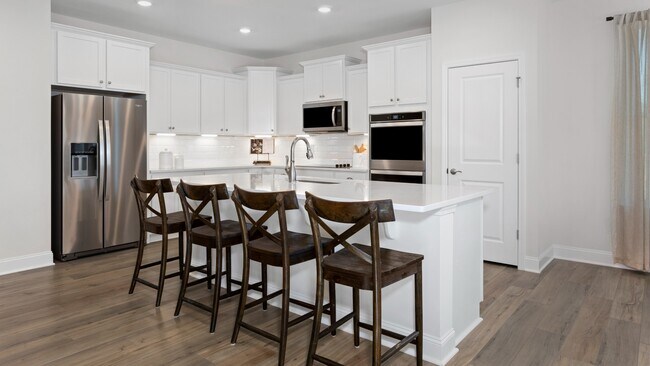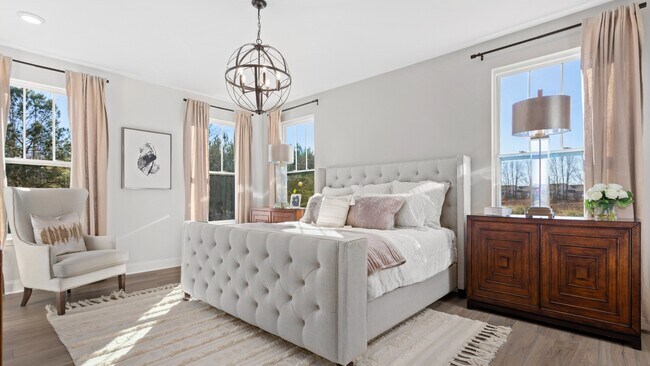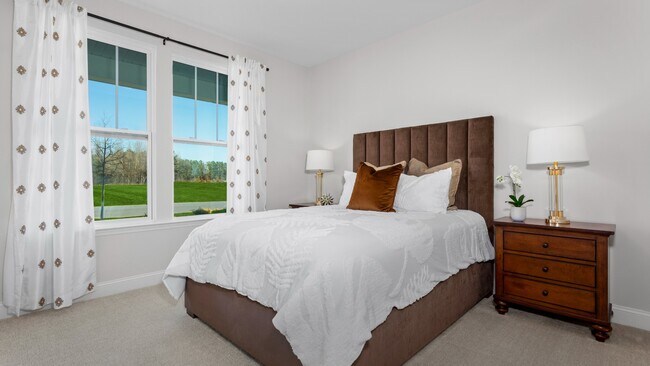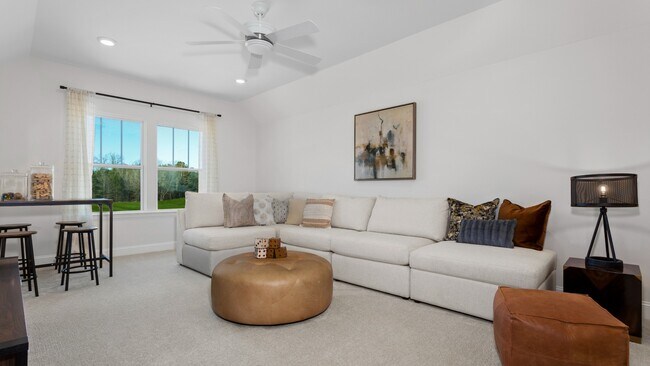
Estimated payment starting at $2,485/month
Highlights
- New Construction
- Freestanding Bathtub
- Pond in Community
- Primary Bedroom Suite
- Main Floor Primary Bedroom
- Breakfast Area or Nook
About This Floor Plan
Ranch style home with flexible design! The covered front entry leads into the open concept living featuring a kitchen with an oversized island overlooking the breakfast area and family room. The first floor primary suite offers a spacious closet, and en suite bathroom with a dual vanity and accessible shower. The main level also boasts 2 secondary bedrooms, a full bathroom and a generous laundry room. The grand staircase leads you to the second floor bonus room. Optional features available include a study, dining room, covered porch, screened porch, fireplace, and a second floor 4th bedroom with full bath.
Builder Incentives
Enjoy up to $20k in Flex Cash towards what matters most to you. End the year in a home that feels like yours—made possible with limited-time savings and backed by the trust of the DRB Advantage.
Sales Office
All tours are by appointment only. Please contact sales office to schedule.
Home Details
Home Type
- Single Family
Parking
- 2 Car Attached Garage
- Front Facing Garage
Home Design
- New Construction
Interior Spaces
- 2-Story Property
- Fireplace
- Family Room
- Dining Room
Kitchen
- Breakfast Area or Nook
- Eat-In Kitchen
- Breakfast Bar
- Walk-In Pantry
- Kitchen Island
Bedrooms and Bathrooms
- 3 Bedrooms
- Primary Bedroom on Main
- Primary Bedroom Suite
- Walk-In Closet
- Powder Room
- 2 Full Bathrooms
- Primary bathroom on main floor
- Dual Vanity Sinks in Primary Bathroom
- Private Water Closet
- Freestanding Bathtub
- Bathtub with Shower
- Walk-in Shower
Laundry
- Laundry Room
- Laundry on upper level
- Washer and Dryer Hookup
Outdoor Features
- Front Porch
Community Details
- Pond in Community
Map
Other Plans in Campbell Ridge
About the Builder
- Campbell Ridge
- Tobacco Road
- Tobacco Road
- 4251 Old Stage Rd N
- 223 Harvester Rd
- 4167 Old Stage Rd N
- 24 Roll Tide Ct
- 71 Roll Tide Ct
- 306 Golden Leaf Farms Rd
- 111 Crop Rd
- 29 Croatoke Ct
- 87 Croatoke Ct
- 77 Cultivator Ct
- 54 Croatoke Ct
- Riverfall
- 2251 Pearidge Rd
- 25 Silver Pine Dr
- 148 Vaughan Farms Dr
- 158 Dr
- 119 Vaughan Farms Dr
