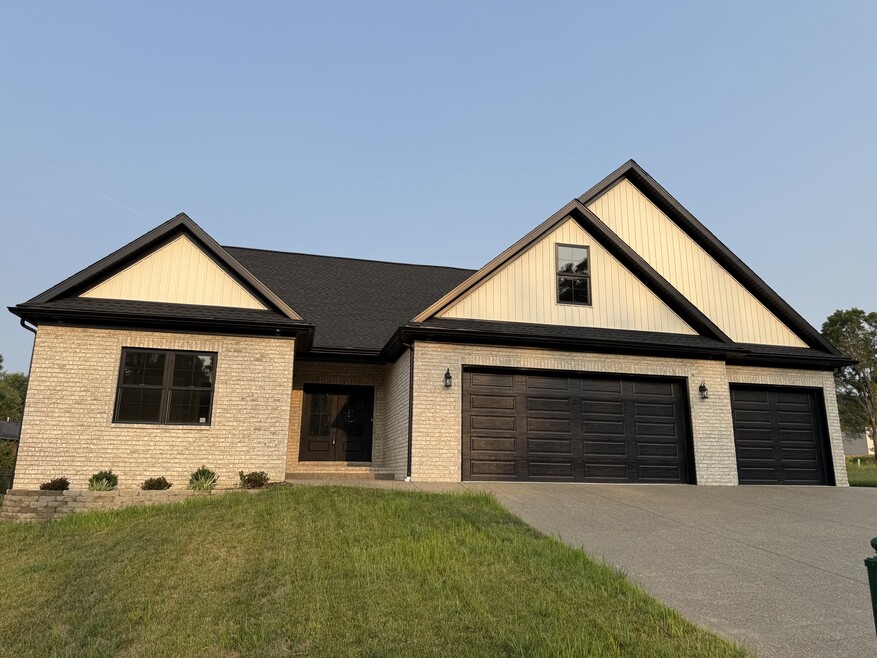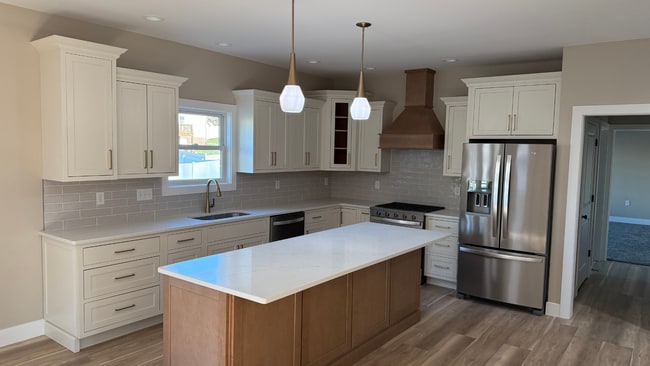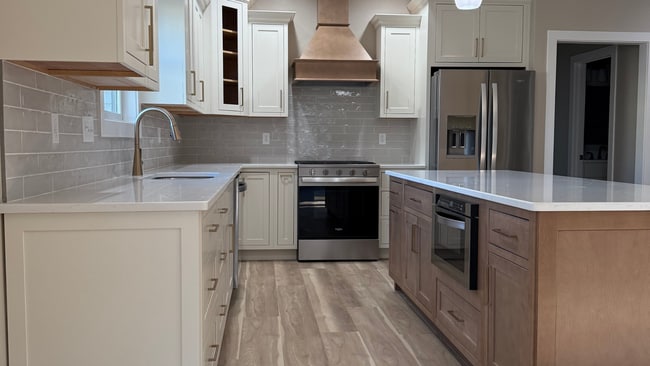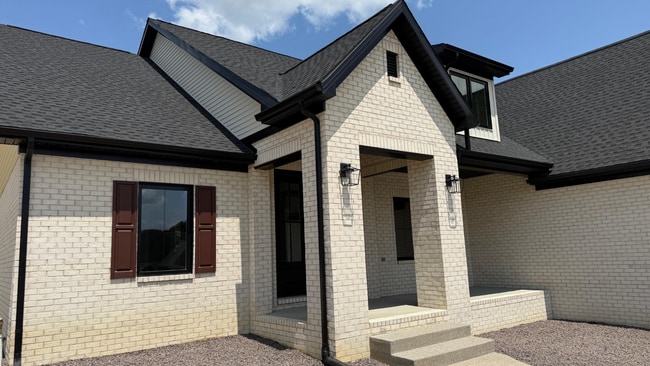
Estimated payment starting at $3,568/month
Highlights
- New Construction
- Walk-In Pantry
- 3 Car Attached Garage
- Home Office
- Porch
- Walk-In Closet
About This Floor Plan
First Floor
Cooper by Chris Brown Homes is a spacious two-story home that is both functional and stylish! This homes foyer leads directly into the heart of the home - the great room, dining room, and kitchen. Once in the great room, there is a generous home office off to the side. The great room further leads into the open dining room and spacious kitchen, complete with abundant cabinet and countertop space, a walk-in pantry, and a kitchen island. Off from the kitchen is the hallway to the Owner's Suite, which includes a generous walk-in closet and a spacious bathroom with a custom tiled walk-in shower.
Second Floor
The second floor of Cooper boasts a thoughtful layout designed for comfort and functionality. After ascending the staircase, you're greeted with a spacious landing area that leads to key features of this second floor. The second floor hosts a full bathroom and two bedrooms, and both bedrooms offer ample space for relaxation and are equipped with generously sized walk-in closets. A highlight of this second floor is the large bonus room, which offers versatile space for various activities and purposes, whether that be another bedroom or an office.
Home Details
Home Type
- Single Family
Parking
- 3 Car Attached Garage
- Front Facing Garage
Home Design
- New Construction
Interior Spaces
- 2-Story Property
- Living Room
- Dining Room
- Home Office
- Walk-In Pantry
Bedrooms and Bathrooms
- 5 Bedrooms
- Walk-In Closet
- 3 Full Bathrooms
- Walk-in Shower
Utilities
- Central Air
- Heating System Uses Gas
Additional Features
- Porch
- Sprinkler System
Map
Other Plans in Briar Pointe Subdivision
About the Builder
- Briar Pointe Subdivision
- 502 506 508 513 Bayard Park Dr
- 705 E Powell Ave
- 612 Adams Ave
- 614 Washington Ave
- 719 Covert Ave
- 820 E Riverside Dr
- 605 & 607 Washington Ave
- 600 & 602 Washington Ave
- 917 S Garvin St
- 511 Washington Ave
- 926 S Elliott St
- 608 610 E Illinois St
- 1925 Coker Ave
- 219 E Michigan St
- 612 Riverview Ct
- 600 Riverview Ct
- 618 Riverview Ct
- 606 Riverview Ct
- 428 NW 3rd St



