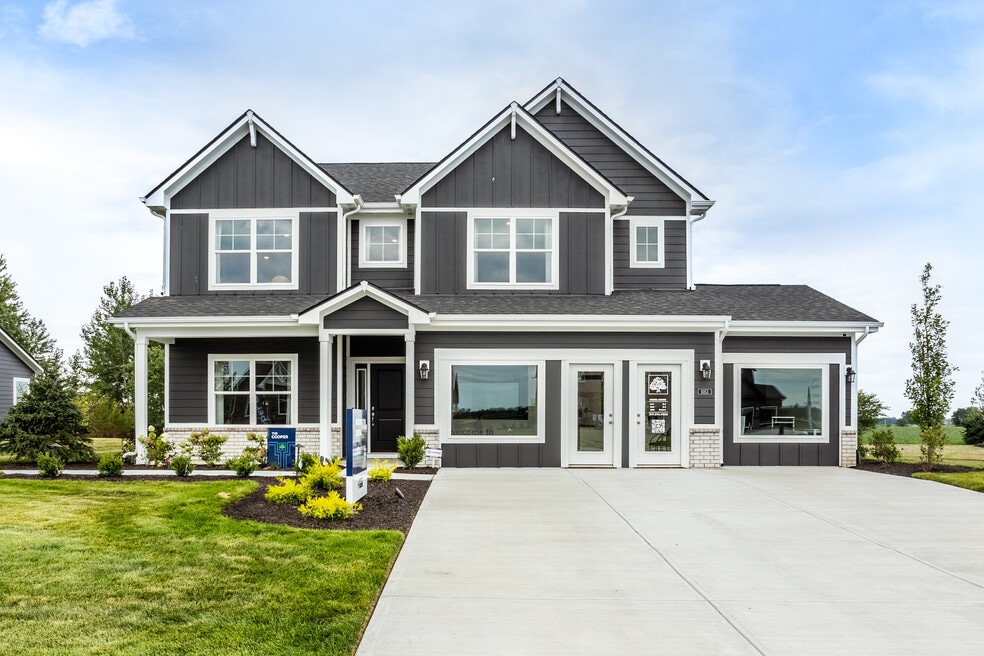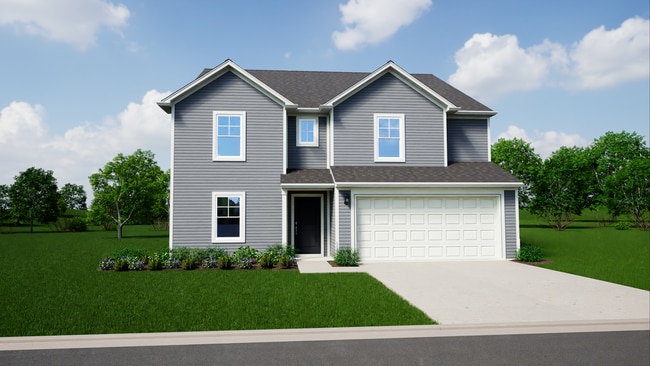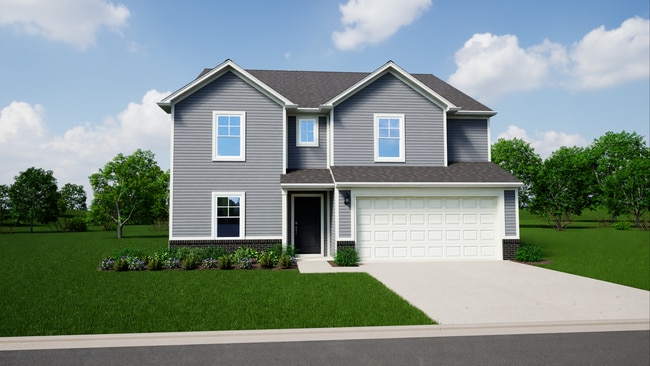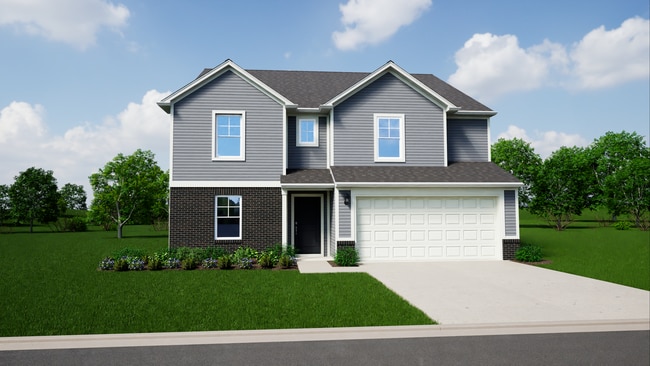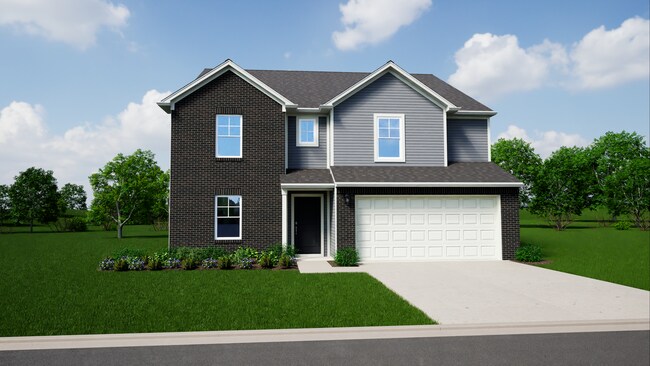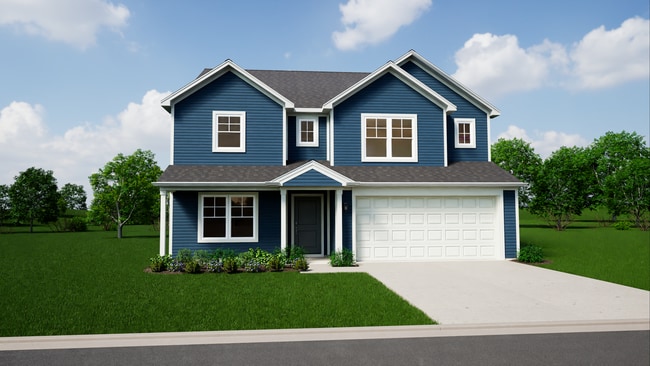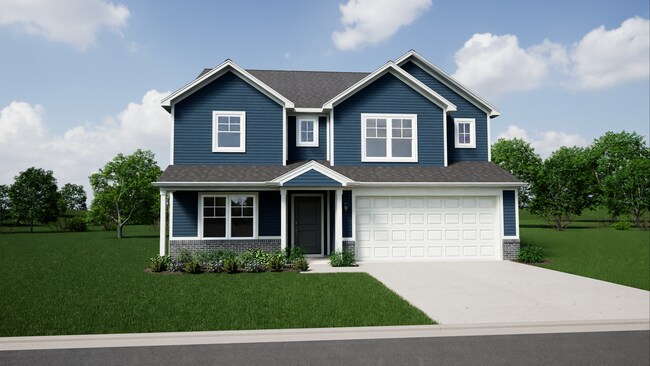
New Carlisle, OH 45344
Estimated payment starting at $2,025/month
Highlights
- New Construction
- Loft
- Breakfast Area or Nook
- Pond in Community
- Great Room
- Walk-In Pantry
About This Floor Plan
The Cooper offers thoughtful design and flexible options to fit every lifestyle. From its spacious foyer and turned staircase to the open-concept first floor, this floorplan is both functional and inviting.Choose from multiple elevations including an optional front porch and enjoy a two-car garage with extra storage or convert that space into a first-floor bedroom and full bath.The open layout makes entertaining effortless. The great room is ideal for gatherings and can include a cozy fireplace, while the dining nook connects seamlessly to the kitchen.Home chefs will love the kitchens versatility, featuring a large walk-in pantry, abundant cabinetry, and Arbors largest H-frame island. Upgrade to a gourmet kitchen or add a sunroom for extra living space.Upstairs, a spacious loft offers the perfect spot to relax, with convenient second-floor laundry nearby. Every bedroom includes a walk-in closet, and an optional Jack & Jill bath with a double bowl vanity adds comfort and convenience.With customizable options and smart design, The Cooper by Arbor Homes gives you the flexibility to create a home thats truly yours.
Sales Office
| Monday - Saturday |
11:00 AM - 6:00 PM
|
| Sunday |
12:00 PM - 6:00 PM
|
Home Details
Home Type
- Single Family
Home Design
- New Construction
Interior Spaces
- 2,813 Sq Ft Home
- 2-Story Property
- Recessed Lighting
- Fireplace
- Great Room
- Loft
- Flex Room
Kitchen
- Breakfast Area or Nook
- Walk-In Pantry
- Kitchen Island
Bedrooms and Bathrooms
- 4 Bedrooms
- Walk-In Closet
- Powder Room
- Dual Vanity Sinks in Primary Bathroom
- Private Water Closet
- Bathtub with Shower
Laundry
- Laundry Room
- Laundry on upper level
- Washer and Dryer Hookup
Parking
- Attached Garage
- Front Facing Garage
Outdoor Features
- Front Porch
Utilities
- Air Conditioning
- Central Heating
Community Details
- Pond in Community
Map
Other Plans in Monroe Meadows
About the Builder
- Monroe Meadows
- Reserve at Honey Creek
- 0 N Dayton-Lakeview Rd Unit 944532
- 0 N Dayton-Lakeview Rd Unit 1041631
- 0 Ohio 201
- 7817 Ohio 201
- 12165 Dille Rd
- 00 Folk Ream Rd
- 1 Folk Ream Rd
- 7337 Ross Rd
- 0 Ohio 202 Unit 23014095
- 0 Ohio 202 Unit 23014098
- 3961 Shrine Rd
- 4600 Snider Rd
- 1235 Gable Way
- 1239 Gable Way
- Gables of Huber Heights
- 2010 Cedar Lake Dr
- 2024 Cedar Lake Dr
- 2036 Cedar Lake Dr
