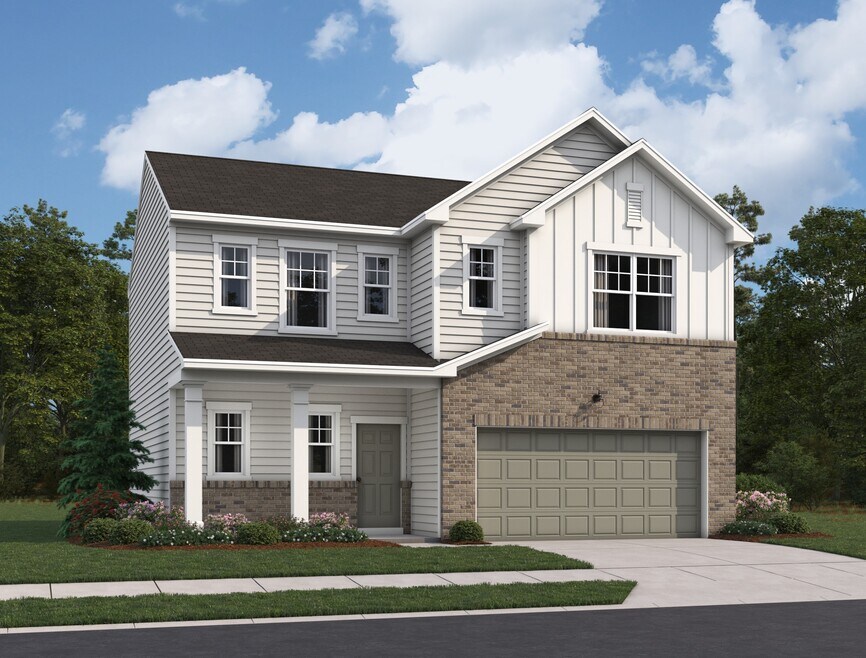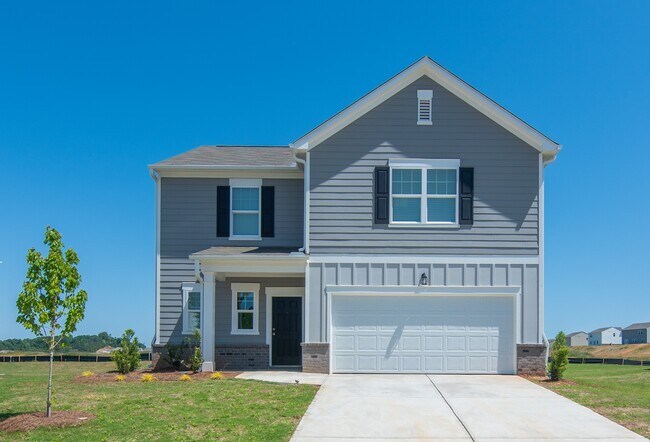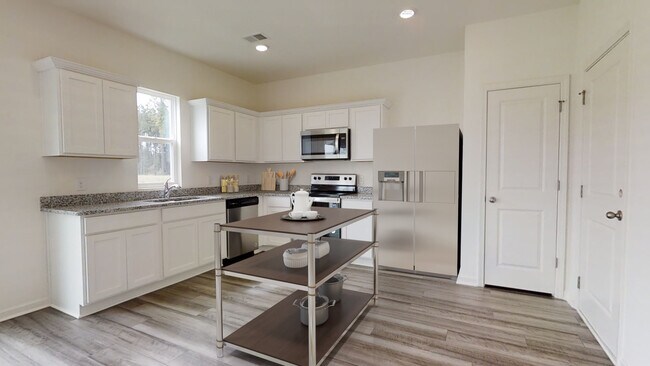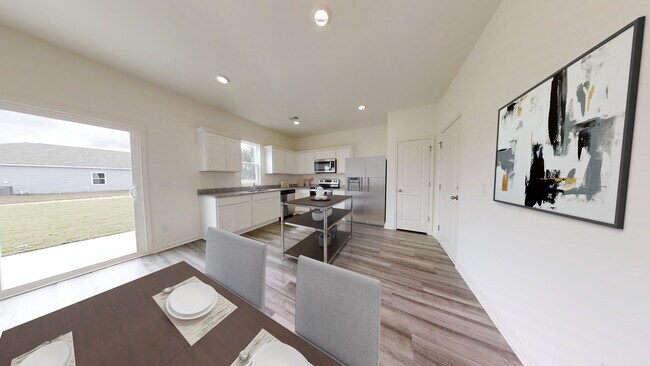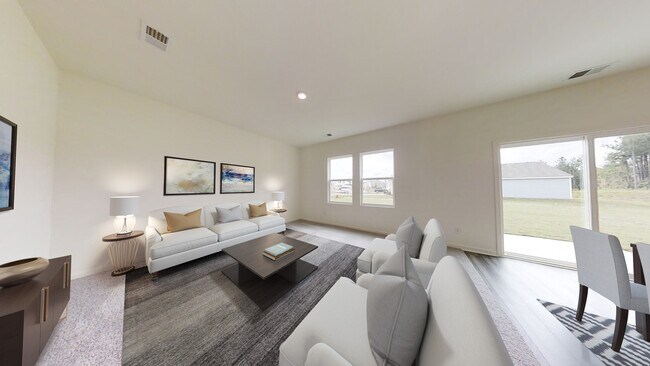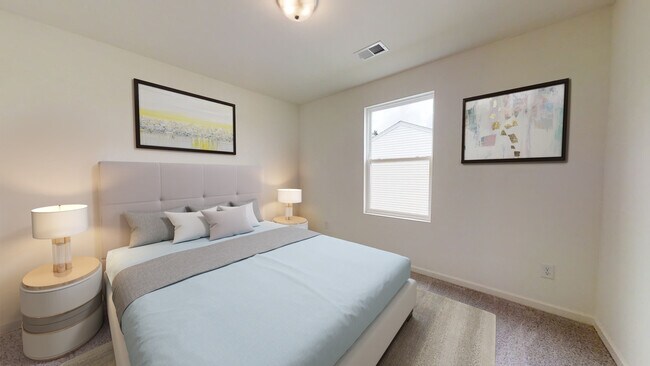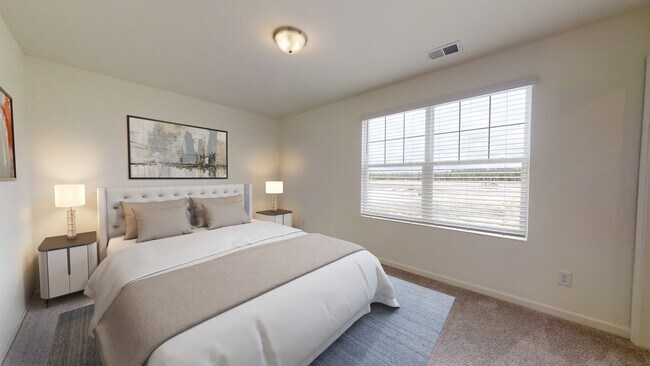
Estimated payment starting at $2,172/month
Highlights
- New Construction
- Primary Bedroom Suite
- Mud Room
- C. A. Roberts Elementary School Rated A-
- Granite Countertops
- Lawn
About This Floor Plan
You enter through a covered porch into the foyer, where a powder bath is immediately to the right, along with stairs leading to the second floor and a convenient coat closet. Moving forward, the open family room, dining area, and kitchen create a spacious main living area. The kitchen provides access to a two-car garage, while the dining area opens to a back patio for outdoor enjoyment. Upstairs, the primary bedroom features a primary bath and a walk-in closet. Three additional bedrooms share a full bath, with two of these bedrooms offering their own walk-in closets. A laundry room is also located on the second floor for added convenience.
Builder Incentives
Take advantage of a 3.25% (3.67% APR) special interest rate for the first five years!*
Sales Office
| Monday - Saturday |
10:00 AM - 6:00 PM
|
| Sunday |
11:00 AM - 6:00 PM
|
Home Details
Home Type
- Single Family
HOA Fees
- $54 Monthly HOA Fees
Parking
- 2 Car Attached Garage
- Front Facing Garage
Home Design
- New Construction
Interior Spaces
- 1,801 Sq Ft Home
- 2-Story Property
- Mud Room
- Open Floorplan
- Dining Area
Kitchen
- Walk-In Pantry
- Stainless Steel Appliances
- Kitchen Island
- Granite Countertops
Bedrooms and Bathrooms
- 4 Bedrooms
- Primary Bedroom Suite
- Walk-In Closet
- Powder Room
- 2 Full Bathrooms
- Bathtub with Shower
- Walk-in Shower
Laundry
- Laundry Room
- Laundry on upper level
Additional Features
- Energy-Efficient Insulation
- Covered Patio or Porch
- Lawn
- Central Heating and Cooling System
Map
Other Plans in Mt. Tabor Ridge
About the Builder
- Mt. Tabor Ridge
- 37 Jeffrey Ln
- Riverwood - Hamptons
- Hawthorne Reserve
- Riverwood
- 6288 Sayre Dr NW
- 2957 Charles Hardy Pkwy
- 5166 Dallas Acworth Hwy
- Mount Tabor Pointe
- 1428 Bobo Rd
- 0 Picketts Mill Rd Unit 10615536
- 000 Picketts Mill Rd
- 0 Seven Oaks Dr Unit 1523471
- 176 Paige St
- 0 Marty Ln Unit 10655711
- 00 Marty Ln
- Easton Park - Designer Collection
- 110 Doris Path
- 0 Charles Hardy Pkwy Unit 7585828
- 150 Doris Path
