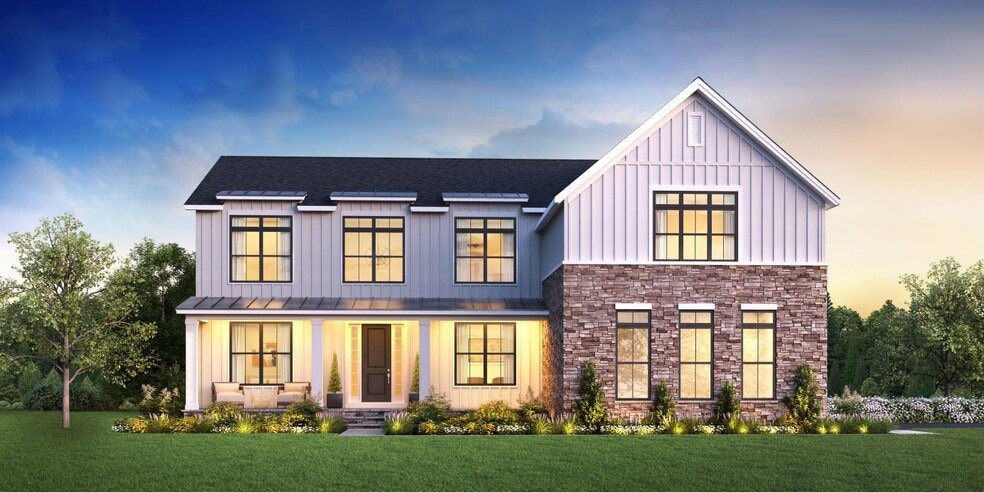
Estimated payment starting at $10,574/month
Highlights
- New Construction
- Gourmet Kitchen
- Deck
- Day Elementary School Rated A
- Primary Bedroom Suite
- Retreat
About This Floor Plan
Deluxe urban style. The Copley's inviting covered porch flows into the soaring two-story foyer, opening immediately onto a lovely living room and views to the two-story great room and dining room beyond. The well-designed gourmet kitchen overlooks a bright casual dining area with rear yard access, and is equipped with a large center island with breakfast bar, plenty of counter and cabinet space, and huge walk-in pantry. The marvelous primary bedroom suite is complete with a relaxing retreat, thoughtful workspace, dual walk-in closets, and deluxe primary bath with dual-sink vanity, large soaking tub, luxe shower with seat, linen storage, and private water closet. Secondary bedrooms feature roomy closets and private full baths. Additional highlights include a secluded flex room, additional workspace off the great room, convenient powder room and everyday entry, centrally located laundry, and additional storage.
Builder Incentives
Take advantage of limited-time incentives on select homes during Toll Brothers Holiday Savings Event, 11/8-11/30/25.* Choose from a wide selection of move-in ready homes, homes nearing completion, or home designs ready to be built for you.
Sales Office
All tours are by appointment only. Please contact sales office to schedule.
Home Details
Home Type
- Single Family
Parking
- 2 Car Attached Garage
- Side Facing Garage
Home Design
- New Construction
- Farmhouse Style Home
Interior Spaces
- 2-Story Property
- Formal Entry
- Great Room
- Living Room
- Dining Room
- Flex Room
Kitchen
- Gourmet Kitchen
- Breakfast Area or Nook
- Breakfast Bar
- Walk-In Pantry
- Dishwasher
- Kitchen Island
- Kitchen Fixtures
Bedrooms and Bathrooms
- 4 Bedrooms
- Retreat
- Primary Bedroom Suite
- Dual Closets
- Walk-In Closet
- Powder Room
- Split Vanities
- Private Water Closet
- Bathroom Fixtures
- Soaking Tub
- Bathtub with Shower
- Walk-in Shower
Laundry
- Laundry Room
- Laundry on upper level
Outdoor Features
- Deck
- Front Porch
Map
Other Plans in Wendell Place
About the Builder
- Wendell Place
- 16 Saint Paul Ln Unit Lot 20
- 3 Colonel Rolls Dr
- 8 Loon Way
- 0 Dunstable Rd
- 0 Old Dunstable Rd
- Lot 6 Noble Path
- 10 Butterfield St
- 24 Old Tyng Rd
- 254 Concord Rd Unit Lot 2A
- 0 Lowell St
- 123 Sherburne Ave
- 25 Laurel Rd
- 3 Louis Farm Rd Unit 3
- 91 Chicopee Row
- 4 Tamarack St
- 4 Spectacle Pond Rd
- 0 Ayer Rd
- 51 Farwell Rd
- PL 639 Indian Hill Rd
