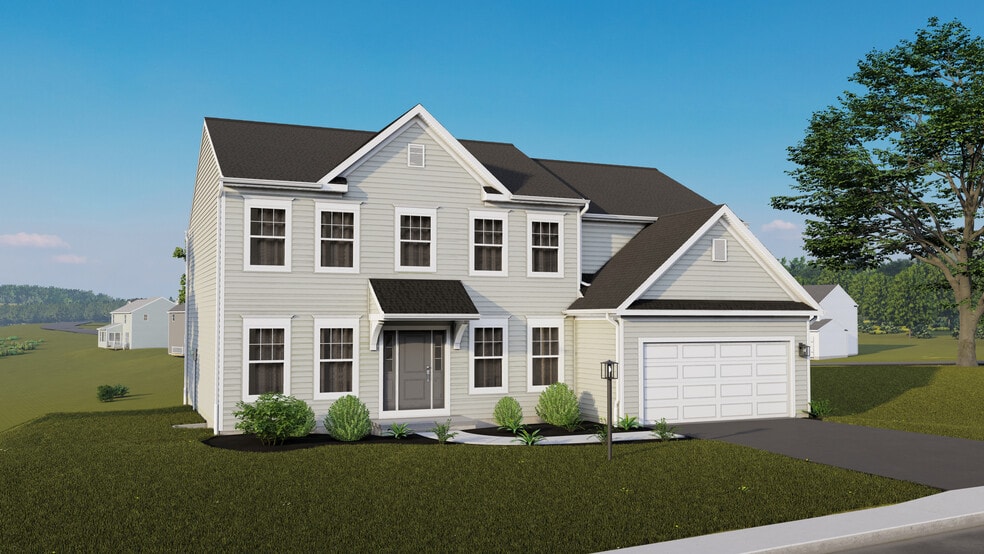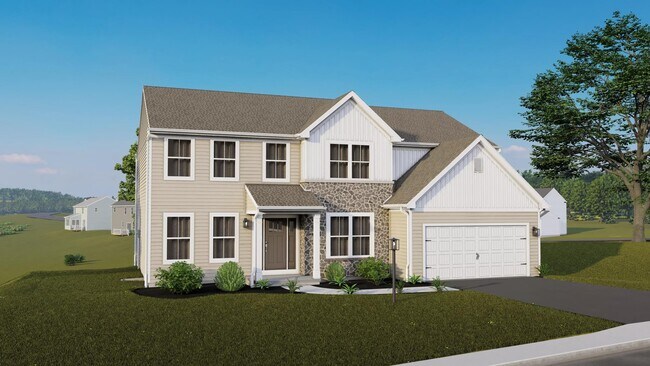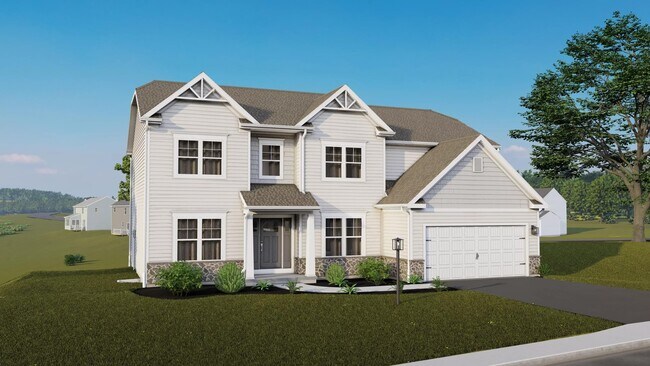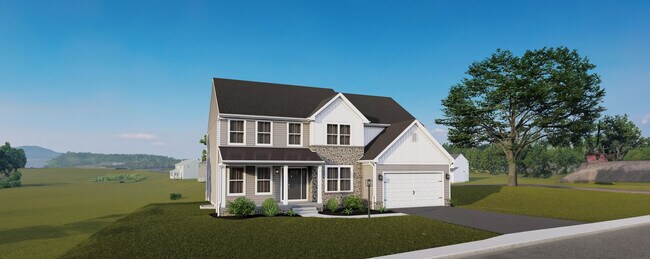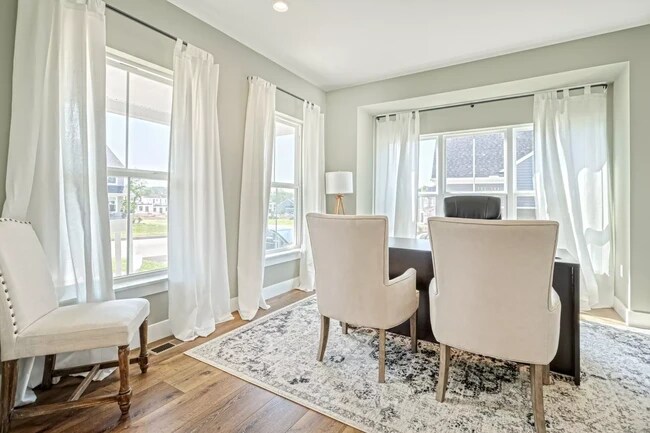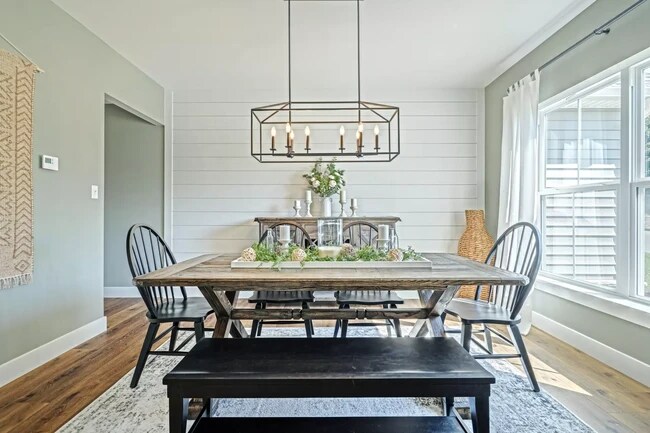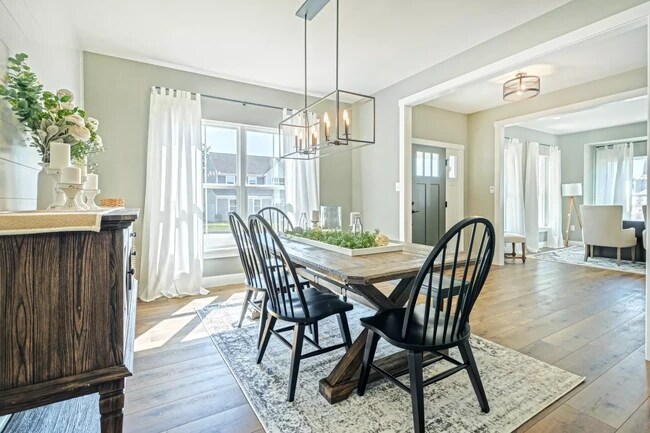
Estimated payment starting at $3,308/month
Highlights
- New Construction
- Main Floor Primary Bedroom
- Lawn
- Primary Bedroom Suite
- Granite Countertops
- No HOA
About This Floor Plan
4 beds | 2.5 baths | from 2,920 sqft The Copper Beech is a functional and stylish 4-bedroom, 2.5-bathroom home with an open floor plan design that expertly captures what today’s homeowners seek. The kitchen opens up to the breakfast area and family room, creating a seamless flow for everyday living and entertaining, while the den off the family room provides additional space for relaxation or work. The first floor of this new home also includes a formal dining room and flex room, located just inside the foyer, that offers added versatility for all of your needs. Upstairs, the primary suite boasts two walk-in closets and a full private bathroom, ensuring a comfortable and private retreat for homeowners. Three additional bedrooms, a full bathroom, and a laundry room complete the second floor, providing ample space for family members. With options to add a first-floor bedroom and full bath, choose from multiple alternate kitchen layouts, incorporate a morning room, add a loft, select from various primary bath upgrades, and finish the basement, you can personalize this home to suit your lifestyle and preferences.
Sales Office
| Monday |
Closed
|
| Tuesday | Appointment Only |
| Wednesday - Saturday |
10:00 AM - 5:00 PM
|
| Sunday |
Closed
|
Home Details
Home Type
- Single Family
Lot Details
- Landscaped
- Lawn
Parking
- 2 Car Attached Garage
- Front Facing Garage
Home Design
- New Construction
Interior Spaces
- 2,920 Sq Ft Home
- 2-Story Property
- Family Room
- Dining Room
- Den
- Unfinished Basement
Kitchen
- Breakfast Area or Nook
- Range Hood
- Dishwasher
- Stainless Steel Appliances
- ENERGY STAR Qualified Appliances
- Granite Countertops
- Disposal
Bedrooms and Bathrooms
- 4 Bedrooms
- Primary Bedroom on Main
- Primary Bedroom Suite
- Walk-In Closet
- Bathtub with Shower
- Walk-in Shower
Laundry
- Laundry Room
- Washer and Dryer Hookup
Outdoor Features
- Porch
Utilities
- Air Conditioning
- Zoned Heating
- Heating System Uses Gas
- Programmable Thermostat
- Smart Home Wiring
- High Speed Internet
- Cable TV Available
Community Details
Recreation
- Park
Additional Features
- No Home Owners Association
- Recreation Room
Map
Other Plans in Logan Meadows
About the Builder
- Logan Meadows
- 0 Beacon Pointe Plan at Logan Meadows Unit PAYK2077894
- 0 Abbey Plan at Logan Meadows Unit PAYK2077392
- 0 Blue Ridge Plan at Logan Meadows Unit PAYK2077754
- 0 Molly Plan at Logan Meadows Unit PAYK2092946
- 49 Old York Rd
- TBB Old York Rd Unit CARNEGIE II
- TBB Old York Rd Unit EDGEWOOD II
- TBB Old York Rd Unit CRANBERRY
- TBB Old York Rd Unit WHITEHALL II
- 0 Harrisburg St
- Stony Run Single Family Homes
- Lot 1 Nursery Rd
- Forever Green Farms
- 0 Range End Rd Unit PAYK2075290
- Lot Cold Springs Rd
- 6 Jennifer Ln
- 0 Grantham Rd
- 5 Glencarron Ct
- lot 1 Baltimore St
