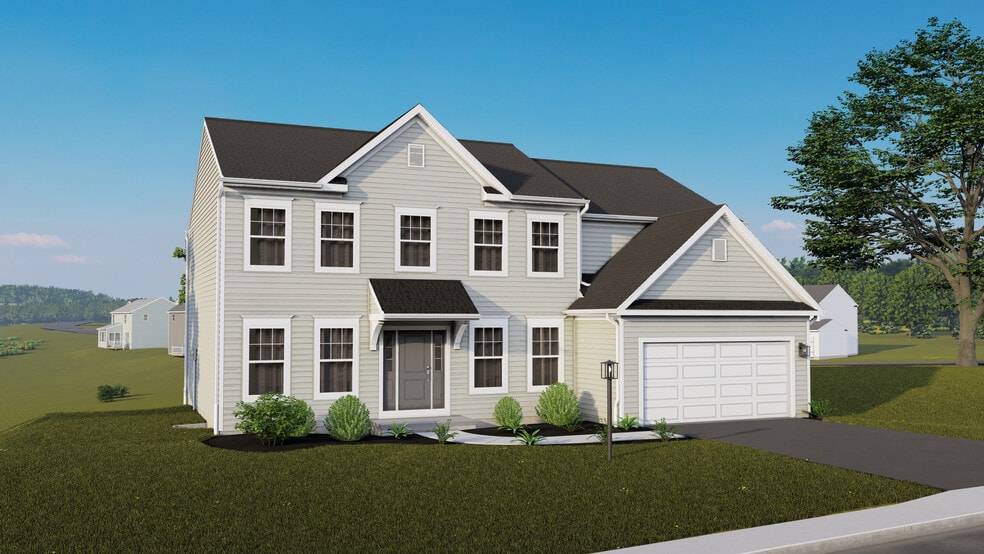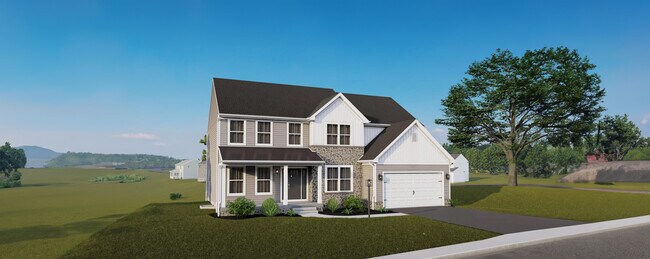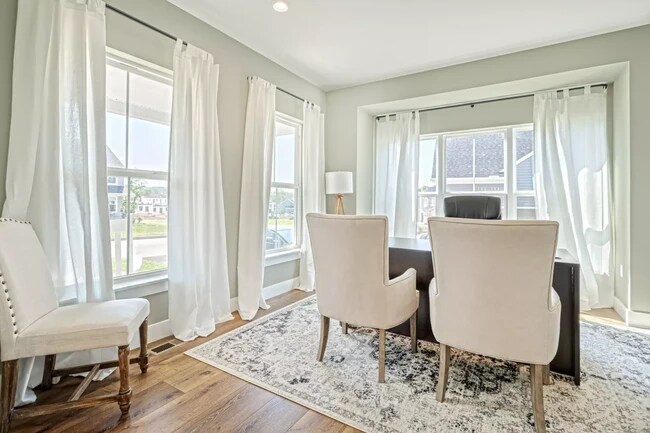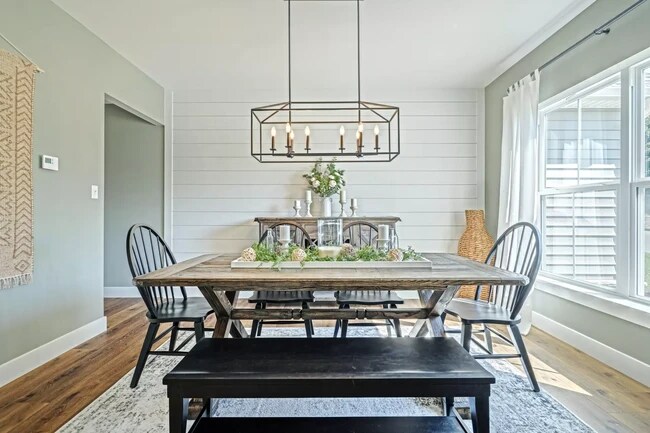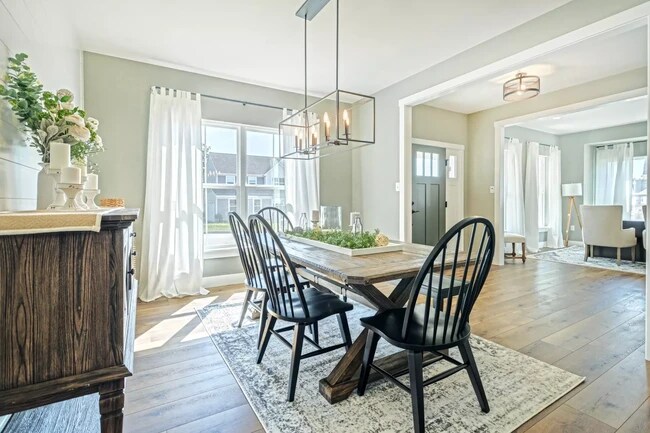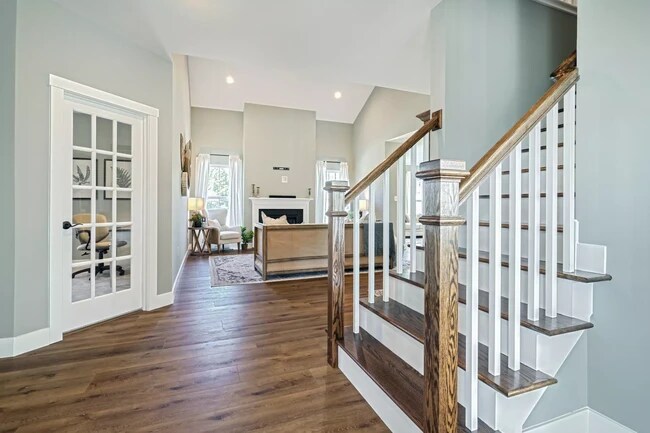
Estimated payment starting at $2,961/month
Highlights
- New Construction
- Loft
- Lawn
- Primary Bedroom Suite
- Mud Room
- No HOA
About This Floor Plan
4 beds | 2.5 baths | from 2,920 sqft The Copper Beech is a functional and stylish 4-bedroom, 2.5-bathroom home with an open floor plan design that expertly captures what today’s homeowners seek. The kitchen opens up to the breakfast area and family room, creating a seamless flow for everyday living and entertaining, while the den off the family room provides additional space for relaxation or work. The first floor of this new home also includes a formal dining room and flex room, located just inside the foyer, that offers added versatility for all of your needs. Upstairs, the primary suite boasts two walk-in closets and a full private bathroom, ensuring a comfortable and private retreat for homeowners. Three additional bedrooms, a full bathroom, and a laundry room complete the second floor, providing ample space for family members. With options to add a first-floor bedroom and full bath, choose from multiple alternate kitchen layouts, incorporate a morning room, add a loft, select from various primary bath upgrades, and finish the basement, you can personalize this home to suit your lifestyle and preferences.
Sales Office
| Monday |
Closed
|
|
| Tuesday |
Closed
|
|
| Wednesday |
10:00 AM - 5:00 PM
|
Appointment Only |
| Thursday |
10:00 AM - 5:00 PM
|
Appointment Only |
| Friday |
10:00 AM - 5:00 PM
|
Appointment Only |
| Saturday |
10:00 AM - 5:00 PM
|
Appointment Only |
| Sunday |
Closed
|
Home Details
Home Type
- Single Family
Parking
- 2 Car Attached Garage
- Front Facing Garage
Home Design
- New Construction
Interior Spaces
- 2-Story Property
- Mud Room
- Formal Entry
- Family Room
- Dining Room
- Den
- Loft
- Flex Room
- Unfinished Basement
Kitchen
- Breakfast Area or Nook
- Walk-In Pantry
- Cooktop
- Built-In Range
- Built-In Microwave
- Dishwasher
- Kitchen Fixtures
Bedrooms and Bathrooms
- 4 Bedrooms
- Primary Bedroom Suite
- Walk-In Closet
- Powder Room
- Dual Vanity Sinks in Primary Bathroom
- Bathroom Fixtures
- Bathtub with Shower
- Walk-in Shower
Laundry
- Laundry Room
- Laundry on upper level
- Sink Near Laundry
- Washer and Dryer Hookup
Utilities
- Central Air
- Heating Available
- High Speed Internet
- Cable TV Available
Additional Features
- Front Porch
- Lawn
- Optional Finished Basement
Community Details
- No Home Owners Association
Map
Other Plans in Summit Ridge
About the Builder
- Summit Ridge
- 0 Pleasant View Dr Unit Lot 67 765248
- 0 Laurel Rd Unit PM-134334
- 1556 Mill Rd
- 2 Sage Ct
- 10 Sage Ct
- Lot 1 Sage Ct
- 0 Sage Ct Unit Lot 7
- 0 Sage Ct Unit 749012
- 0 Sage Ct Unit Lot 8 750712
- Lot 7 Sage Ct
- Lot 2 Sage Ct
- 2093 Mahoning Dr E
- 0 Stone Mountain Dr W Unit PM-135458
- 0 Pine Hollow Unit PACC2006556
- 0 11th Ave Unit PM-131093
- 12 Robert Henry Cir
- 7 Robert Henry Cir
- 11 Robert Henry Cir
- 15 Robert Henry Cir
