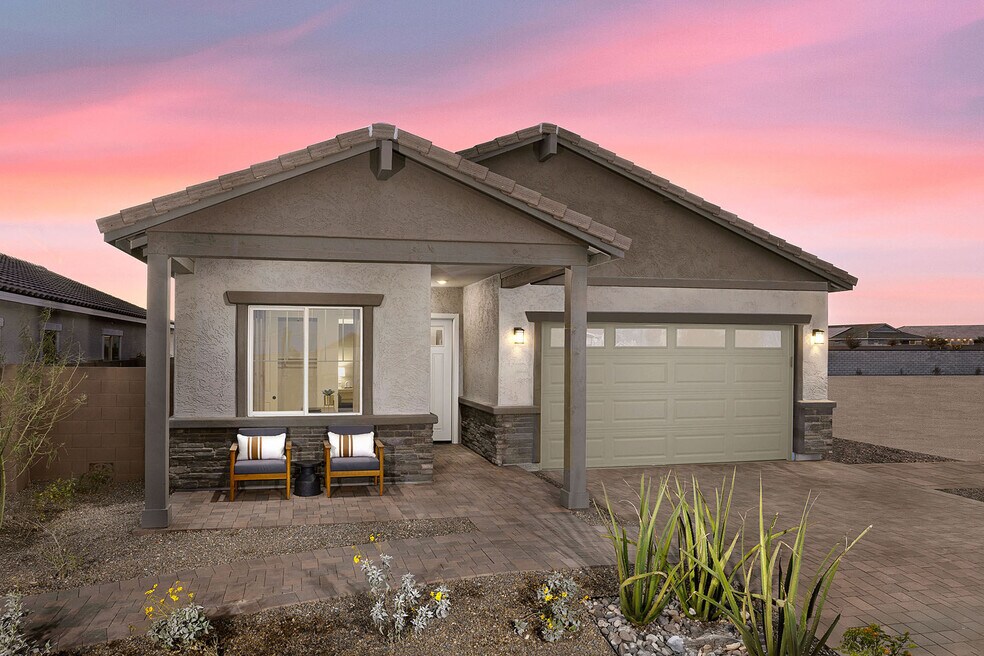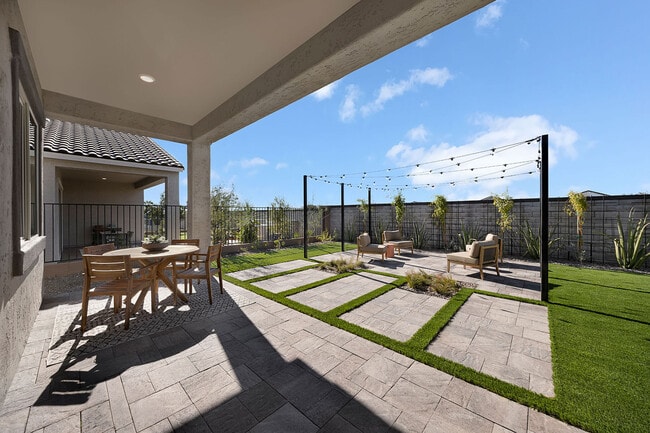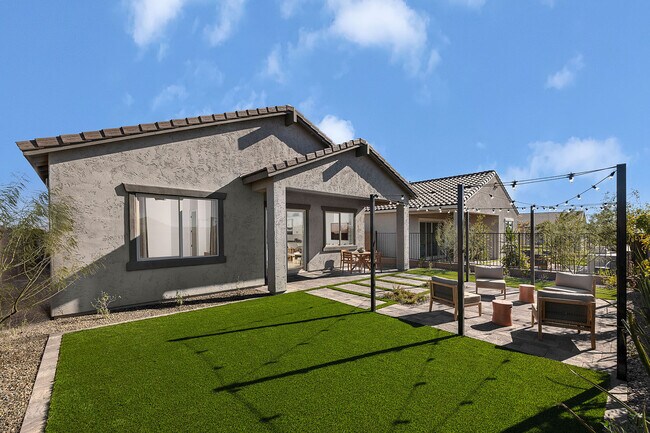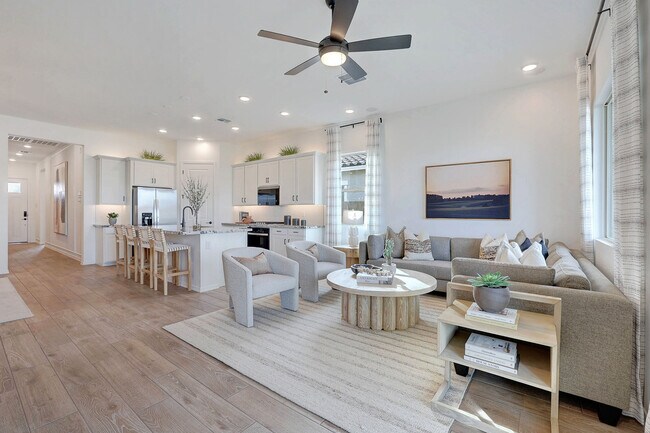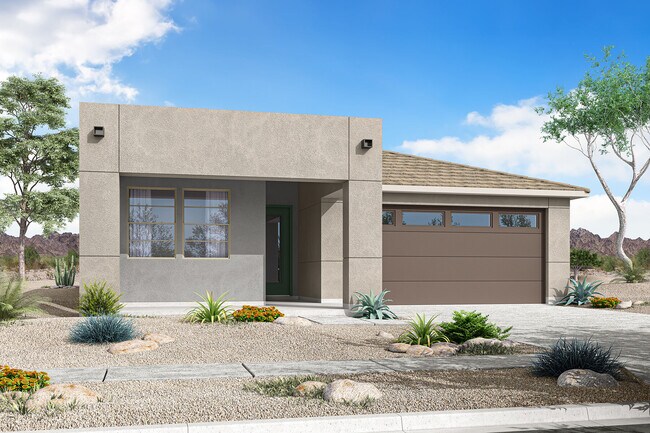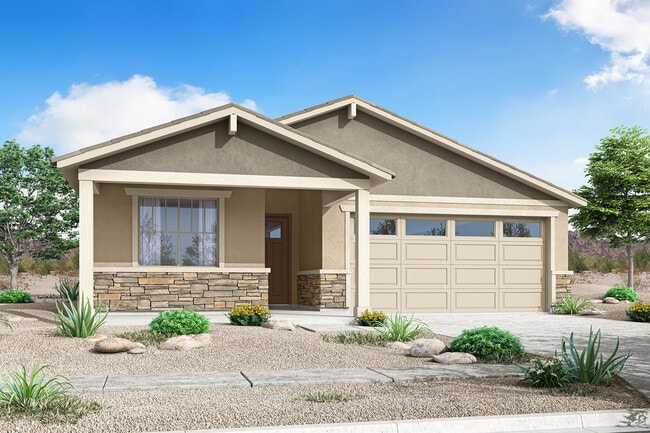
Estimated payment starting at $2,387/month
Highlights
- New Construction
- ENERGY STAR Certified Homes
- No HOA
- Primary Bedroom Suite
- Great Room
- Covered Patio or Porch
About This Floor Plan
The 1,815 sq. ft. Copper floorplan makes everyday living stylish and fun while staying organized. The large, combined kitchen and dining area has a walk-in pantry and breakfast bar adjacent to the Great Room and covered patio. The owners suite has a huge walk-in closet and private bath, while bedrooms 2 and 3 share a full bath. A versatile den and laundry room near the garage offers even more room for your favorite activities, hobbies or accessories and it would also be perfect as a quiet sitting room. Architects Choice Options for this plan include a gourmet kitchen, a stop-and-drop area or laundry sink and cabinets in lieu of the laundry room closet, garage storage in lieu of the flex room, or a 12' multi-sliding glass door in the great room.
Sales Office
| Monday - Tuesday |
10:00 AM - 6:00 PM
|
| Wednesday |
1:00 PM - 6:00 PM
|
| Thursday - Sunday |
10:00 AM - 6:00 PM
|
Home Details
Home Type
- Single Family
Parking
- 2 Car Attached Garage
- Front Facing Garage
Home Design
- New Construction
Interior Spaces
- 1,815 Sq Ft Home
- 1-Story Property
- Ceiling Fan
- Great Room
- Dining Room
- Flex Room
- Smart Thermostat
Kitchen
- Breakfast Bar
- Walk-In Pantry
- Built-In Oven
- Built-In Range
- Built-In Microwave
- Dishwasher
- Kitchen Island
Bedrooms and Bathrooms
- 3 Bedrooms
- Primary Bedroom Suite
- Walk-In Closet
- 2 Full Bathrooms
- Private Water Closet
- Bathtub with Shower
Laundry
- Laundry Room
- Laundry on main level
- Washer and Dryer Hookup
Eco-Friendly Details
- ENERGY STAR Certified Homes
- Watersense Fixture
Outdoor Features
- Covered Patio or Porch
Utilities
- Central Heating and Cooling System
- Tankless Water Heater
- High Speed Internet
- Cable TV Available
Community Details
Overview
- No Home Owners Association
- Greenbelt
Recreation
- Community Playground
- Park
Map
Other Plans in Tyler Ranch - Amber
About the Builder
- Tyler Ranch - Amber
- Tyler Ranch - Sapphire
- Apache Farms
- Apache Farms
- Apache Farms
- Montana Vista - Highland
- Montana Vista
- Montana Vista - Summit
- 24480 W Grove St
- 24488 W Grove St
- 24492 W Grove St
- 24496 W Grove St
- 24439 W Grove St
- 24461 W Grove St
- 24473 W Grove St
- 24568 W Grove St
- 24477 W Grove St
- 24491 W Grove St
- 24588 W Grove St
- Allure Vista - Reserve Series
