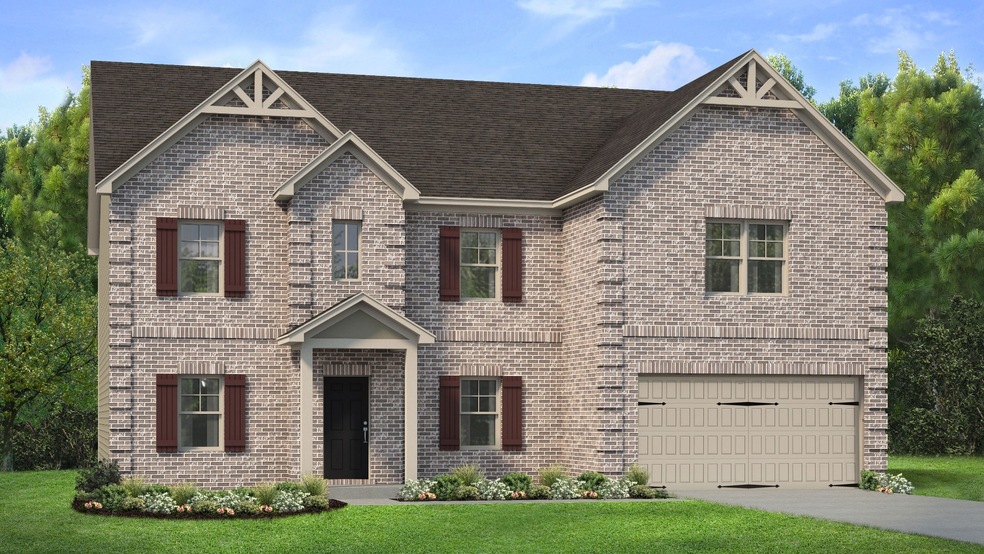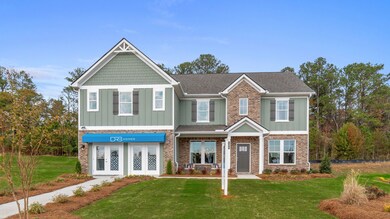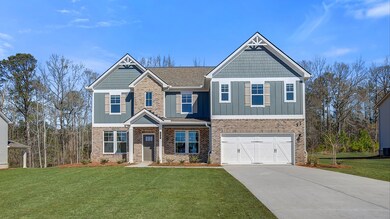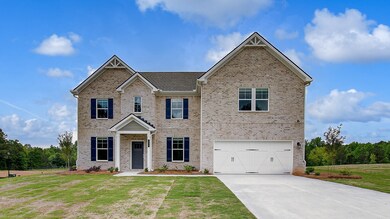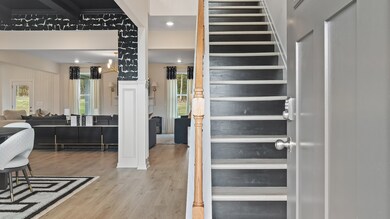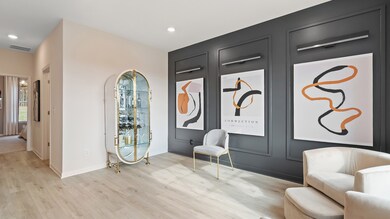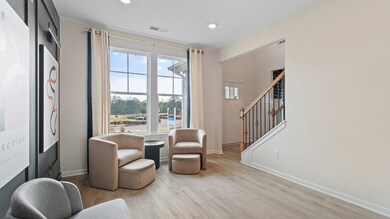
$500,000
- 4 Beds
- 2.5 Baths
- 2,856 Sq Ft
- 132 Whitworth Dr
- Unit 15
- Locust Grove, GA
Welcome home to this beautifully maintained residence tucked away in one of Locust Grove's most private and peaceful communities. Thoughtfully cared for, this home features upgrades adding both style and functionality to the kitchen. The spacious primary suite is conveniently located on the main level and boasts a stunning en-suite designed for comfort and relaxation. Outdoors, the seller has
Alicia Henderson Keller Williams Realty Atl. Partners
