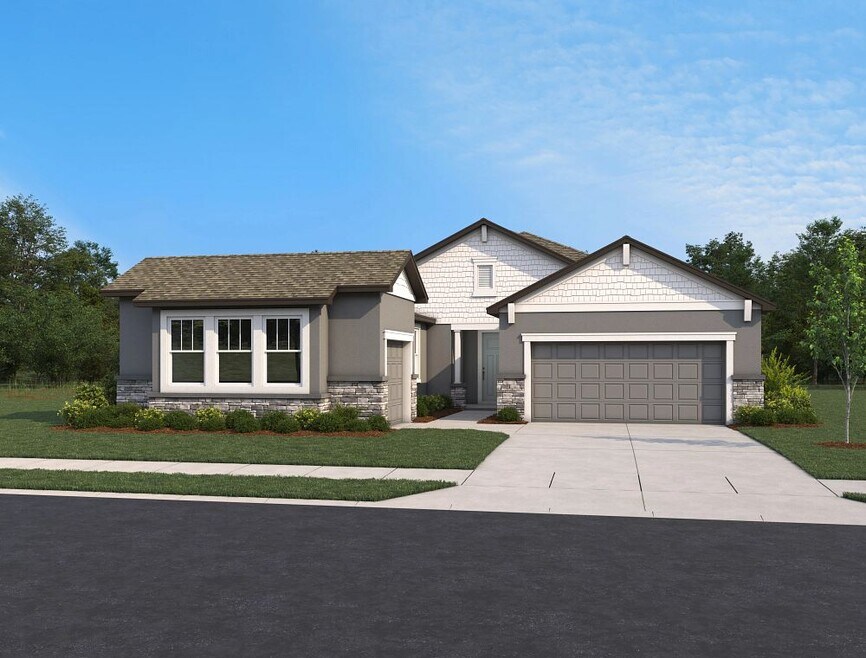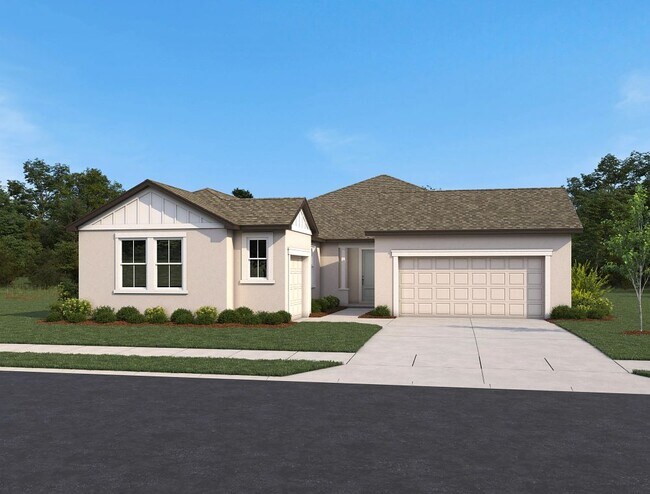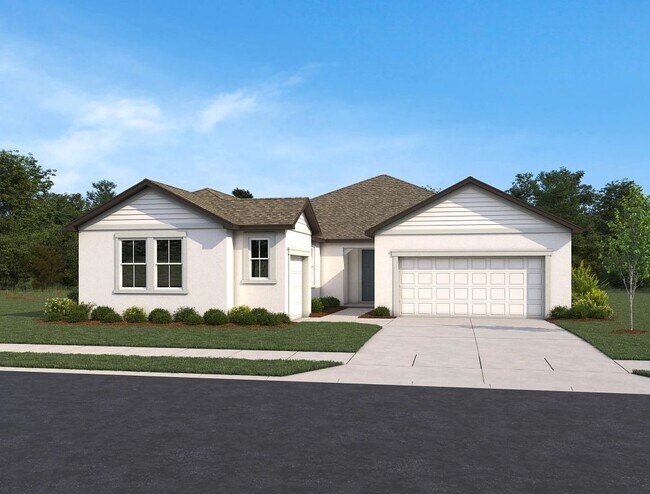
Parrish, FL 34219
Estimated payment starting at $3,255/month
Highlights
- Fitness Center
- Primary Bedroom Suite
- Views Throughout Community
- New Construction
- Clubhouse
- Attic
About This Floor Plan
Discover the inviting Coquina home plan, a seamless blend of modernity and comfort in every corner. This residence boasts an impeccable layout featuring four cozy bedrooms and three and a half bathrooms thoughtfully positioned throughout. The living and dining areas harmoniously flow into each other, offering an ideal setting for everyday moments and special gatherings. With a single story that encapsulates convenience and spaciousness, this home plan provides a welcoming ambiance that resonates with anyone seeking tranquility and style under one roof. Immerse yourself in this design-forward living space, exquisitely crafted with quality materials to create an award-worthy abode that speaks to your refined taste. The possibilities for personal expression are endless as you select from an array of stunning finishes that enhance the character and charm of this residence. Indulge in the artful design of this dwelling and experience the epitome of stylish living within these walls.
Builder Incentives
Right now, owning the home you’ve envisioned is closer than ever. For a limited time, across participating Tampa communities, enjoy flexible mortgage options, including a 3.25% (6.79 APR)* rate for the first 5 years and up to $7,500 toward closing
Sales Office
| Monday - Saturday |
10:00 AM - 6:00 PM
|
| Sunday |
12:00 PM - 6:00 PM
|
Home Details
Home Type
- Single Family
Parking
- 3 Car Attached Garage
- Front Facing Garage
Home Design
- New Construction
Interior Spaces
- 1-Story Property
- Mud Room
- Formal Entry
- Family or Dining Combination
- Attic
Kitchen
- Breakfast Bar
- Walk-In Pantry
- Built-In Range
- Built-In Microwave
- Dishwasher
- Kitchen Island
Bedrooms and Bathrooms
- 4 Bedrooms
- Primary Bedroom Suite
- Walk-In Closet
- Powder Room
- Primary bathroom on main floor
- Double Vanity
- Private Water Closet
- Bathtub with Shower
- Walk-in Shower
Laundry
- Laundry Room
- Laundry on main level
- Washer and Dryer Hookup
Outdoor Features
- Courtyard
- Covered Patio or Porch
- Lanai
Utilities
- Central Heating and Cooling System
- High Speed Internet
- Cable TV Available
Additional Features
- Green Certified Home
- Lawn
Community Details
Overview
- No Home Owners Association
- Views Throughout Community
- Pond in Community
Amenities
- Community Gazebo
- Restaurant
- Clubhouse
- Community Center
Recreation
- Tennis Courts
- Pickleball Courts
- Bocce Ball Court
- Community Playground
- Fitness Center
- Community Pool
- Park
- Event Lawn
- Recreational Area
- Trails
Map
Other Plans in Oakfield Trails - Oakfield Trails Signature
About the Builder
- Oakfield Trails - Oakfield Trails Traditional
- Oakfield Trails - Oakfield Trails Signature
- Oakfield Trails - Artisan Series
- Oakfield Trails - Premier Series
- Oakfield Trails - Signature Series
- Oakfield Trails - Classic Series
- Oakfield Trails
- Longmeadow
- Oakfield Lakes
- Longmeadow - North River Ranch Artisan Series
- Sawgrass Lakes I - I
- Sawgrass Lakes I - II
- 13119 Bending Creek Trail
- Seaire - The Town Estates
- Seaire - The Town Executives


