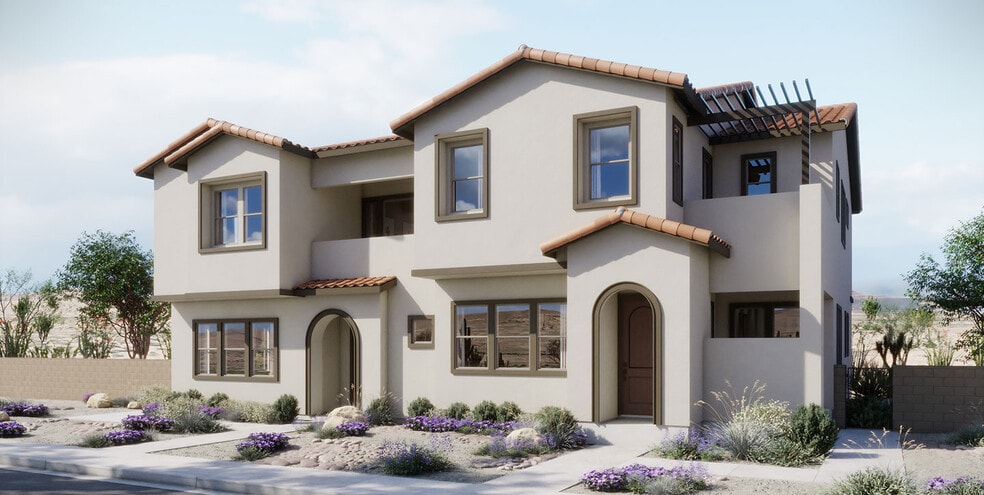
Highlights
- New Construction
- Primary Bedroom Suite
- Loft
- William Lummis Elementary School Rated 9+
- Retreat
- Walk-In Pantry
About This Floor Plan
__Dove Rock is coming soon.__ The Cora is a home designed for the way you live. You can start your day in the open-concept great room, where the kitchen and dining areas flow naturally, making mornings feel effortless. Step outside to the covered loggia and enjoy coffee while soaking in fresh air. The kitchen is built for both everyday cooking and gathering friends for casual meals or celebrations. Upstairs, the flexible loft becomes a space for family game nights, creative projects, or quiet work. The desk nook offers a spot to focus, whether it?s for homework or remote work. The primary suite is a personal retreat, with a private mirador that fills the room with natural light and calm. Every corner of the Cora is designed to make life easier and more enjoyable. Thoughtful layouts keep daily routines smooth and spaces organized. Rooms flow naturally, so hosting, relaxing, and spending time together never feels complicated. From shared moments in the great room to quiet mornings in the primary suite, the Cora adapts to the way you live. Every detail is designed to support your lifestyle, creating a home that feels comfortable, inviting, and truly yours.
Sales Office
| Monday |
2:00 PM - 6:00 PM
|
| Tuesday |
10:00 AM - 6:00 PM
|
| Wednesday |
10:00 AM - 6:00 PM
|
| Thursday |
10:00 AM - 6:00 PM
|
| Friday |
10:00 AM - 6:00 PM
|
| Saturday |
10:00 AM - 6:00 PM
|
| Sunday |
10:00 AM - 6:00 PM
|
Home Details
Home Type
- Single Family
Parking
- 2 Car Attached Garage
- Front Facing Garage
Home Design
- New Construction
Interior Spaces
- 2-Story Property
- Living Room
- Dining Area
- Loft
Kitchen
- Eat-In Kitchen
- Breakfast Bar
- Walk-In Pantry
- Kitchen Island
Bedrooms and Bathrooms
- 3 Bedrooms
- Retreat
- Primary Bedroom Suite
- Walk-In Closet
- Powder Room
- Double Vanity
- Private Water Closet
- Bathtub with Shower
- Walk-in Shower
Laundry
- Laundry Room
- Laundry on upper level
Outdoor Features
- Veranda
- Porch
Utilities
- Central Heating and Cooling System
- High Speed Internet
- Cable TV Available
Map
Other Plans in Kestrel at Summerlin - Dove Rock
About the Builder
- Kestrel at Summerlin - Dove Rock
- Kestrel Commons at Summerlin - Vireo
- Kestrel Commons at Summerlin - Lark Hill
- Kestrel Commons at Summerlin - Raven Crest
- 11545 Hillrise Ave Unit 36871397
- Kestrel Commons at Summerlin - Quail Cove
- Kestrel Commons at Summerlin - Nighthawk
- 11422 Crimson Ledge Ave
- 11434 Crimson Ledge Ave
- 11442 Crimson Ledge Ave
- 11398 Crimson Ledge Ave
- 11454 Crimson Ledge Ave
- 11462 Crimson Ledge Ave
- Kestrel Commons at Summerlin - Osprey Ridge
- 2455 Altitude St
- 11749 Stone Curlew Ave
- 2459 Altitude St
- 2463 Altitude St
- 11476 Panoledge Ave
- 2467 Altitude St
