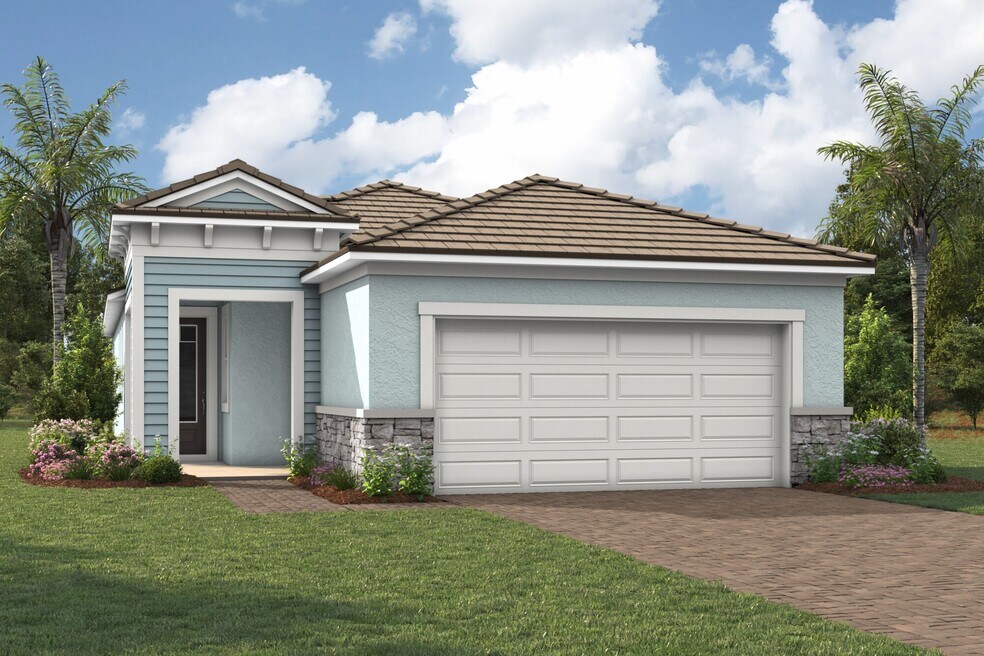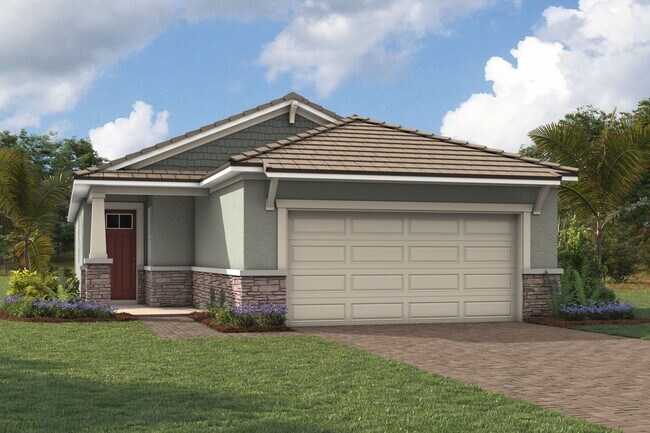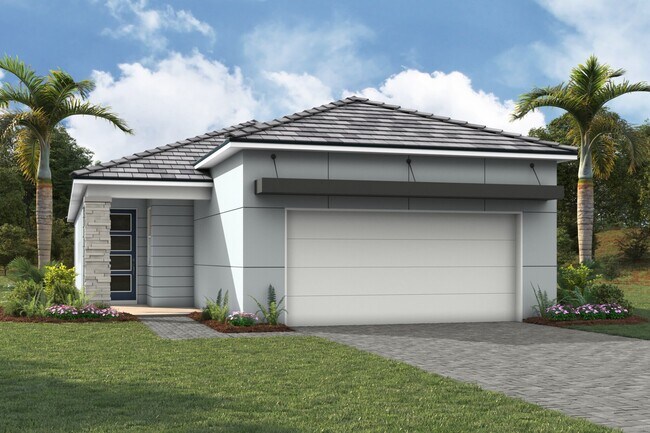
Estimated payment starting at $2,850/month
Highlights
- Fitness Center
- Active Adult
- Gated Community
- New Construction
- Primary Bedroom Suite
- Built-In Freezer
About This Floor Plan
The Coral is a single-family home design with 1,611 sq. ft. of open and airy living space. The layout has plenty of natural light and timeless, modern styling to make both your everyday living and special gatherings brilliant and memorable. The designer-coordinated kitchen, dining area, and Great Room overlook the covered lanai. A flex room provides a versatile living space to use as you please. The owners suite has a private bath with two dual vanities, linen closet and spacious walk-in closet. *Each home includes many energy-efficient features designed to save energy and lower your utility costs. These include a hybrid hot water heater, Energy Star appliances, impact glass, low VOC paint, and a HERS rating by an independent energy rater.
Sales Office
| Monday |
12:00 PM - 6:00 PM
|
| Tuesday - Saturday |
10:00 AM - 6:00 PM
|
| Sunday |
12:00 PM - 6:00 PM
|
Home Details
Home Type
- Single Family
Lot Details
- Lawn
Parking
- 2 Car Attached Garage
- Front Facing Garage
Home Design
- New Construction
Interior Spaces
- 1-Story Property
- Tray Ceiling
- Ceiling Fan
- Great Room
- Dining Room
- Flex Room
Kitchen
- Breakfast Area or Nook
- Breakfast Bar
- Built-In Oven
- Built-In Range
- Built-In Microwave
- Built-In Freezer
- Built-In Refrigerator
- Dishwasher
- Kitchen Island
Bedrooms and Bathrooms
- 2 Bedrooms
- Primary Bedroom Suite
- Walk-In Closet
- 2 Full Bathrooms
- Private Water Closet
- Bathtub with Shower
Laundry
- Laundry Room
- Washer and Dryer
Outdoor Features
- Covered Patio or Porch
- Lanai
Utilities
- Central Heating and Cooling System
- High Speed Internet
- Cable TV Available
Community Details
Overview
- Active Adult
- No Home Owners Association
Amenities
- Clubhouse
- Community Center
Recreation
- Pickleball Courts
- Fitness Center
- Community Pool
- Park
- Dog Park
- Hiking Trails
- Trails
Security
- Gated Community
Map
Other Plans in Brightmore at Wellen Park
About the Builder
- Brightmore at Wellen Park
- 11656 Boundless Terrace
- 11204 Livewell Ct
- 18185 Home Run Dr
- 11857 Boundless Terrace
- 11830 Starbright Dr
- Gran Place at Wellen Park
- Arbour Lake Preserve
- Stonebridge III on Palmer Branch - Stonebridge on Palmer Ranch
- Ashcombe Wellen Park
- 12286 New Tranquility Path
- Oakbend Wellen Park
- Sunstone Lakeside at Wellen Park
- Sunstone at Wellen Park
- 17824 Stillness Ct
- Everly at Wellen Park - Artisan
- 11414 Brightly Dr
- Everly at Wellen Park - Everly
- Lakespur at Wellen Park
- 12557 Meribel St


