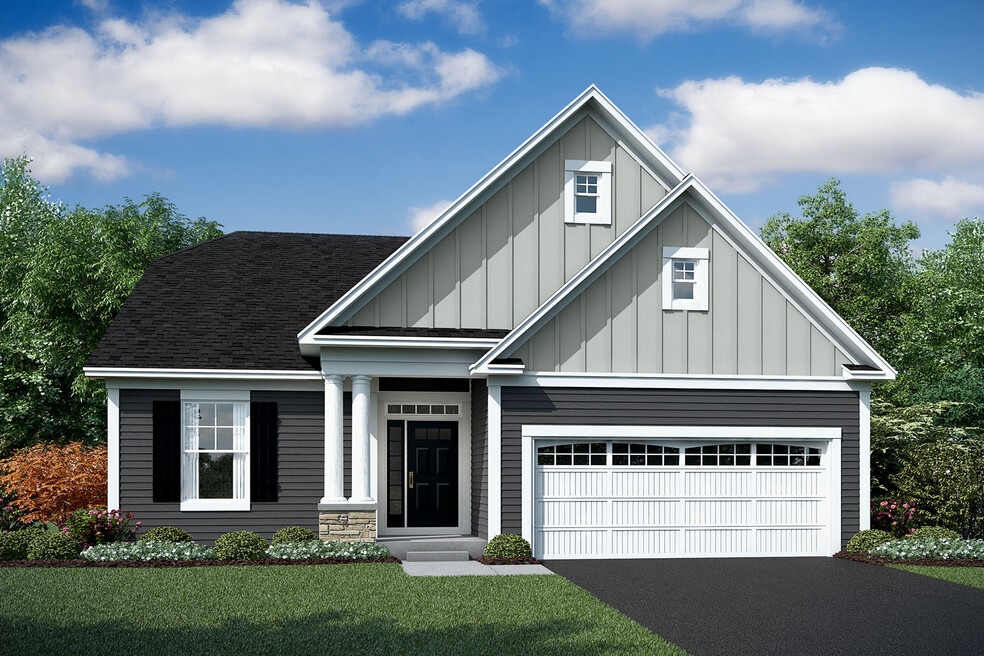
Estimated payment starting at $3,348/month
Total Views
36
2
Beds
2
Baths
1,963
Sq Ft
$274
Price per Sq Ft
Highlights
- New Construction
- Spencer Loomis Elementary School Rated A
- No HOA
About This Floor Plan
You’ll love our new Corbett ranch floorplan! This new construction home features 1,963 to 2,793 square feet, two or three bedrooms, two or three bathrooms, a two-car garage, a full basement, and an optional second-floor bonus room!
Sales Office
Hours
| Monday | Appointment Only |
| Tuesday | Appointment Only |
| Wednesday | Appointment Only |
| Thursday | Appointment Only |
| Friday |
1:00 PM - 6:00 PM
|
| Saturday |
11:00 AM - 6:00 PM
|
| Sunday |
11:00 AM - 6:00 PM
|
Office Address
23706 N Muirfield Dr
Kildeer, IL 60047
Driving Directions
Home Details
Home Type
- Single Family
Parking
- 2 Car Garage
Home Design
- New Construction
Interior Spaces
- 2-Story Property
- Basement
Bedrooms and Bathrooms
- 2 Bedrooms
- 2 Full Bathrooms
Community Details
- No Home Owners Association
Map
Other Plans in Westbury
About the Builder
M/I Homes has been building new homes of outstanding quality and superior design for many years. Founded in 1976 by Irving and Melvin Schottenstein, and guided by Irving’s drive to always “treat the customer right,” they’ve fulfilled the dreams of hundreds of thousands of homeowners and grown to become one of the nation’s leading homebuilders. Whole Home Building Standards. Forty years in the making, their exclusive building standards are constantly evolving, bringing the benefits of the latest in building science to every home they build. These exclusive methods of quality construction save energy and money while being environmentally responsible. Their homes are independently tested for energy efficiency and Whole Home certified. Clients get the benefits of a weather-tight, money saving, better-built home.
Nearby Homes
- Westbury
- Preserves of Kildeer at Kemper Lakes
- 20979 W Preserve Dr
- 20966 W Preserve Dr
- 4597 Patricia Dr
- 4595 Patricia Dr
- 4594 Patricia Dr
- 4570 Pamela Ct
- 4542 Kimberly Ct
- 24150 Gilmer Rd
- 117 Roman Ln
- 160 Roman Ln
- 113 Roman Ln
- 99 Quentin Rd
- 21041-51 N Quentin Rd
- 21031 N Quentin Rd
- 6764 W Creekside Dr
- 19925 Indian Creek Rd
- 3702 Deerwood Dr
- 11 Executive Dr
