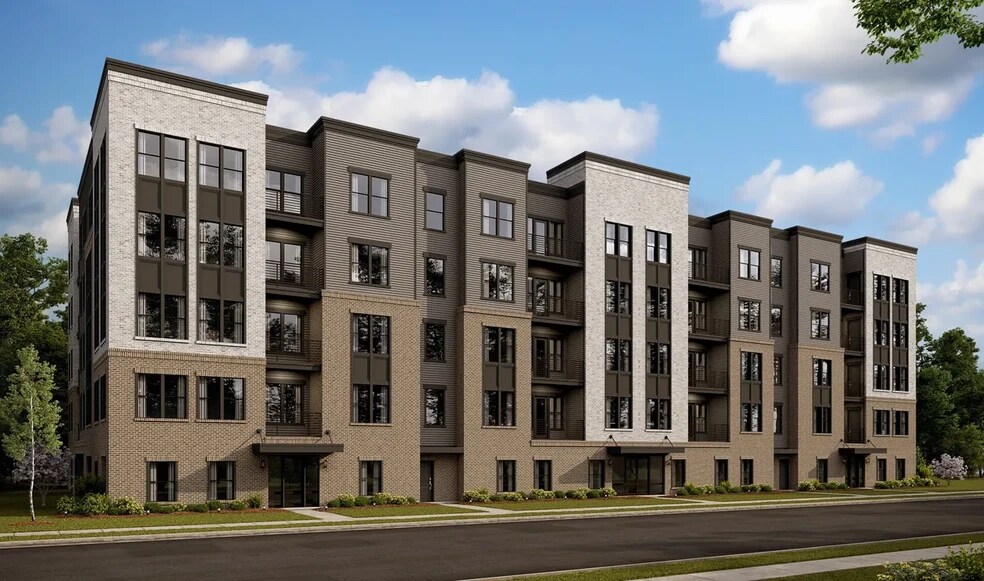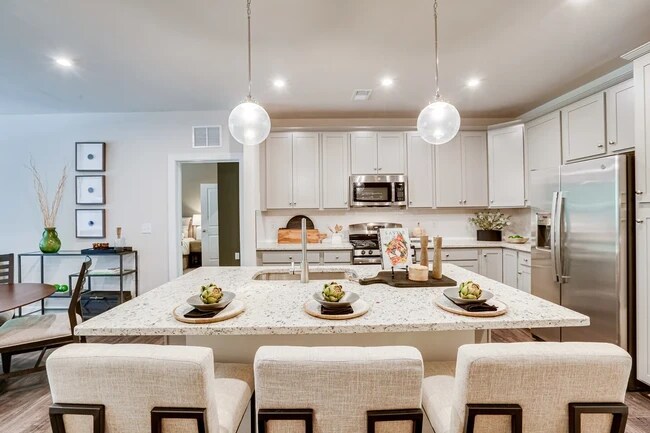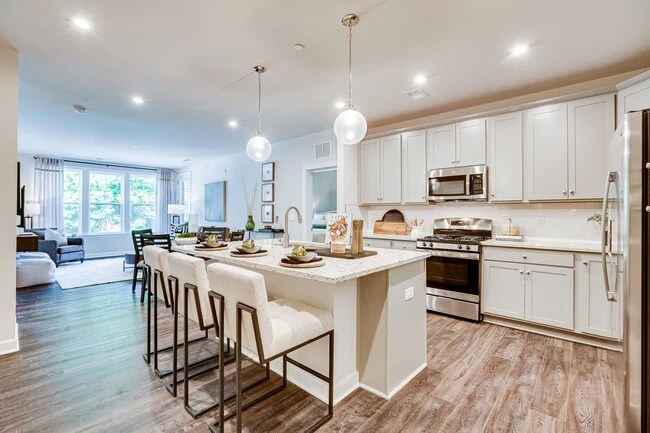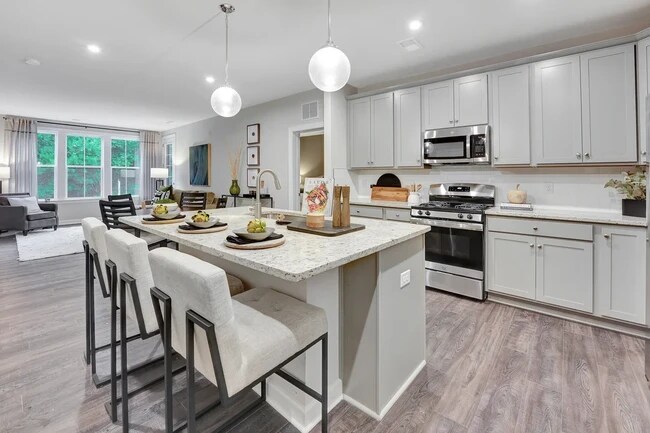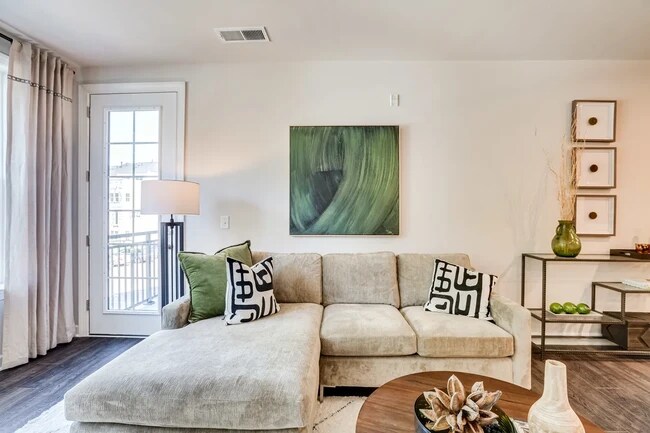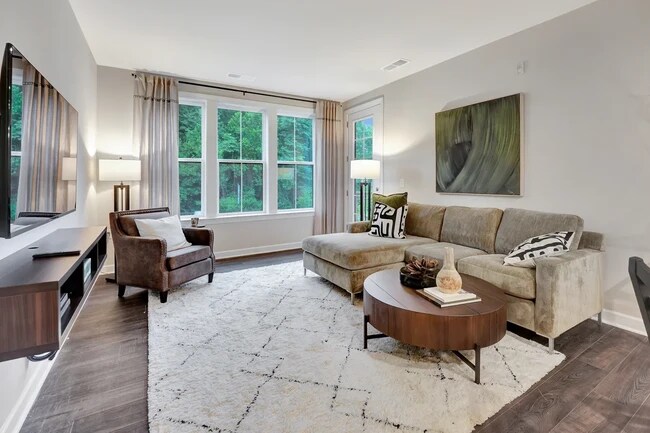
Estimated payment starting at $3,579/month
2
Beds
2
Baths
1,301
Sq Ft
$388
Price per Sq Ft
Highlights
- New Construction
- Primary Bedroom Suite
- Community Basketball Court
- Discovery Elementary School Rated A-
- Great Room
- Home Office
About This Floor Plan
This home is located at Corbridge Plan at Waxpool Crossing - The Flats, Ashburn, VA 20147 and is currently priced at $504,824, approximately $388 per square foot. Corbridge Plan at Waxpool Crossing - The Flats is a home located in Loudoun County with nearby schools including Discovery Elementary School, Farmwell Station Middle School, and Broad Run High School.
Sales Office
Hours
Monday - Sunday
10:00 AM - 6:00 PM
Sales Team
Christopher Shafer
Office Address
21950 Garganey Ter
Ashburn, VA 20147
Property Details
Home Type
- Condominium
HOA Fees
- $418 Monthly HOA Fees
Taxes
- No Special Tax
Home Design
- New Construction
Interior Spaces
- 1-Story Property
- Great Room
- Dining Area
- Home Office
Kitchen
- Breakfast Bar
- Built-In Range
- Range Hood
- Dishwasher
- Stainless Steel Appliances
- Kitchen Fixtures
Bedrooms and Bathrooms
- 2 Bedrooms
- Primary Bedroom Suite
- Dual Closets
- Walk-In Closet
- 2 Full Bathrooms
- Split Vanities
- Dual Vanity Sinks in Primary Bathroom
- Bathroom Fixtures
- Bathtub with Shower
- Walk-in Shower
Laundry
- Laundry Room
- Stacked Washer and Dryer Hookup
Outdoor Features
- Balcony
Utilities
- Central Heating and Cooling System
- High Speed Internet
- Cable TV Available
Community Details
Overview
- Association fees include lawnmaintenance, ground maintenance
Amenities
- Community Fire Pit
- Community Barbecue Grill
- Picnic Area
- Lounge
- Community Storage Space
Recreation
- Community Basketball Court
- Pickleball Courts
- Bocce Ball Court
- Tot Lot
- Dog Park
Map
Other Plans in Waxpool Crossing - The Flats
About the Builder
To K. Hovnanian Homes , home is the essential, restorative gathering place of the souls who inhabit it. Home is where people can be their truest selves. It’s where people build the memories of a lifetime and where people spend the majority of their twenty four hours each day. And the way these spaces are designed have a drastic impact on how people feel–whether it’s textures that welcome people to relax and unwind, or spaces that help peoples minds achieve a state of calm, wonder, and dreams. At K. Hovnanian, we're passionate about building beautiful homes.
Nearby Homes
- 21950 Garganey
- 21731 Dovekie Terrace Unit 408
- 21731 Dovekie Terrace Unit 205
- 21787 Express Terrace Unit 1128A
- 21825 Express Terrace Unit 110
- Ashburn Station
- 43791 Metro Terrace Unit B
- 43789 Metro Terrace Unit A
- 43769 Metro Terrace
- 43650 WAXPOOL
- Townhomes by Paragon Homes - Towns by Paragon Homes
- Metro Walk at Moorefield Station - Lofts
- 43298 Farringdon Square
- 43616 Farringdon
- 21823 Beckhorn Station Terrace
- 21843 Beckhorn Station Terrace
- 43834 Jenkins Ln
- 20576 Ashburn Rd
- 43740 Transit Square
- 000 Murry Falls Terrace
