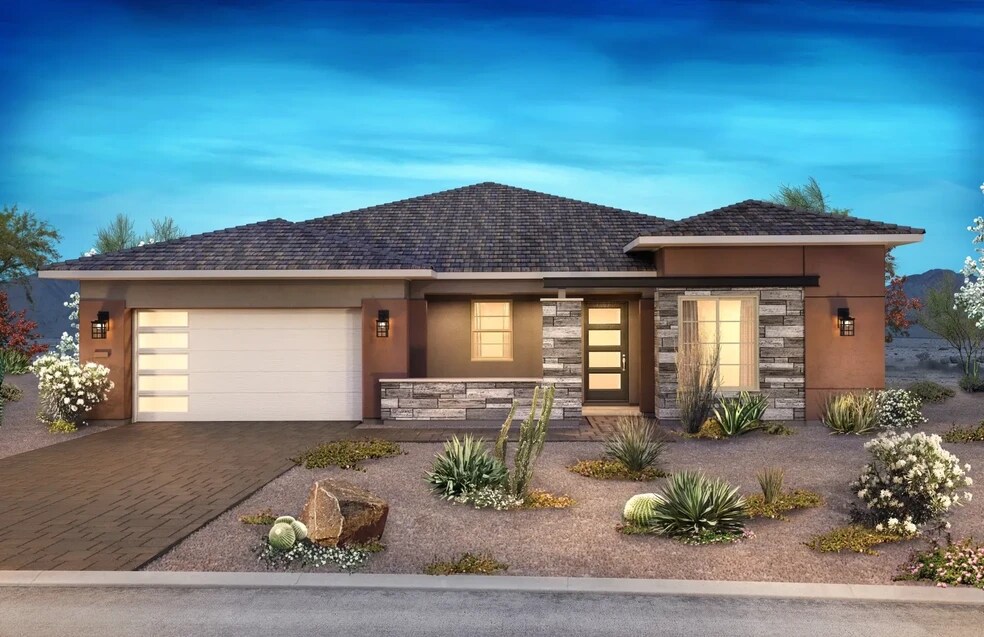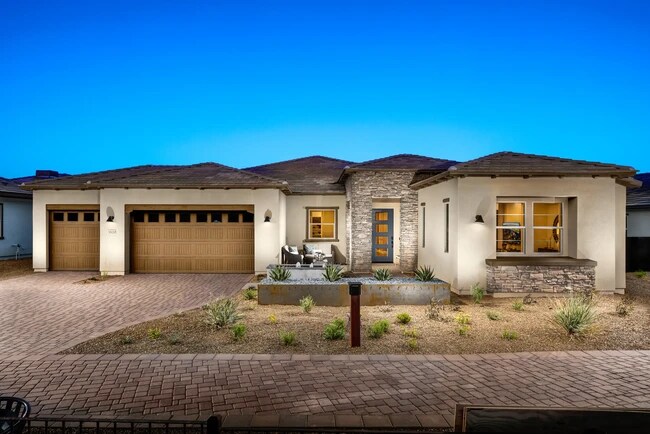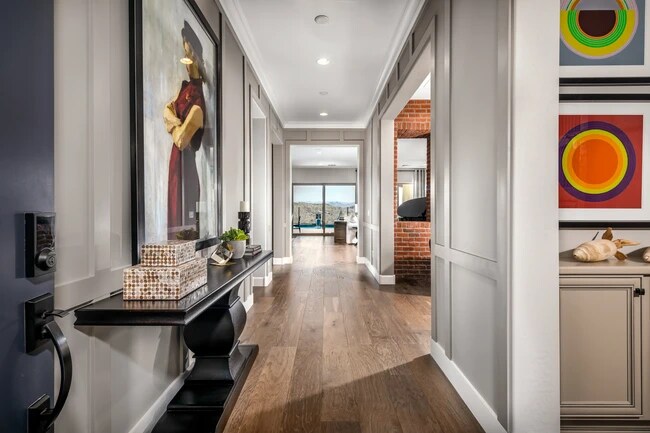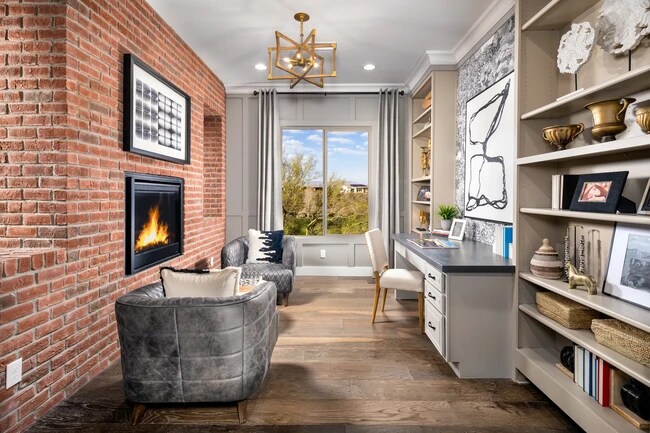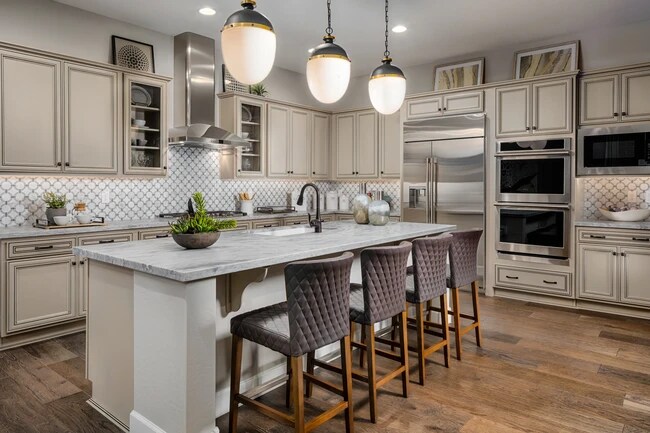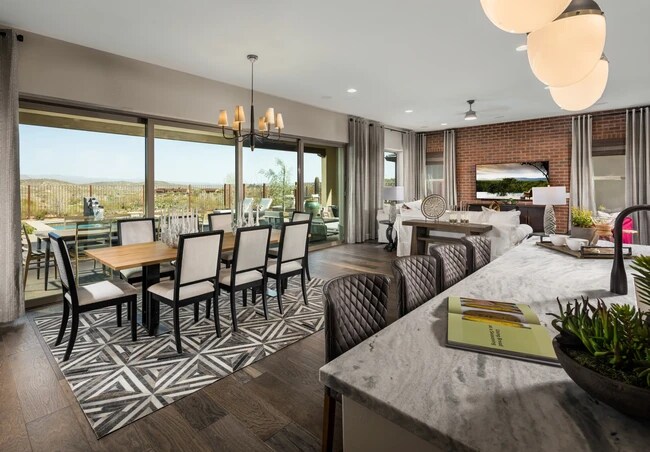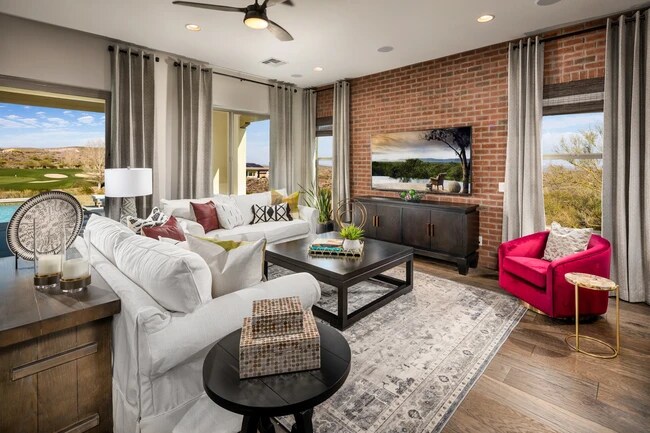
Estimated payment starting at $3,210/month
Total Views
4,409
2
Beds
2.5
Baths
2,413
Sq Ft
$212
Price per Sq Ft
Highlights
- Golf Club
- New Construction
- Primary Bedroom Suite
- Fitness Center
- Active Adult
- Clubhouse
About This Floor Plan
55+ and Resort Community, Single Story Design, Spacious Great Room, Large Kitchen with Island, Den, Lounge, SmartSpaceTM, Large Primary Bedroom with Walk-In Closet, Covered Patio, Optional 3rd Bedroom, Optional Casita, Optional Golf Cart Garage, Optional Multi-Slide Door at Great Room, This plan modeled here, Trilogy Verde River, and Encanterra, Optional Sliding Door at Great Room, Optional Fireplace at Lounge, Optional See-Through Fireplace at Lounge, Optional Bay Window at Primary Bedroom, Optional Wine Room
Sales Office
Hours
| Monday |
9:00 AM - 5:00 PM
|
| Tuesday |
9:00 AM - 5:00 PM
|
| Wednesday |
9:00 AM - 5:00 PM
|
| Thursday |
9:00 AM - 5:00 PM
|
| Friday |
12:00 PM - 5:00 PM
|
| Saturday |
Closed
|
| Sunday |
11:00 AM - 5:00 PM
|
Office Address
3430 Club Terrace Way
Wickenburg, AZ 85390
Driving Directions
Home Details
Home Type
- Single Family
Parking
- 2 Car Attached Garage
- Front Facing Garage
Home Design
- New Construction
Interior Spaces
- 1-Story Property
- Fireplace
- Formal Entry
- Smart Doorbell
- Great Room
- Open Floorplan
- Dining Area
- Den
Kitchen
- Self Cleaning Oven
- Dishwasher
- Kitchen Island
Bedrooms and Bathrooms
- 2 Bedrooms
- Primary Bedroom Suite
- Walk-In Closet
- Powder Room
- Primary bathroom on main floor
- Marble Bathroom Countertops
- Dual Vanity Sinks in Primary Bathroom
- Bathtub with Shower
- Marble Shower
- Walk-in Shower
Laundry
- Laundry Room
- Laundry on main level
- Washer and Dryer
Home Security
- Smart Lights or Controls
- Smart Thermostat
Additional Features
- Covered Patio or Porch
- Smart Home Wiring
Community Details
Overview
- Active Adult
- Property has a Home Owners Association
Amenities
- Restaurant
- Clubhouse
- Art Studio
Recreation
- Golf Club
- Golf Course Community
- Pickleball Courts
- Fitness Center
- Community Pool
- Community Spa
Map
Other Plans in Trilogy at Wickenburg Ranch - Ranch
About the Builder
An award-winning and highly-regarded builder of residential communities in the United States, Shea Homes builds much more than houses—they create homes, neighborhoods, and communities. From condominiums and townhomes to luxury estates, Shea Homes offers imaginatively designed, superbly crafted new homes for every budget, every lifestyle, every dream. Shea offers communities and homes that will fit every stage of life.
Nearby Homes
- Trilogy at Wickenburg Ranch - Resort
- Trilogy at Wickenburg Ranch - Vista
- Trilogy at Wickenburg Ranch - Ranch
- Trilogy at Wickenburg Ranch - Freedom
- Trilogy at Wickenburg Ranch - Sky
- 000 State Highway 89
- 00 S Bar Five Rd Unit 10
- XXX Scenic Loop 8 Acres -- Unit 2
- 19920 W Verde Hills Dr Unit Wickenburg Arizona 8
- 37681 S Gods Country Rd
- 0 W Unit B
- 0 W Creosote -A Ln Unit A
- LOT 5*** 337th Avenue Lot 5 --
- 21500 Vista Royale Dr Unit 21
- 02 Grantham Ranch Road -- Unit 2
- 21420 W Vista Royale Dr 2 09 Acres
- 21420 W Vista Royale Dr Unit 25
- 03 W Grantham Ranch Rd Unit 3
- 35525 S Antelope Creek Rd
- 35525 S Antelope Creek Rd Unit 57
