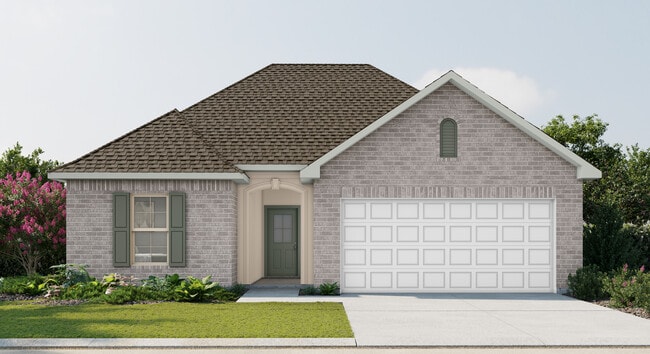
Spanish Fort, AL 36527
Estimated payment starting at $1,817/month
Highlights
- New Construction
- Soaking Tub
- 1-Story Property
About This Floor Plan
Welcome to the Cornel IV A floor plan by DSLD Homesa thoughtfully crafted, energy-efficient home that offers the ideal combination of modern living and long-term value. With 1,561 square feet of well-utilized space, this home is perfect for families, first-time buyers, or anyone looking to enjoy quality craftsmanship and efficient design in a smartly laid-out floor plan.This inviting open floor plan includes three spacious bedrooms and two full bathrooms, creating a versatile and functional layout that adapts to your lifestyle. At the heart of the home is a luxurious master suite featuring a double master vanity, a large walk-in closet, a relaxing garden tub, and a separate walk-in showerbringing spa-like comfort to your daily routine.The brick and stucco exterior adds classic charm and durability, ensuring both curb appeal and longevity. Inside, the canned lighting in the kitchen offers a bright and welcoming atmosphere thats perfect for both entertaining and everyday living.Additional features of the Cornel IV A include a two-car garage for convenience and storage, and a covered rear patio, ideal for outdoor dining, lounging, or enjoying your backyard in any weather.As with every DSLD Home, the Cornel IV A is built with a strong focus on energy efficiency, helping you save on utility bills while lowering your environmental footprint. From insulation to lighting and HVAC systems, every detail is engineered for performance and sustainability.Whether you're upgrading your space or starting fresh, the Cornel IV A floor plan by DSLD Homes delivers exceptional value, style, and comfortdesigned with your future in mind.
Sales Office
| Monday - Saturday |
10:00 AM - 5:00 PM
|
| Sunday |
12:00 PM - 5:00 PM
|
Home Details
Home Type
- Single Family
Parking
- 2 Car Garage
Taxes
- No Special Tax
Home Design
- New Construction
Interior Spaces
- 1,561 Sq Ft Home
- 1-Story Property
Bedrooms and Bathrooms
- 3 Bedrooms
- 2 Full Bathrooms
- Soaking Tub
Community Details
- Property has a Home Owners Association
Map
Other Plans in Silver Springs
About the Builder
- Silver Springs
- 15185 Alabama 104
- 0 North Blvd Unit Lot B 371861
- 0 Sedlack Rd Unit 10 362555
- 0 Sedlack Rd Unit 21 362553
- Parkview
- 0 South Blvd Unit 389177
- 24050 River Rd N
- Fairhope Falls
- Elizabeth Gardens
- 0 Rawls Rd Unit 5 385619
- 0 Rawls Rd Unit 671313
- 0 Rawls Rd Unit 7646527
- 0 Pearson Ln
- 12960 County Road 48
- 0 Lakeland Dr Unit 7695639
- 0 Lakeland Dr Unit 389416
- 0 Langford Rd Unit 2 377615
- 12432 County Road 48
- 1 County Road 54
Ask me questions while you tour the home.

