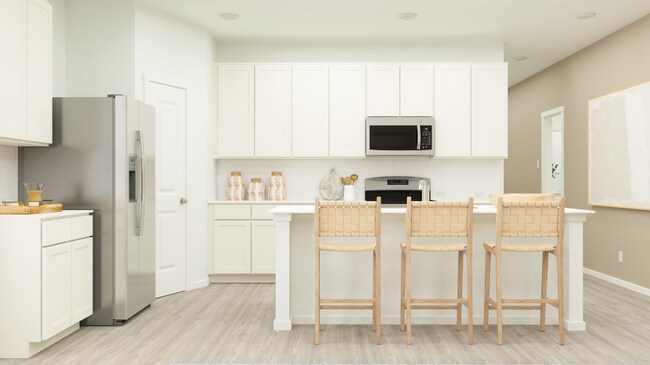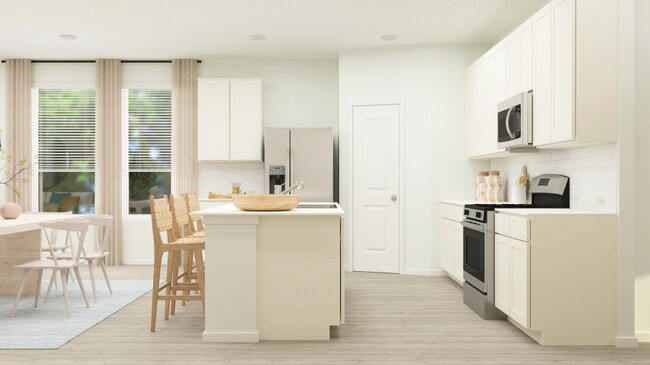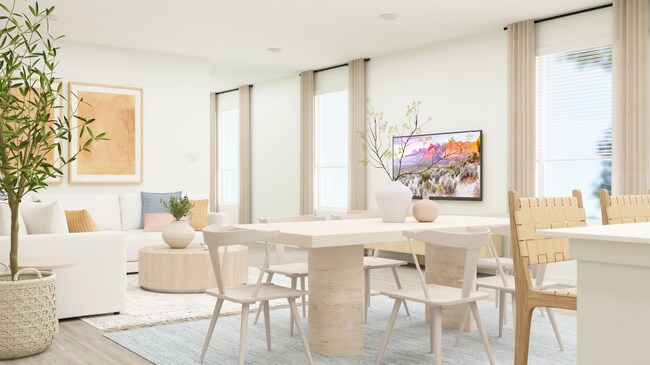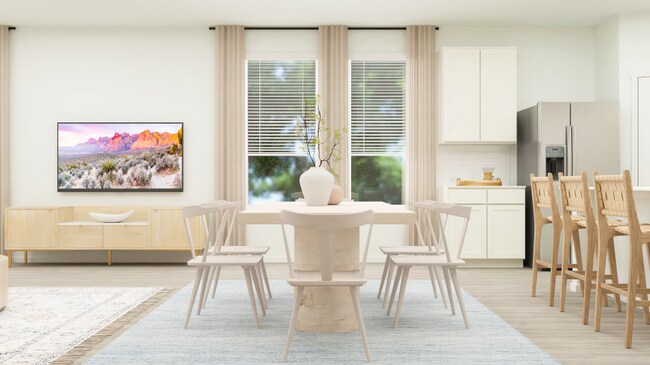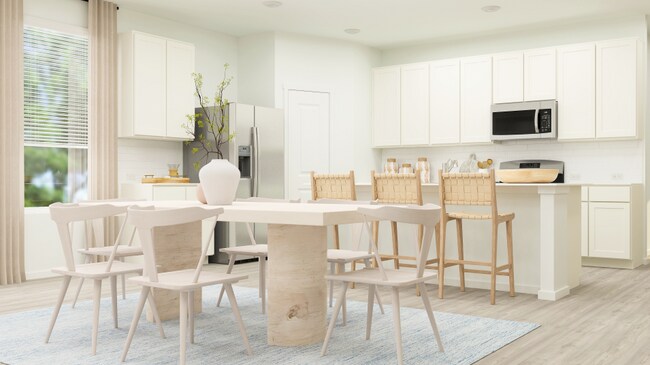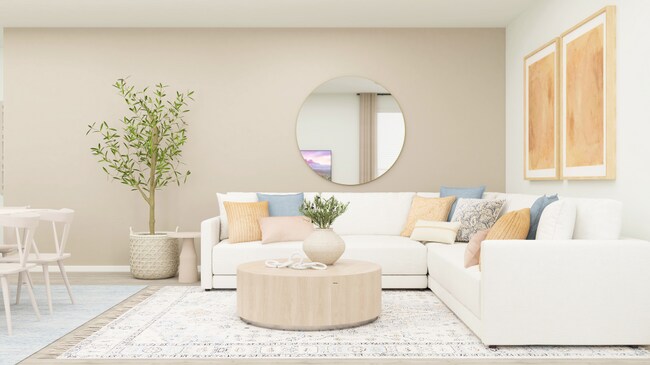
Verified badge confirms data from builder
San Antonio, TX 78253
Estimated payment starting at $1,962/month
Total Views
1,348
4
Beds
3
Baths
1,788
Sq Ft
$171
Price per Sq Ft
Highlights
- New Construction
- Primary Bedroom Suite
- Clubhouse
- Harlan High School Rated A-
- ENERGY STAR Certified Homes
- Views Throughout Community
About This Floor Plan
This new four-bedroom home offers convenient single-floor living. An open-concept design blends the kitchen, dining room and family room for optimal multitasking and everyday transitions. A nearby covered patio provides effortless outdoor recreation. Three secondary bedrooms are tucked away to the side of the home, and the luxurious owner’s suite is nestled into a private rear corner, complete with a full bathroom and walk-in closet.
Sales Office
All tours are by appointment only. Please contact sales office to schedule.
Office Address
Talley Rd and Cartwright Trails
San Antonio, TX 78253
Home Details
Home Type
- Single Family
HOA Fees
- $38 Monthly HOA Fees
Parking
- 2 Car Attached Garage
- Front Facing Garage
Taxes
- Special Tax
- 1.98% Estimated Total Tax Rate
Home Design
- New Construction
Interior Spaces
- 1,788 Sq Ft Home
- 1-Story Property
- Recessed Lighting
- Family Room
- Dining Area
Kitchen
- Breakfast Area or Nook
- Eat-In Kitchen
- Breakfast Bar
- Walk-In Pantry
- Dishwasher
- Stainless Steel Appliances
- Kitchen Island
- Solid Surface Countertops
- Shaker Cabinets
Flooring
- Carpet
- Luxury Vinyl Plank Tile
Bedrooms and Bathrooms
- 4 Bedrooms
- Primary Bedroom Suite
- Walk-In Closet
- 3 Full Bathrooms
- Primary bathroom on main floor
- Solid Surface Bathroom Countertops
- Quartz Bathroom Countertops
- Dual Vanity Sinks in Primary Bathroom
- Private Water Closet
- Bathtub with Shower
- Walk-in Shower
Laundry
- Laundry Room
- Laundry on main level
- Washer and Dryer Hookup
Eco-Friendly Details
- ENERGY STAR Certified Homes
- Energy-Efficient Hot Water Distribution
- Watersense Fixture
Utilities
- Central Heating and Cooling System
- Programmable Thermostat
- High Speed Internet
- Cable TV Available
Additional Features
- Covered Patio or Porch
- Fenced Yard
Community Details
Overview
- Views Throughout Community
Amenities
- Clubhouse
- Community Center
- Amenity Center
Recreation
- Pickleball Courts
- Community Playground
- Community Pool
- Park
- Trails
Map
Other Plans in Morgan Meadows - Eventide Collection
About the Builder
Since 1954, Lennar has built over one million new homes for families across America. They build in some of the nation’s most popular cities, and their communities cater to all lifestyles and family dynamics, whether you are a first-time or move-up buyer, multigenerational family, or Active Adult.
Nearby Homes
- Morgan Meadows
- Morgan Meadows
- Morgan Meadows
- Morgan Meadows
- Morgan Meadows
- Morgan Meadows - Eventide Collection
- Talley Fields
- 7193 Old Talley Rd
- Thomas Pond
- Timber Creek
- Trails at Culebra
- Preserve at Culebra - Villa Collection
- Morgan Heights - Eventide Collection
- Morgan Meadows - Cottage Collection
- Preserve at Culebra - Sterling Collection
- 15425 Rosa Trail
- Morgan Heights - Cottage Collection
- Preserve at Culebra - Classic Collection
- 15464 Culebra Rd
- Preserve at Culebra - Heritage Collection

