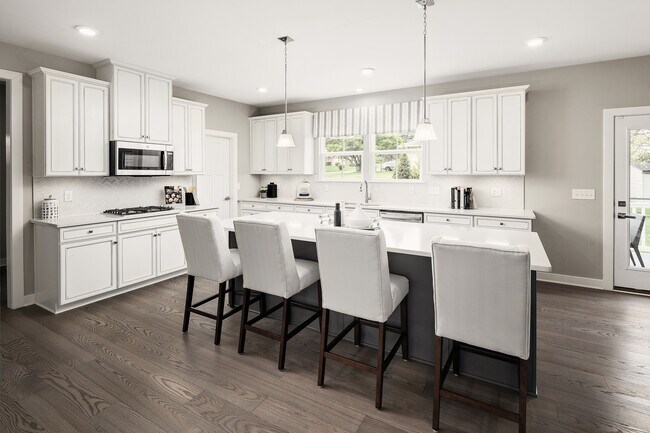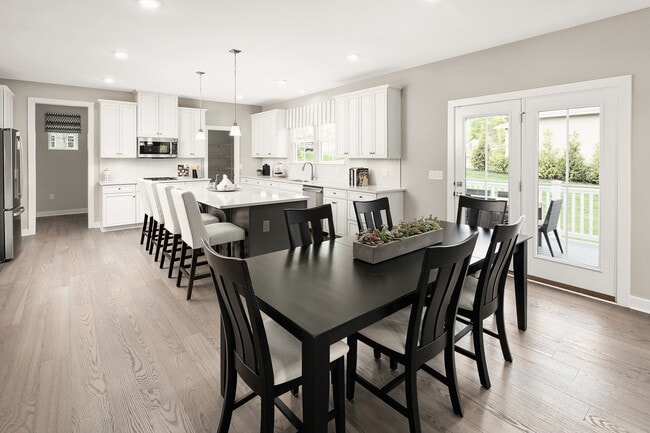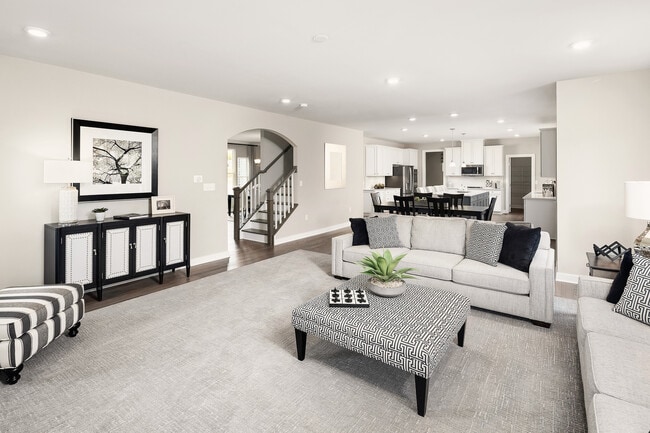
Estimated payment starting at $4,024/month
Total Views
1,109
4 - 5
Beds
2.5
Baths
3,330
Sq Ft
$180
Price per Sq Ft
Highlights
- Golf Club
- New Construction
- Primary Bedroom Suite
- Dawson County High School Rated 9+
- Finished Room Over Garage
- Clubhouse
About This Floor Plan
The Corsica single-family home has a floor plan you’ll love. Enter through the family entry off the 2-car garage or the stately front porch. The inviting foyer directs you to a dining room, a living room, or a stunning great room. This impressive space flows seamlessly to the gourmet kitchen with large island and to the covered back porch. Upstairs, a loft is great for entertaining, while 3 bedrooms and a full bath offer private comfort. The luxurious owner’s suite features 2 walk-in closets and a double vanity bath. Finish the basement for more space. The Corsica is an instant classic.
Sales Office
Hours
Monday - Sunday
Closed
Office Address
29 Piedmont Rd
Dawsonville, GA 30534
Driving Directions
Home Details
Home Type
- Single Family
Lot Details
- Private Yard
- Lawn
HOA Fees
- $265 Monthly HOA Fees
Parking
- 2 Car Attached Garage
- Finished Room Over Garage
- Front Facing Garage
Home Design
- New Construction
Interior Spaces
- 2-Story Property
- High Ceiling
- Sitting Room
- Living Room
- Formal Dining Room
- Open Floorplan
- Loft
- Basement
Kitchen
- Breakfast Area or Nook
- Eat-In Kitchen
- Breakfast Bar
- Walk-In Pantry
Bedrooms and Bathrooms
- 4 Bedrooms
- Main Floor Bedroom
- Primary Bedroom Suite
- Dual Closets
- Walk-In Closet
- Powder Room
- Dual Vanity Sinks in Primary Bathroom
- Private Water Closet
- Walk-in Shower
Laundry
- Laundry Room
- Laundry on upper level
Utilities
- Air Conditioning
- Central Heating
Additional Features
- Covered Patio or Porch
- Optional Finished Basement
Community Details
Recreation
- Golf Club
- Golf Course Community
- Tennis Courts
- Pickleball Courts
- Shuffleboard Court
- Community Playground
- Community Pool
Additional Features
- Clubhouse
Map
Other Plans in Crystal Falls - Crystal Falls Estates
About the Builder
Since 1948, Ryan Homes' passion and purpose has been in building beautiful places people love to call home. And while they've grown from a small, family-run business into one of the top five homebuilders in the nation, they've stayed true to the principles that have guided them from the beginning: unparalleled customer care, innovative designs, quality construction, affordable prices and desirable communities in prime locations.
Nearby Homes
- Crystal Falls
- Crystal Falls - Crystal Falls Estates
- 1693 Cowart Rd
- 10209 Kelly Bridge Rd
- Lot 14 Attwater Cir
- 10343 Kelly Bridge Rd
- 201 Black Bear Trace
- 0 Roscoe Collett Rd
- 00 Roscoe Collett Rd
- 0 Cowart Rd Unit 10640558
- 00 Cowart Rd
- 150 Sperin Cabinet Rd
- 170 Sperin Cabinet Rd
- 0 Byers Dr Unit 10562599
- 0 Byers Dr Unit 7613418
- 0 Sweetwater Church Rd Unit 7322282
- 0 Sweetwater Church Rd Unit 10239592
- 0 Foothills Pkwy Unit 10363210
- 70 Foothills Pkwy
- 659 Oxford Rd






