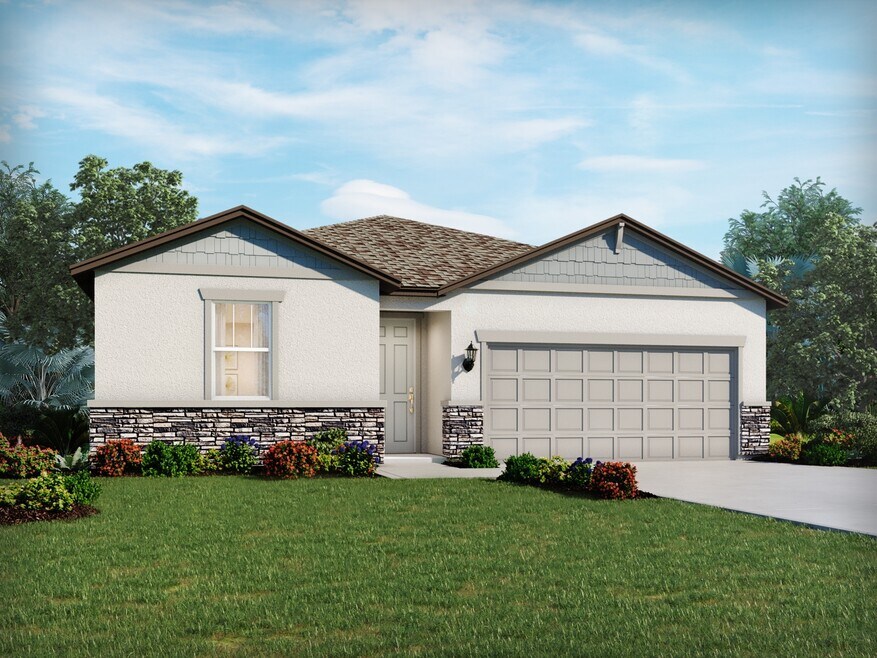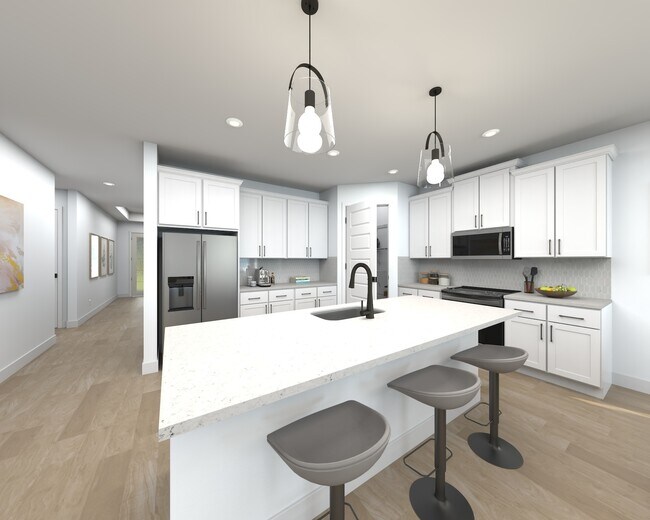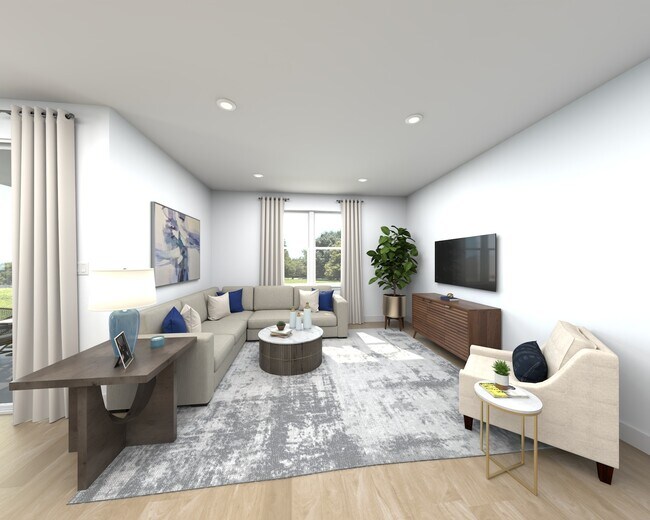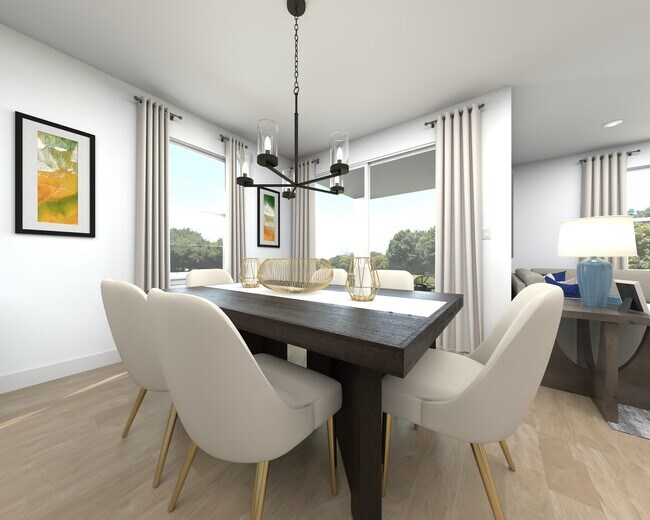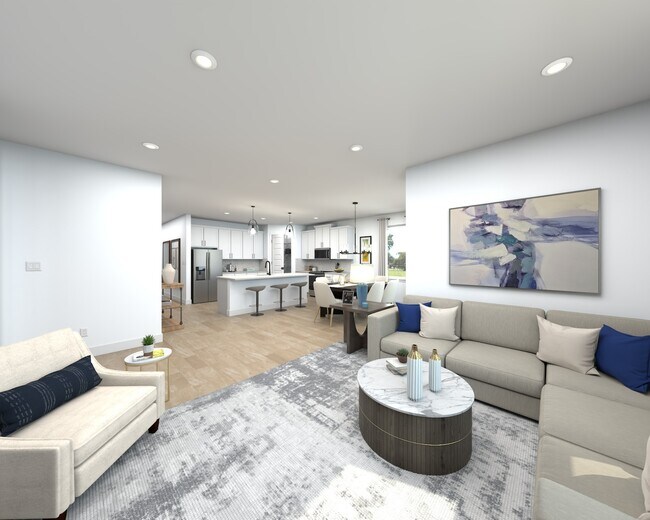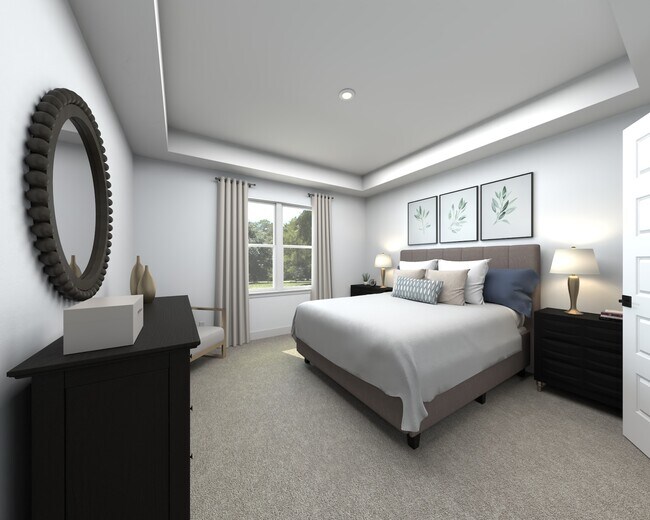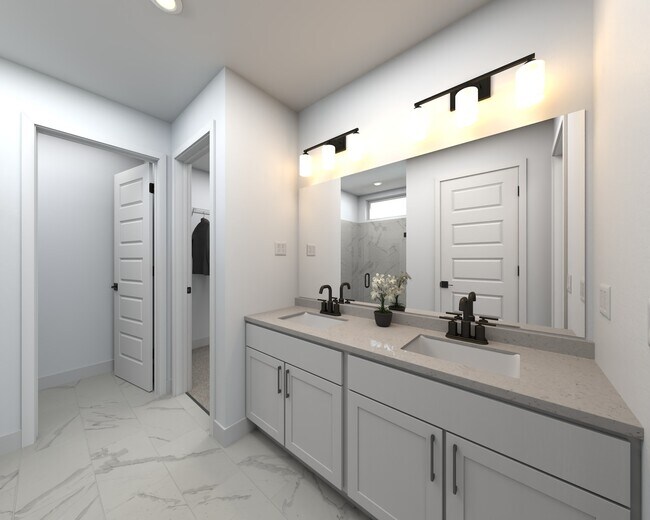
NEW CONSTRUCTION
$36K PRICE DROP
Estimated payment starting at $2,572/month
Total Views
1,850
4
Beds
2
Baths
1,908
Sq Ft
$214
Price per Sq Ft
Highlights
- Community Cabanas
- Fitness Center
- Primary Bedroom Suite
- Laurel Nokomis School Rated A-
- New Construction
- Clubhouse
About This Floor Plan
The Corsica floorplan offers an open-concept floorplan with 4 bedrooms, 2 bathrooms and a 2-car garage. Enjoy the chef-inspired kitchen that overlooks the great room. Entertain on the covered lanai.
Sales Office
Hours
| Monday |
12:00 PM - 6:00 PM
|
| Tuesday |
12:00 PM - 6:00 PM
|
| Wednesday |
12:00 PM - 6:00 PM
|
| Thursday |
12:00 PM - 6:00 PM
|
| Friday |
10:00 AM - 6:00 PM
|
| Saturday |
10:00 AM - 6:00 PM
|
| Sunday |
12:00 PM - 6:00 PM
|
Sales Team
Kim Graham
Maryna Khamutouskaya
Harold Goff
Office Address
205 Holly Bank Ave
Nokomis, FL 34275
Driving Directions
Home Details
Home Type
- Single Family
HOA Fees
- $13 Monthly HOA Fees
Parking
- 2 Car Attached Garage
- Front Facing Garage
Taxes
Home Design
- New Construction
- Spray Foam Insulation
Interior Spaces
- 1-Story Property
- Formal Entry
- Great Room
- Dining Area
- Smart Thermostat
- Attic
Kitchen
- ENERGY STAR Qualified Dishwasher
- Kitchen Island
Bedrooms and Bathrooms
- 4 Bedrooms
- Primary Bedroom Suite
- Walk-In Closet
- 2 Full Bathrooms
- Secondary Bathroom Double Sinks
- Dual Vanity Sinks in Primary Bathroom
- Private Water Closet
- Bathtub with Shower
- Walk-in Shower
Laundry
- Laundry Room
- Washer and Dryer Hookup
Outdoor Features
- Covered Patio or Porch
- Lanai
Additional Features
- Green Certified Home
- Sprinkler System
- Smart Home Wiring
Community Details
Recreation
- Tennis Courts
- Community Basketball Court
- Pickleball Courts
- Community Playground
- Fitness Center
- Community Cabanas
- Community Pool
- Park
- Dog Park
Additional Features
- Clubhouse
Map
Other Plans in Magnolia Bay - Reserve Series
About the Builder
Opening the door to a Life. Built. Better.® Since 1985.
From money-saving energy efficiency to thoughtful design, Meritage Homes believe their homeowners deserve a Life. Built. Better.® That’s why they're raising the bar in the homebuilding industry.
Nearby Homes
- Magnolia Bay - Classic Series
- Magnolia Bay - Premier Series
- 0 Sorrento Unit MFRN6138281
- Tiburon - The Towns at Tiburon
- Tiburon
- Magnolia Bay - Reserve Series
- Magnolia Bay - 50'
- 14716 Eagle Branch Dr
- 305 Holly Bank Ave
- 401 Sun Chaser Dr
- 14671 Eagle Branch Dr
- 407 Sun Chaser Dr
- 419 Sun Chaser Dr
- 24 Castle Dr Unit 24
- 0 Equestrian Ct
- 65 King Arthur Dr
- 37 Crown Point Dr
- 210 Crown Point Dr
- 257 Bainbridge Dr Unit 257
- 2015 Bolsena St
