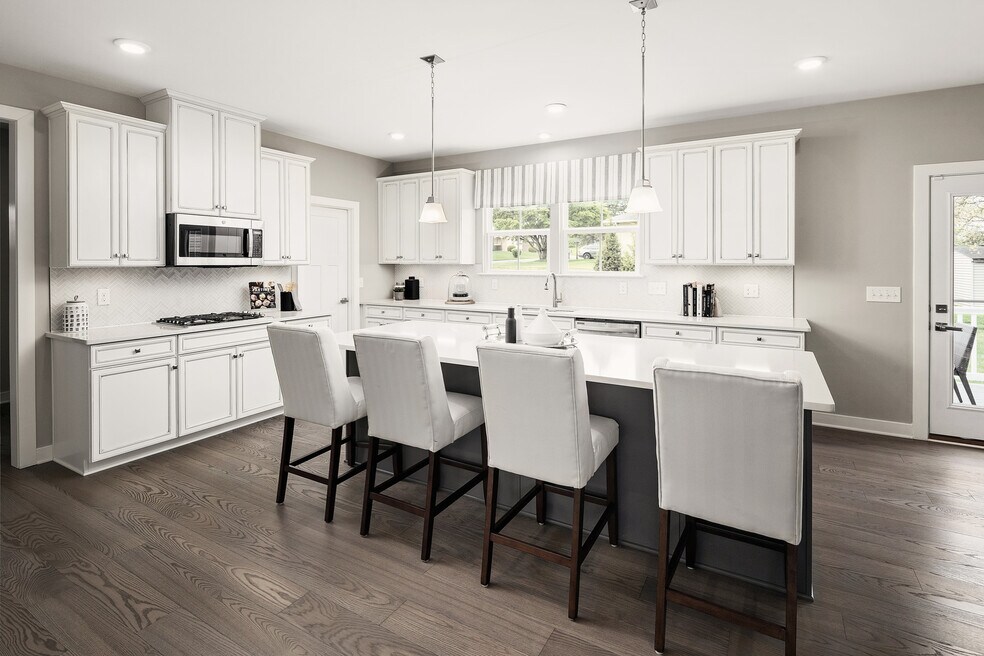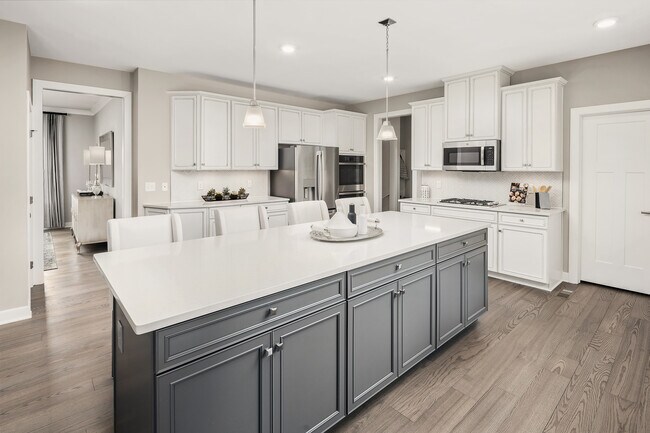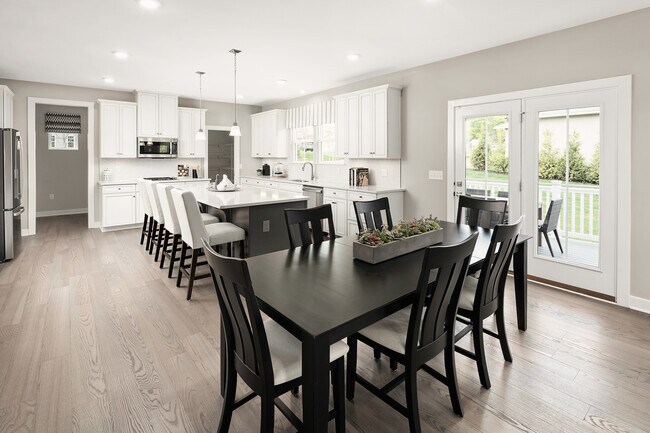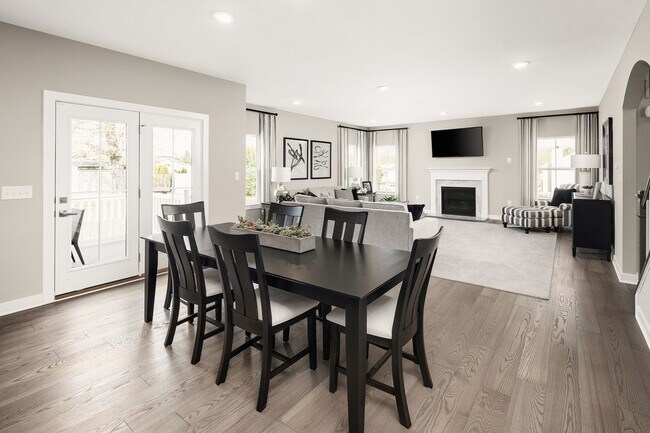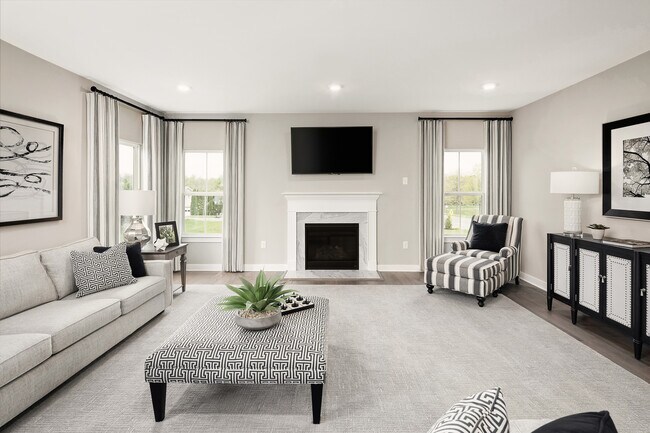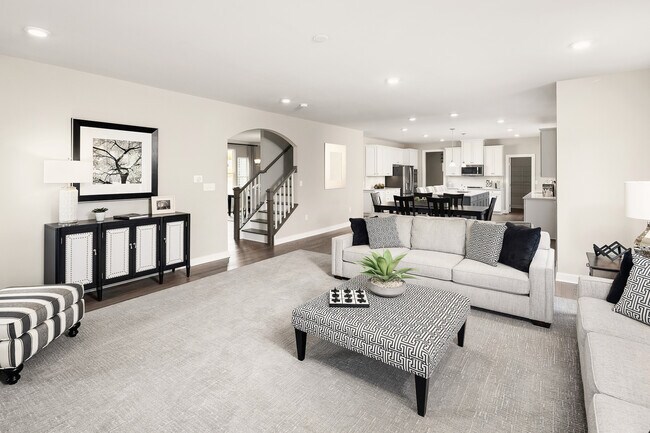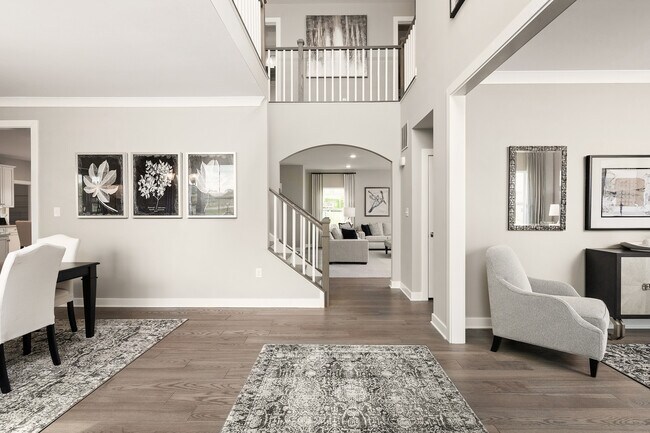
Estimated payment starting at $6,177/month
4
Beds
2
Baths
4,009
Sq Ft
$249
Price per Sq Ft
Highlights
- New Construction
- Gourmet Kitchen
- Built-In Refrigerator
- Union Township Elementary School Rated A-
- Primary Bedroom Suite
- ENERGY STAR Certified Homes
About This Floor Plan
The Corsica Plan by Ryan Homes is available in the Rolling Hills Estates community in Pittstown, NJ 08867, starting from $999,990. This design offers approximately 4,009 square feet and is available in Hunterdon County, with nearby schools such as North Hunterdon High School, Union Township Middle School, and Union Township Elementary School.
Sales Office
Hours
Monday - Sunday
Closed
Office Address
3 Glacier Way
Pittstown, NJ 08867
Driving Directions
Home Details
Home Type
- Single Family
Parking
- 3 Car Attached Garage
- Front Facing Garage
Home Design
- New Construction
Interior Spaces
- 4,009 Sq Ft Home
- 2-Story Property
- Great Room
- Sitting Room
- Living Room
- Family or Dining Combination
- Loft
- Finished Basement
Kitchen
- Gourmet Kitchen
- Walk-In Pantry
- Built-In Microwave
- Built-In Refrigerator
- Dishwasher
- Kitchen Island
Bedrooms and Bathrooms
- 4 Bedrooms
- Primary Bedroom Suite
- Walk-In Closet
- Powder Room
- 2 Full Bathrooms
- Dual Vanity Sinks in Primary Bathroom
- Walk-in Shower
Laundry
- Laundry Room
- Laundry on upper level
Eco-Friendly Details
- Energy-Efficient Insulation
- ENERGY STAR Certified Homes
Additional Features
- Covered Patio or Porch
- Premium Lot
- Optional Finished Basement
Community Details
- No Home Owners Association
Map
Other Plans in Rolling Hills Estates
About the Builder
Since 1948, Ryan Homes' passion and purpose has been in building beautiful places people love to call home. And while they've grown from a small, family-run business into one of the top five homebuilders in the nation, they've stayed true to the principles that have guided them from the beginning: unparalleled customer care, innovative designs, quality construction, affordable prices and desirable communities in prime locations.
Nearby Homes
- Rolling Hills Estates
- 759 County Road 625
- 0 Baptist Church Rd
- 69 Baptist Church Rd
- 19 S Polktown Rd
- 0 Beavers St
- 62 Allerton Rd
- 111 Allerton Rd
- N/A Gravel Hill Rd
- 1116 New Jersey 173
- 271 County Road 513
- 525 Stanton Station Rd
- 00 Rr 579
- 43 E Grand St
- 1663 County Road 519
- 53 Lt York-Patten Burg Rd
- 1121 Route 22 E
- 101 Dreahook Rd
- 00 Sweet Hollow Rd
- 0 Sweet Hollow Rd
