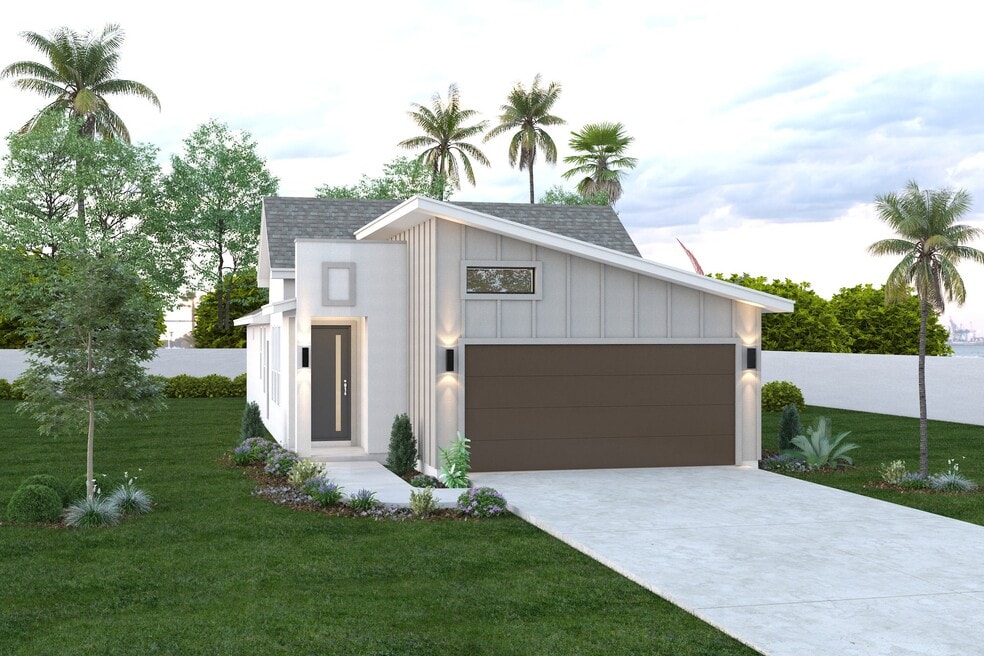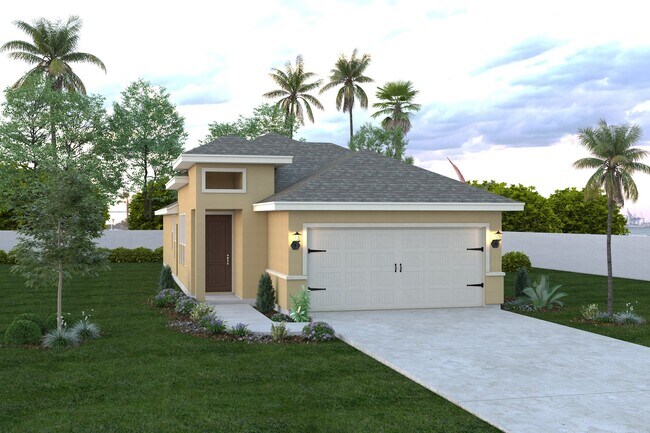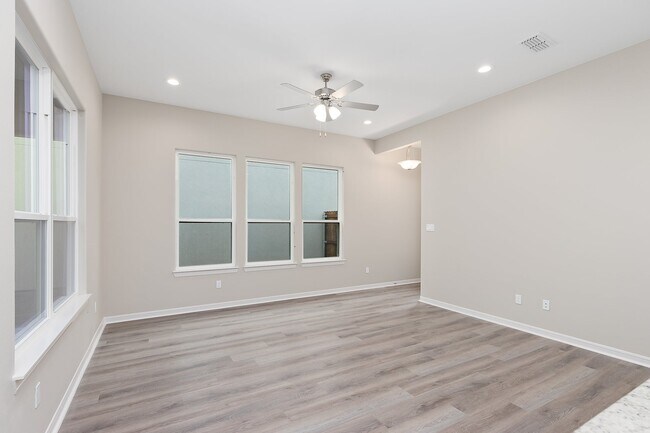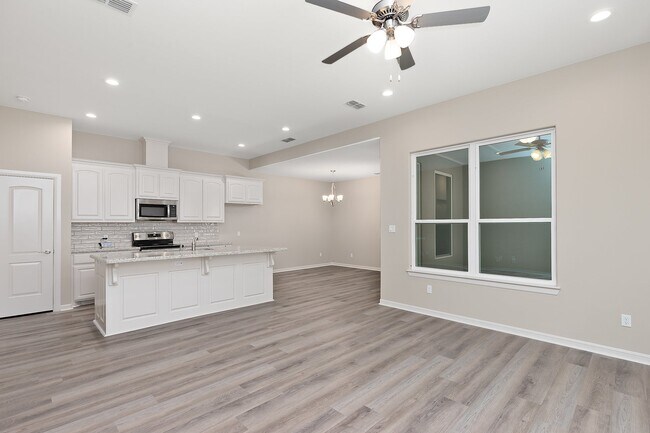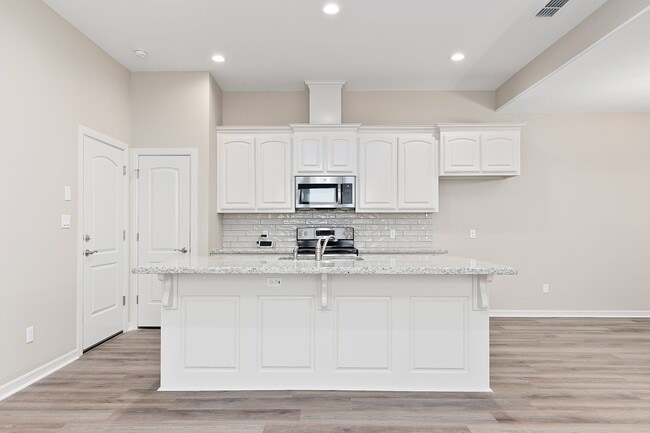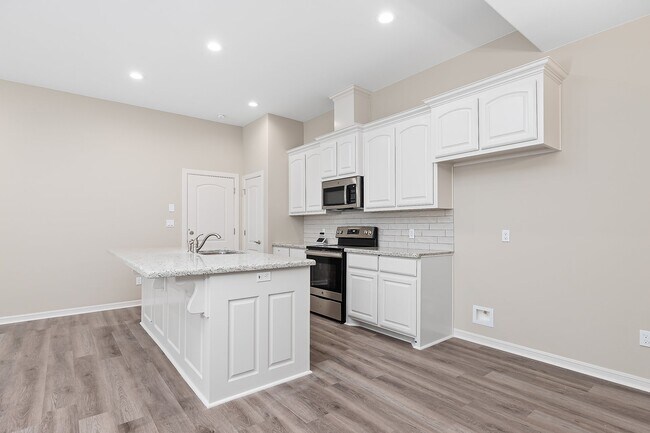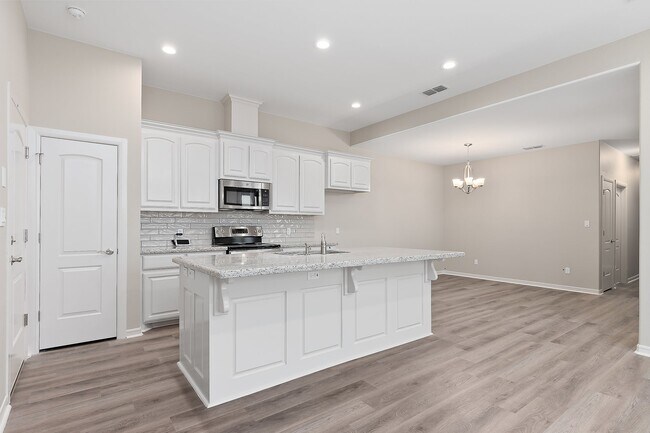
Estimated payment starting at $1,596/month
Highlights
- Fitness Center
- New Construction
- Lawn
- Cavazos Elementary School Rated A-
- Primary Bedroom Suite
- No HOA
About This Floor Plan
From the spacious and open-concept living areas to the covered entertainer’s patio and quality finishes throughout, there is just so much to love about this single-story villa. With 1,414 square feet of living space, the entry opens into a light-filled living area, dining room, and kitchen, with a private covered patio where you can start the day with your morning coffee. There’s an island and a good-size pantry in the incredible kitchen which connects to the double garage for convenience. All three bedrooms are set at the rear of the floorplan including your luxe master haven with a walk-in closet and a private master bath. A second full bath services the guest bedrooms while the utility room is large and well-equipped. Upgrades to the kitchen and glass sliding doors to the patio would delight the avid entertainer and you can choose to upgrade the master bath and utility room. A Contemporary or Transitional elevation is also on offer in this stylish villa.
Sales Office
| Monday - Saturday |
9:30 AM - 6:30 PM
|
| Sunday |
12:00 PM - 6:00 PM
|
Home Details
Home Type
- Single Family
Parking
- 2 Car Attached Garage
- Front Facing Garage
Home Design
- New Construction
Interior Spaces
- 1-Story Property
- Tray Ceiling
- Formal Entry
- Living Room
- Dining Area
Kitchen
- Breakfast Bar
- Range Hood
- Dishwasher
- Kitchen Island
Bedrooms and Bathrooms
- 3 Bedrooms
- Primary Bedroom Suite
- Walk-In Closet
- 2 Full Bathrooms
- Dual Vanity Sinks in Primary Bathroom
- Bathtub with Shower
- Walk-in Shower
Laundry
- Laundry Room
- Laundry on main level
Utilities
- Central Heating
- Wi-Fi Available
- Cable TV Available
Additional Features
- Covered Patio or Porch
- Lawn
Community Details
Overview
- No Home Owners Association
Recreation
- Tennis Courts
- Community Basketball Court
- Sport Court
- Community Playground
- Fitness Center
- Community Pool
- Park
- Dog Park
- Trails
Map
Move In Ready Homes with this Plan
Other Plans in Villas On Freddy
About the Builder
- Villas On Freddy
- 801 Sprague St
- 1601 S Lea Ave
- 9800 N 23rd St
- 0 Depot Rd
- 5804 Ozark Ave
- 5712 Ozark Ave
- 9818 N 24th Ln
- 900 Northgate Ln
- 2400 Northgate Ln
- 1625 W State Highway 107
- 8801 9th St
- 2529 Trinity Ave
- 8601 N 10th St
- 13 Arroyo Ave
- 10 Arroyo Ave
- 9218 N 25th Ln
- 601 Hobbs Dr
- 307 Northgate Ln
- 9010 W State Highway 107
