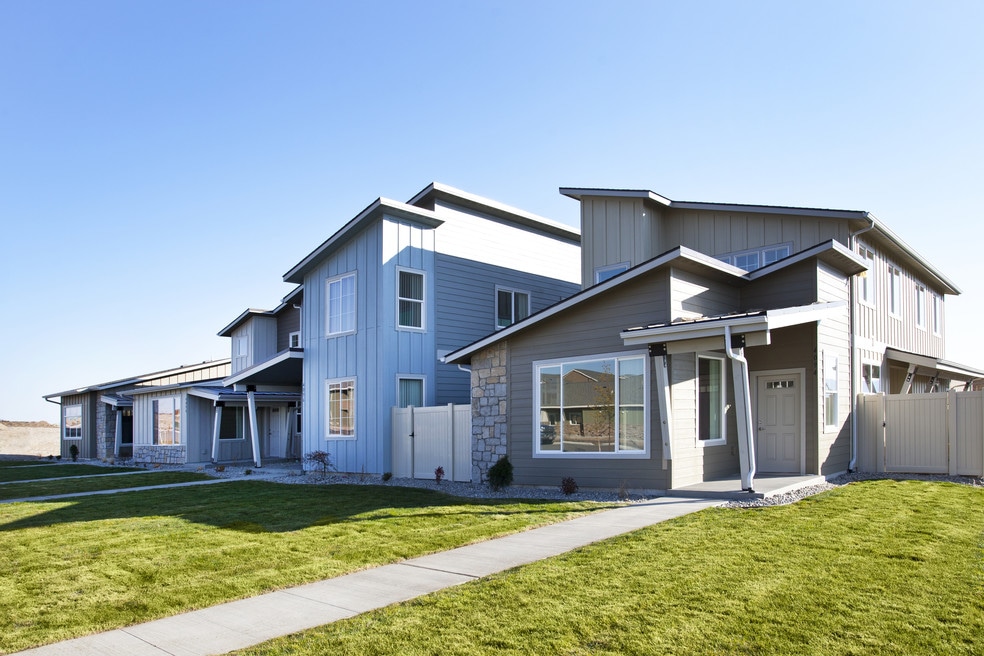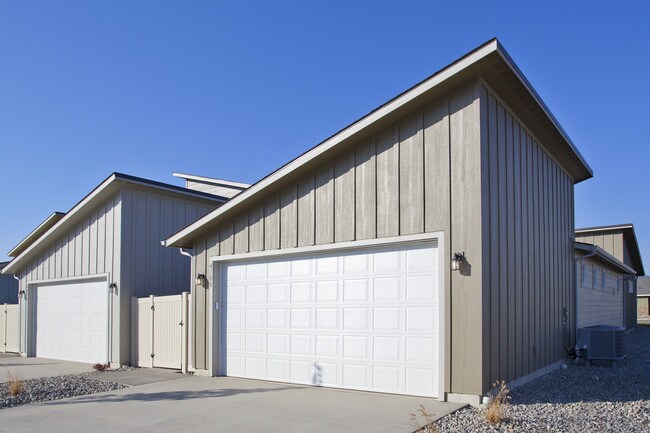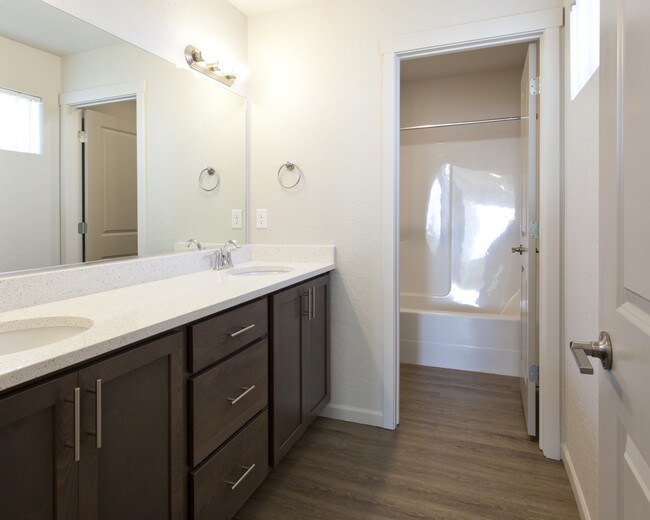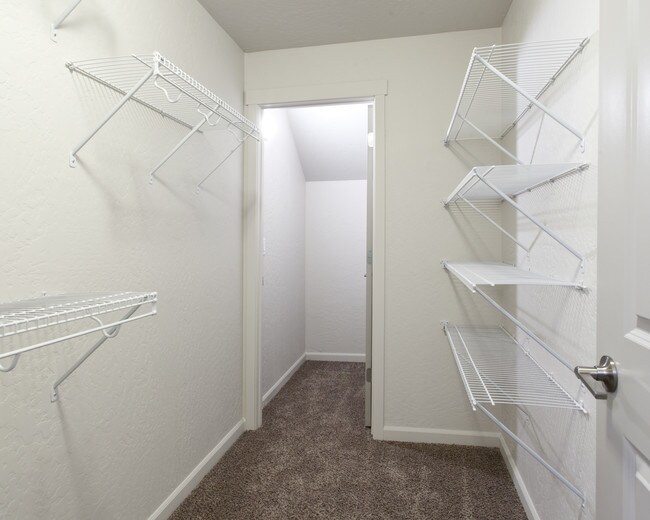About Cottages at Tullamore
Now Leasing at Cottages at Tullamore Luxury Living in Post Falls -
Discover refined comfort and space at the Cottages at Tullamore, where modern design meets neighborhood charm. Choose from three, four or five-bedroom single-family homes each offering the privacy of a house with the perks of a professionally managed community.
Home Features Include:
Spacious floor plans with 9-foot ceilings
Two-car attached garage and private driveway
Custom Huntwood cabinetry
GE stainless steel appliance package
Full-size washer and dryer
Durable hard surface flooring in main living areas
Central heating and air conditioning
Modern exterior designs with inviting interiors
Community Amenities:
Fitness Center with panoramic views of Tullamore Park
Echelon bikes with live and on-demand classes
Seasonal pool for sunny day relaxation
Clubhouse with gas fireplace, full kitchen, and gathering spaces
Outdoor BBQ patio for entertaining
Location Highlights:
Located in the heart of the sought-after Tullamore neighborhood, our community is just steps away from:
Paved trails, playgrounds, basketball courts, and a splash pad at Tullamore Park
Local restaurants, shopping, and services all within a 5-minute drive
Five nearby lakes, each with boat launch access, within 30 minutes
Current Specials:
Look & Lease - Tour and lease your cottage the same day to receive $200 off your move-in costs!
Please Note: Home floor plans may vary. Contact our leasing team for specific availability and details.
Live in a home that offers both tranquility and convenience. Schedule your personal tour of Cottages at Tullamore today. Call us or stop by our leasing office at 3698 E Hope Ave, Post Falls, ID 83854 - just up the road from the Cottages. Your next chapter begins here!

Pricing and Floor Plans
4 Bedrooms
4 BED 2.5 BATH C
$2,395 - $2,595
4 Beds, 2.5 Baths, 1,648 Sq Ft
/assets/images/102/property-no-image-available.png
| Unit | Price | Sq Ft | Availability |
|---|---|---|---|
| 3848 | $2,395 | 1,648 | Now |
4 BED 2.5 BATH E
$2,455
4 Beds, 2.5 Baths, 1,535 Sq Ft
/assets/images/102/property-no-image-available.png
| Unit | Price | Sq Ft | Availability |
|---|---|---|---|
| 3872 | $2,455 | 1,535 | Dec 15 |
Fees and Policies
The fees below are based on community-supplied data and may exclude additional fees and utilities. Use the Rent Estimate Calculator to determine your monthly and one-time costs based on your requirements.
One-Time Basics
Property Fee Disclaimer: Standard Security Deposit subject to change based on screening results; total security deposit(s) will not exceed any legal maximum. Resident may be responsible for maintaining insurance pursuant to the Lease. Some fees may not apply to apartment homes subject to an affordable program. Resident is responsible for damages that exceed ordinary wear and tear. Some items may be taxed under applicable law. This form does not modify the lease. Additional fees may apply in specific situations as detailed in the application and/or lease agreement, which can be requested prior to the application process. All fees are subject to the terms of the application and/or lease. Residents may be responsible for activating and maintaining utility services, including but not limited to electricity, water, gas, and internet, as specified in the lease agreement.
Map
- 0 E Bogie Dr
- 2848 O Connor Blvd
- 3226 N Durrow Loop
- 2877 N Callary St
- 3409 E Hope Ave
- 3049 E Cinder Ave
- 2884 N Neptune St
- 2849 N Neptune St
- 2936 N Neptune St
- 2762 N Neptune St
- 2878 E Knapp Cir
- 2824 N Neptune St
- 3169 N Kiernan Dr
- 2902 N Neptune St
- The Bridger Plan at Foxtail
- The Denali Plan at Foxtail
- The Raven Plan at Foxtail
- The Acadia Plan at Foxtail
- The Ennis Plan at Foxtail
- The Yosemite Plan at Foxtail
- 3011 N Charleville Rd
- 3698 E Hope Ave
- 4185 E Poleline Ave
- 4130 E 16th Ave
- 3916 N Junebug St
- 1090 N Cecil Rd
- 5340 E Norma Ave
- 1558 E Sweet Water Cir
- 875 N Tubsgate Place
- 1703 N Lea St
- 113-396 S Acer Loop
- 1625 E Coeur d Alene Ave
- 1124 E 4th Ave
- 509 S Shore Pines Rd
- 1810 N Keystone Ct
- 910 E 4th Ave
- 705 E 2nd
- 405 W 22nd Ave
- 8060 N Crown Pointe St
- 312 E Railroad Ave






